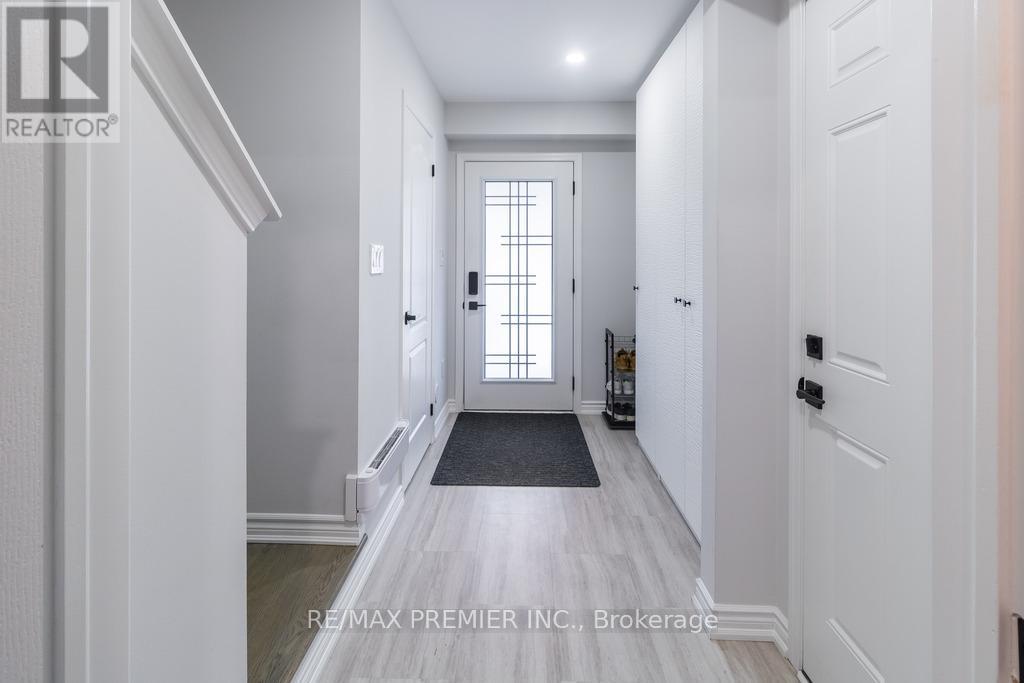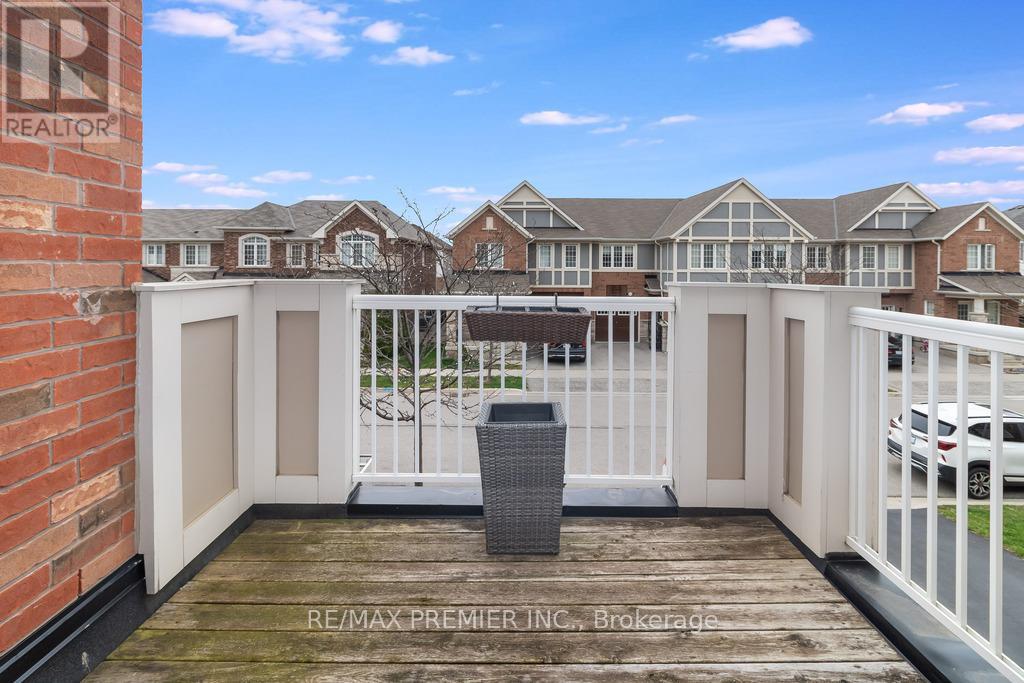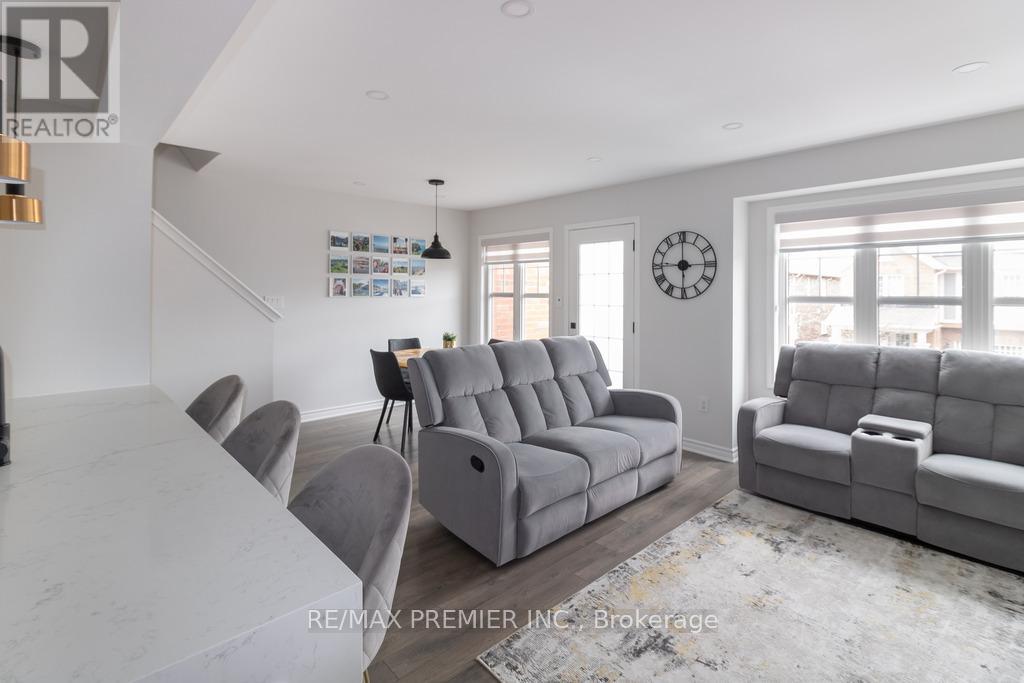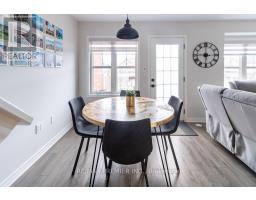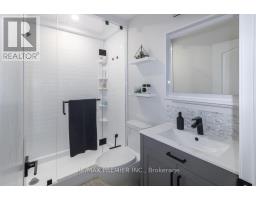1545 Gainer Crescent Milton, Ontario L9T 8Y3
$2,950 Monthly
Beautiful Freehold Townhouse in a Prime Location! Spacious and Modern 2 Bed, 2 Bath Townhouse Situated in a Highly Desirable Neighbourhood. This Turn-Key Home is Move-in Ready. Open-concept Layout ideal for Entertaining, featuring a Large Kitchen with Stainless Steel Appliances, Quartz Countertops, Stylish Backsplash, and ample Cabinet Space.Conveniently Located Close to all Amenities including Schools, Parks & Shopping with easy access to Hwy 401 & 407. Immaculately Maintained with Modern Upgrades throughout. Dont miss this Opportunity! (id:50886)
Property Details
| MLS® Number | W12160805 |
| Property Type | Single Family |
| Community Name | 1027 - CL Clarke |
| Features | Carpet Free |
| Parking Space Total | 2 |
Building
| Bathroom Total | 2 |
| Bedrooms Above Ground | 2 |
| Bedrooms Total | 2 |
| Appliances | Dryer, Washer, Window Coverings |
| Construction Style Attachment | Attached |
| Cooling Type | Central Air Conditioning |
| Exterior Finish | Brick, Stucco |
| Foundation Type | Concrete, Slab |
| Half Bath Total | 1 |
| Heating Fuel | Natural Gas |
| Heating Type | Forced Air |
| Stories Total | 3 |
| Size Interior | 1,100 - 1,500 Ft2 |
| Type | Row / Townhouse |
| Utility Water | Municipal Water |
Parking
| Attached Garage | |
| Garage |
Land
| Acreage | No |
| Sewer | Sanitary Sewer |
Rooms
| Level | Type | Length | Width | Dimensions |
|---|---|---|---|---|
| Second Level | Living Room | 4.1 m | 3.3 m | 4.1 m x 3.3 m |
| Second Level | Dining Room | 3 m | 2.8 m | 3 m x 2.8 m |
| Second Level | Kitchen | 4 m | 2.8 m | 4 m x 2.8 m |
| Third Level | Primary Bedroom | 4.8 m | 3.7 m | 4.8 m x 3.7 m |
| Third Level | Bedroom 2 | 3.7 m | 3 m | 3.7 m x 3 m |
Utilities
| Cable | Available |
| Sewer | Available |
https://www.realtor.ca/real-estate/28339815/1545-gainer-crescent-milton-cl-clarke-1027-cl-clarke
Contact Us
Contact us for more information
Raffaele Cappellucci
Broker
9100 Jane St Bldg L #77
Vaughan, Ontario L4K 0A4
(416) 987-8000
(416) 987-8001




