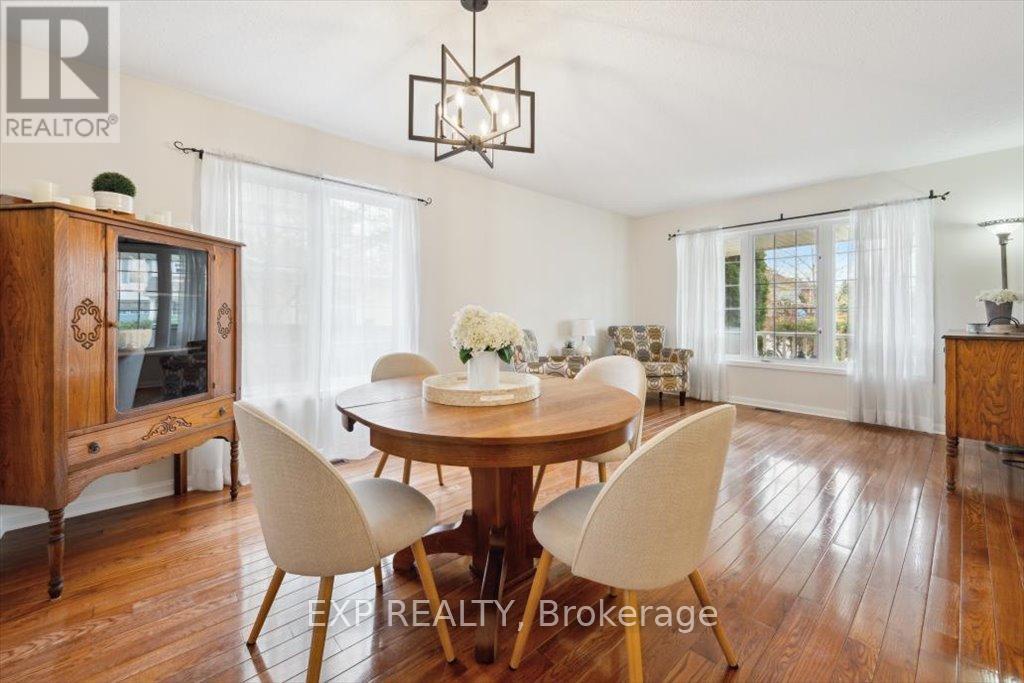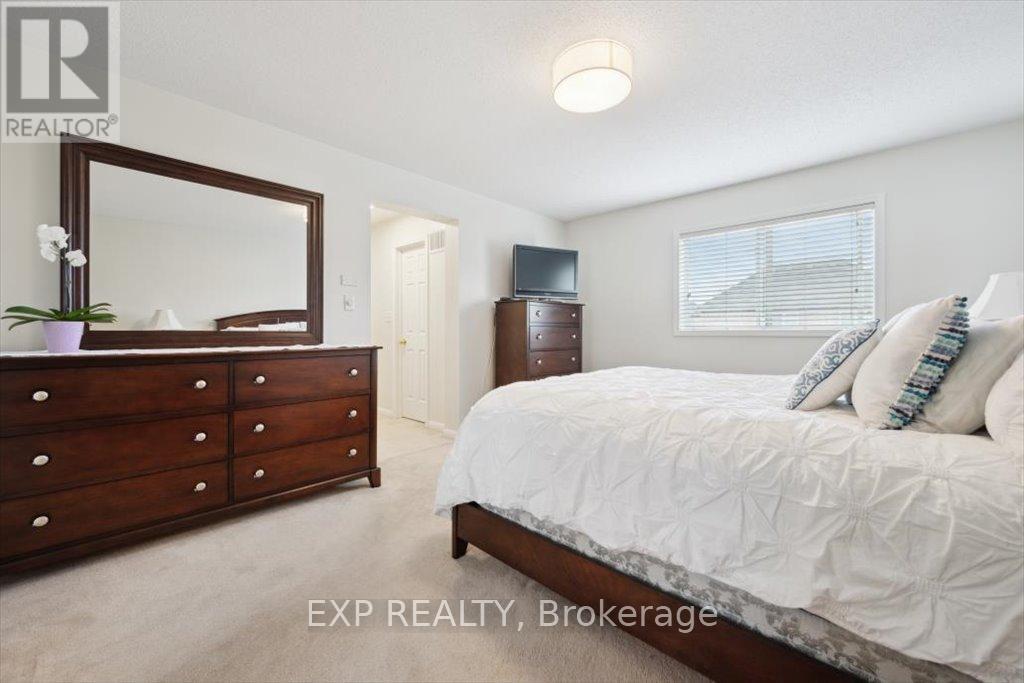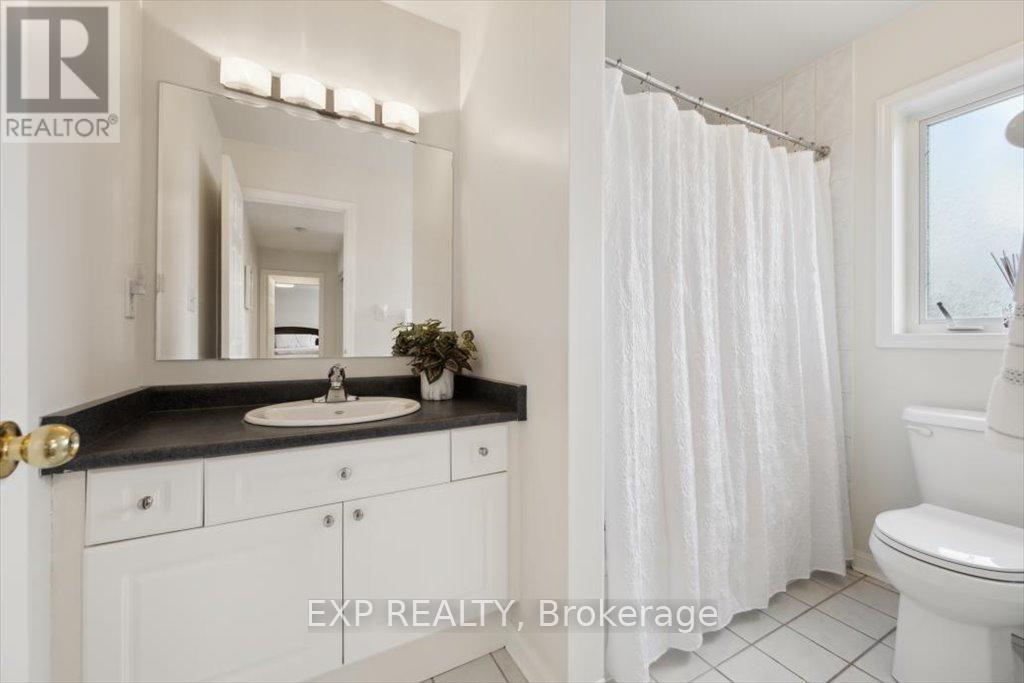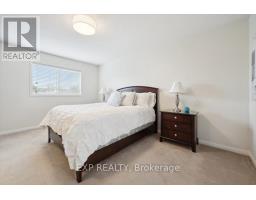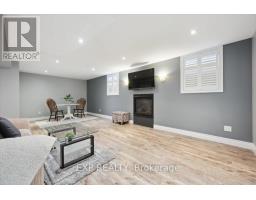1547 Dinsmore Drive Milton, Ontario L9T 5L5
$1,149,000
Welcome to this beautifully maintained and spacious home, perfectly nestled on a generously sized lot in the highly sought-after, family-friendly Beaty neighbourhood of Milton. With 3+1 bedrooms, 4 bathrooms, and a double-car garage, this home effortlessly blends comfort, functionality, and everyday convenience. Enjoy the rare bonus of no sidewalk, offering a large driveway ideal feature for multi-vehicle households. Step inside to a freshly painted interior, showcasing a thoughtfully designed and functional layout with spacious principal rooms throughout. Upstairs, you will find three generously sized bedrooms, while the fully finished basement adds versatility with an additional bedroom, family room and full bathroom, perfect for guests, a home office, or an in-law suite. The family room features a vaulted ceiling that creates an airy, open feel and an added a touch of elegance. Step outside to a warm, welcoming backyard complete with a brand-new pergola ideal space for entertaining or simply relaxing outdoors. Located within walking distance to parks, schools, and essential amenities, this home offers the perfect setting for family living. Don't miss the opportunity to own a home in one of Milton's most desirable communities! (id:50886)
Open House
This property has open houses!
2:00 pm
Ends at:4:00 pm
Property Details
| MLS® Number | W12132934 |
| Property Type | Single Family |
| Community Name | 1023 - BE Beaty |
| Equipment Type | Water Heater |
| Parking Space Total | 4 |
| Rental Equipment Type | Water Heater |
Building
| Bathroom Total | 4 |
| Bedrooms Above Ground | 3 |
| Bedrooms Below Ground | 1 |
| Bedrooms Total | 4 |
| Amenities | Fireplace(s) |
| Appliances | Dishwasher, Dryer, Stove, Washer, Window Coverings, Refrigerator |
| Basement Development | Finished |
| Basement Type | N/a (finished) |
| Construction Style Attachment | Detached |
| Cooling Type | Central Air Conditioning |
| Exterior Finish | Brick, Steel |
| Fireplace Present | Yes |
| Fireplace Total | 1 |
| Foundation Type | Poured Concrete |
| Half Bath Total | 1 |
| Heating Fuel | Natural Gas |
| Heating Type | Forced Air |
| Stories Total | 2 |
| Size Interior | 2,000 - 2,500 Ft2 |
| Type | House |
| Utility Water | Municipal Water |
Parking
| Attached Garage | |
| Garage |
Land
| Acreage | No |
| Sewer | Sanitary Sewer |
| Size Depth | 81 Ft ,3 In |
| Size Frontage | 45 Ft ,10 In |
| Size Irregular | 45.9 X 81.3 Ft |
| Size Total Text | 45.9 X 81.3 Ft |
| Zoning Description | Md1-e |
Rooms
| Level | Type | Length | Width | Dimensions |
|---|---|---|---|---|
| Second Level | Primary Bedroom | 4.78 m | 3.76 m | 4.78 m x 3.76 m |
| Second Level | Bedroom | 3.35 m | 3.34 m | 3.35 m x 3.34 m |
| Second Level | Bedroom | 3.35 m | 3.32 m | 3.35 m x 3.32 m |
| Basement | Recreational, Games Room | 7.05 m | 3.99 m | 7.05 m x 3.99 m |
| Basement | Bedroom | 3.99 m | 3.66 m | 3.99 m x 3.66 m |
| Basement | Utility Room | 5.86 m | 3.58 m | 5.86 m x 3.58 m |
| Basement | Other | 3.84 m | 1.53 m | 3.84 m x 1.53 m |
| Main Level | Foyer | 6.25 m | 1.4 m | 6.25 m x 1.4 m |
| Main Level | Living Room | 3.62 m | 3.08 m | 3.62 m x 3.08 m |
| Main Level | Dining Room | 3.62 m | 2.72 m | 3.62 m x 2.72 m |
| Main Level | Kitchen | 3.75 m | 3.26 m | 3.75 m x 3.26 m |
| Main Level | Eating Area | 3.75 m | 2.67 m | 3.75 m x 2.67 m |
| Main Level | Family Room | 5.4 m | 4.09 m | 5.4 m x 4.09 m |
| Main Level | Laundry Room | 1.98 m | 1.87 m | 1.98 m x 1.87 m |
Utilities
| Sewer | Installed |
https://www.realtor.ca/real-estate/28279521/1547-dinsmore-drive-milton-be-beaty-1023-be-beaty
Contact Us
Contact us for more information
Teresa Collu
Salesperson
www.teambridges.ca/
www.facebook.com/RossBridgesTeam
twitter.com/Rossbridgesteam
linkedin.com/company/rossbridgesteam
(866) 530-7737
Ross Bridges
Salesperson
www.teambridges.ca/
www.facebook.com/RossBridgesTeam
twitter.com/Rossbridgesteam
linkedin.com/company/rossbridgesteam
(866) 530-7737




