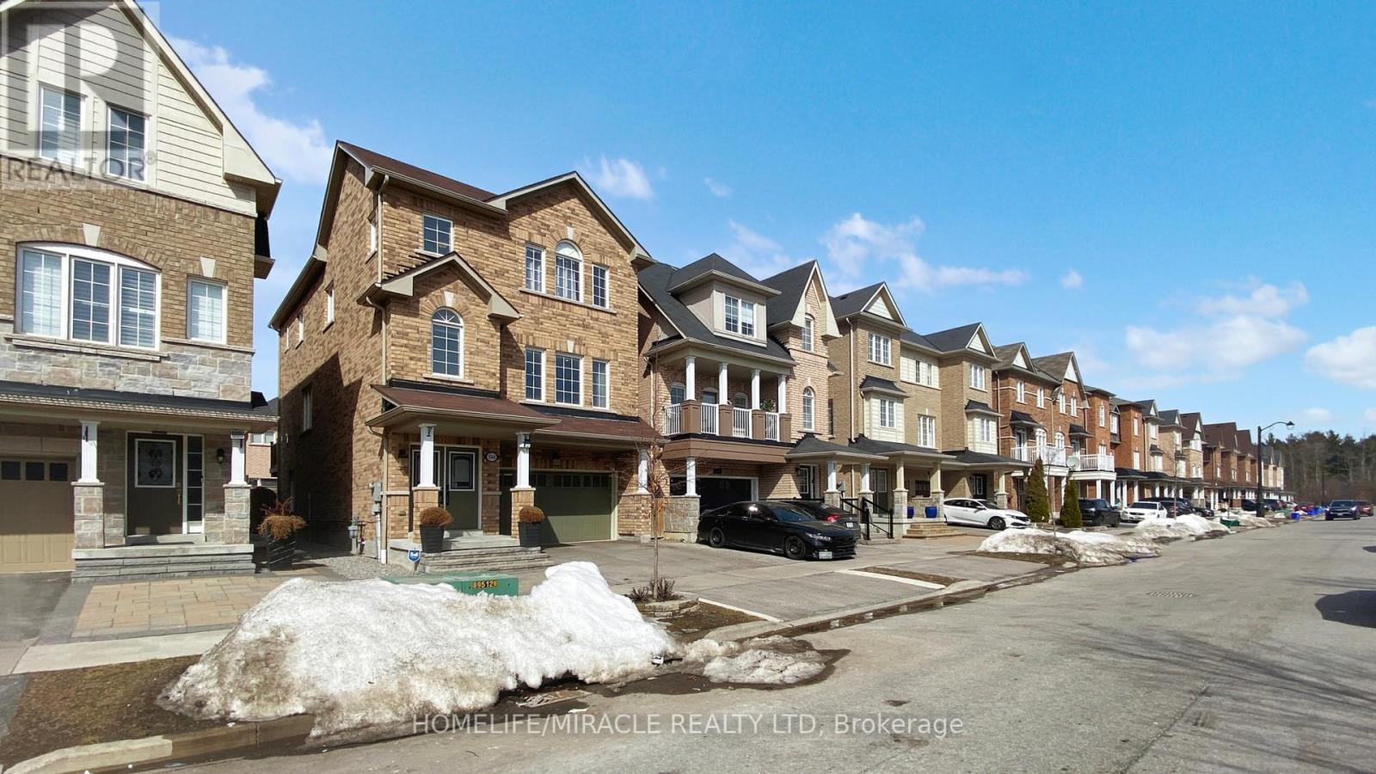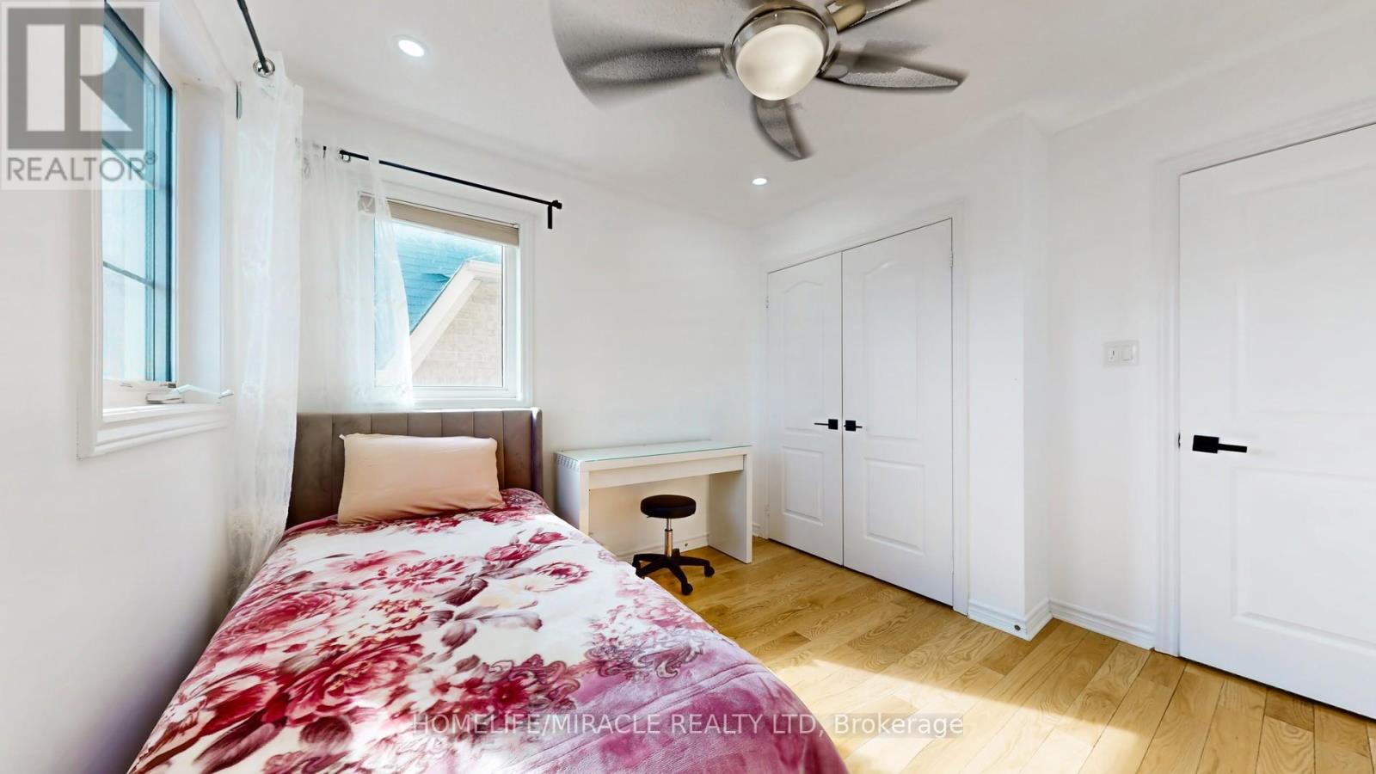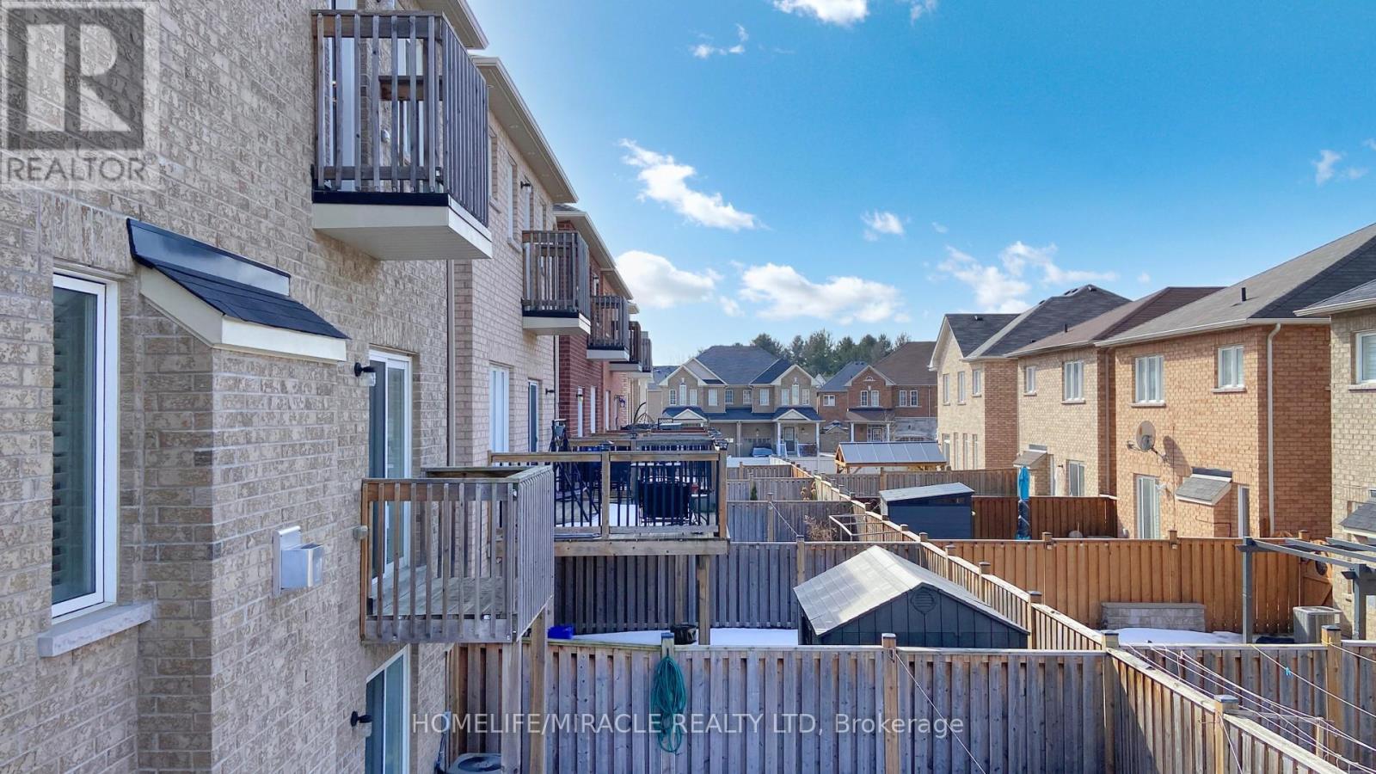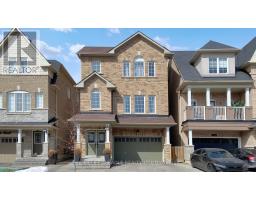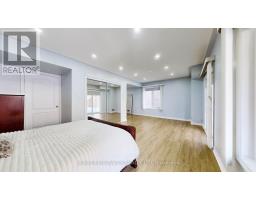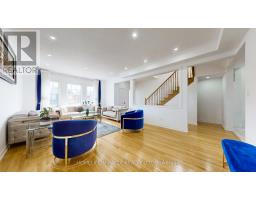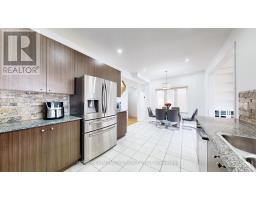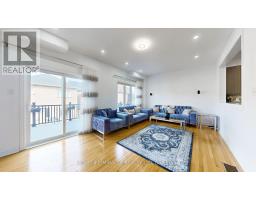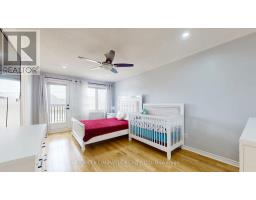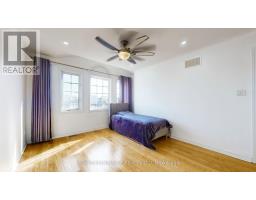1548 Winville Road Pickering, Ontario L1X 0C5
$1,099,999
LOCATION..LOCATION...LOCATION.. This stunning three-story detached home is among the largest in the sought-after Duffins Heights community, nestled near Duffins Creek and just minutes from Riverside Golf. The Holly Blue model spans an impressive 2,910 sq. ft., offering four spacious bedrooms and four bathrooms. A double-car driveway, framed by interlock walkways, ensures a low-maintenance front yard throughout the seasons. Step inside to a grand foyer with double closets and direct garage access. The main floor boasts soaring ceilings, recessed lighting, and generously sized principal room sperfect for entertaining. The gourmet kitchen, complete with granite countertops, a stylish backsplash, and high-end appliances, overlooks the inviting family room, which features a custom-built gas fireplace mantel. Hardwood flooring runs throughout the home, complemented by Hunter Douglas blinds and designer light fixtures. Pot lights throughout with dimmers on 2nd/3rd flrs of the house & that ceiling fan in bedrooms for the summer breeze to sooth and relaxes you while resting in the comfort of your room. From the family room, walk out to an oversized deck an ideal spot for unwinding under the stars. The elegant oak staircase leads to the upper level, where four large bedrooms each include double closets. The primary suite offers a luxurious retreat with hardwood flooring, a private Juliette balcony, and a spacious walk-in closet. Show with confidence (id:50886)
Property Details
| MLS® Number | E12021278 |
| Property Type | Single Family |
| Community Name | Duffin Heights |
| Amenities Near By | Park, Place Of Worship, Public Transit, Schools |
| Features | Carpet Free |
| Parking Space Total | 4 |
| Structure | Deck, Patio(s), Porch |
Building
| Bathroom Total | 4 |
| Bedrooms Above Ground | 4 |
| Bedrooms Total | 4 |
| Age | 6 To 15 Years |
| Appliances | Garage Door Opener Remote(s), Central Vacuum, Blinds, Dryer, Home Theatre, Hood Fan, Stove, Washer, Refrigerator |
| Basement Development | Finished |
| Basement Features | Separate Entrance, Walk Out |
| Basement Type | N/a (finished) |
| Construction Style Attachment | Detached |
| Cooling Type | Central Air Conditioning |
| Exterior Finish | Brick |
| Fireplace Present | Yes |
| Flooring Type | Hardwood, Ceramic, Laminate |
| Foundation Type | Concrete |
| Half Bath Total | 1 |
| Heating Fuel | Natural Gas |
| Heating Type | Forced Air |
| Stories Total | 3 |
| Size Interior | 2,500 - 3,000 Ft2 |
| Type | House |
| Utility Water | Municipal Water |
Parking
| Attached Garage | |
| Garage |
Land
| Acreage | No |
| Fence Type | Fenced Yard |
| Land Amenities | Park, Place Of Worship, Public Transit, Schools |
| Sewer | Sanitary Sewer |
| Size Depth | 88 Ft ,9 In |
| Size Frontage | 29 Ft ,6 In |
| Size Irregular | 29.5 X 88.8 Ft |
| Size Total Text | 29.5 X 88.8 Ft |
Rooms
| Level | Type | Length | Width | Dimensions |
|---|---|---|---|---|
| Second Level | Living Room | 6.89 m | 3.99 m | 6.89 m x 3.99 m |
| Second Level | Dining Room | 6.86 m | 3.99 m | 6.86 m x 3.99 m |
| Second Level | Kitchen | 3.25 m | 2.96 m | 3.25 m x 2.96 m |
| Second Level | Eating Area | 3.3 m | 3.15 m | 3.3 m x 3.15 m |
| Second Level | Family Room | 6.61 m | 3.86 m | 6.61 m x 3.86 m |
| Third Level | Primary Bedroom | 5.51 m | 3.3 m | 5.51 m x 3.3 m |
| Third Level | Bedroom 2 | 3.91 m | 3.3 m | 3.91 m x 3.3 m |
| Third Level | Bedroom 3 | 3.51 m | 3.15 m | 3.51 m x 3.15 m |
| Third Level | Bedroom 4 | 3.15 m | 3.07 m | 3.15 m x 3.07 m |
| Ground Level | Recreational, Games Room | 6.61 m | 4.47 m | 6.61 m x 4.47 m |
Contact Us
Contact us for more information
Dave Zamani
Salesperson
www.yolohomes.ca/
www.facebook.com/Dave.Abraham.Zamani
twitter.com/Property911ca
www.linkedin.com/profile/view?id=46012408&trk=nav_responsive_tab_profile
11a-5010 Steeles Ave. West
Toronto, Ontario M9V 5C6
(416) 747-9777
(416) 747-7135
www.homelifemiracle.com/




