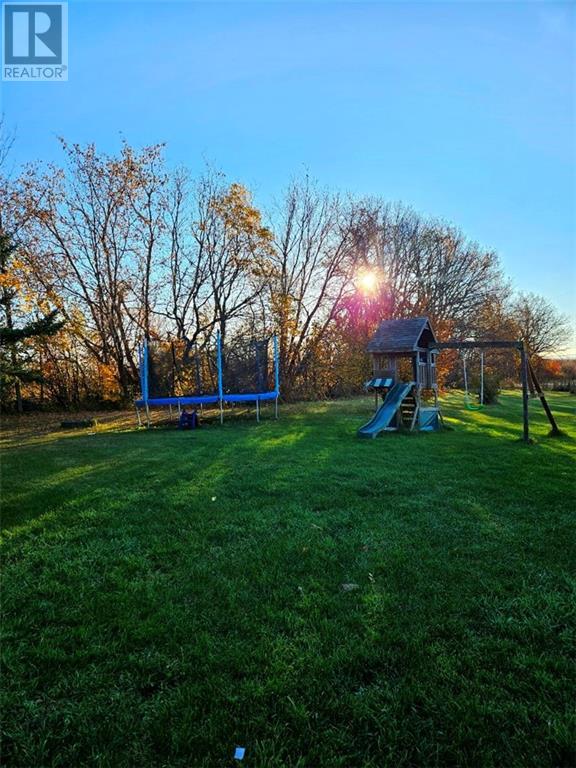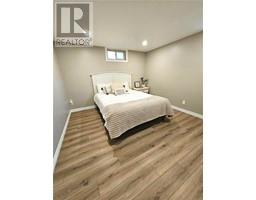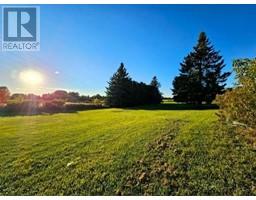15486 Cooper Road Newington, Ontario K0C 1Y0
$565,000
QUIET AND SERENE COUNTRY LIVING WAITS FOR YOU IN THIS WELL MAINTAINED BUNGALOW ON OVER AN ACRE OF LAND. IF YOU'RE STARTING A FAMILY OR DOWNSIZING, THIS IS THE PERFECT PROPERTY FOR YOU. BRIGHT OPEN CONCEPT ON THE MAIN LEVEL WITH PATIO DOORS THAT OPEN FROM THE DINING ROOM ONTO A SPACIOUS DECK OVERLOOKING BEAUTIFUL FIELDS. MAIN FLOOR LAUNDRY CURRENTLY USED FOR STORAGE STILL HAS ALL HOOK UPS AVAILABLE. PELLET STOVE IN THE LOWER LEVEL FAMILY ROOM PROVIDES AN EFFICIENT HEAT SOURCE. GARAGE CURRENTLY USED AS STORAGE. SEPTIC PUMPED IN 2023, HOT WATER TANK 2024, LOWER LEVEL BEDROOMS NEW DRYWALL AND FLOORING IN 2022, NEW SHINGLED ROOF IN 2022, BEDROOM ON MAIN LEVEL NEW DRYWALL AND FLOORING 2022, MAIN FLOOR BATHROOM COMPLETE RENO IN 2022. DON'T MISS YOUR OPPORTUNITY TO OWN THIS BEAUTY. (id:50886)
Property Details
| MLS® Number | 1415502 |
| Property Type | Single Family |
| Neigbourhood | NEWINGTON |
| CommunityFeatures | Family Oriented |
| Easement | None |
| Features | Acreage, Flat Site |
| ParkingSpaceTotal | 8 |
| Structure | Deck |
Building
| BathroomTotal | 2 |
| BedroomsAboveGround | 2 |
| BedroomsBelowGround | 2 |
| BedroomsTotal | 4 |
| Appliances | Refrigerator, Stove |
| ArchitecturalStyle | Bungalow |
| BasementDevelopment | Finished |
| BasementType | Full (finished) |
| ConstructedDate | 1978 |
| ConstructionStyleAttachment | Detached |
| CoolingType | None |
| ExteriorFinish | Brick, Vinyl, Wood Siding |
| Fixture | Drapes/window Coverings, Ceiling Fans |
| FlooringType | Hardwood, Ceramic |
| FoundationType | Poured Concrete |
| HeatingFuel | Electric |
| HeatingType | Baseboard Heaters |
| StoriesTotal | 1 |
| SizeExterior | 1049 Sqft |
| Type | House |
| UtilityWater | Drilled Well |
Parking
| Detached Garage |
Land
| Acreage | Yes |
| SizeDepth | 255 Ft |
| SizeFrontage | 200 Ft |
| SizeIrregular | 200 Ft X 255 Ft |
| SizeTotalText | 200 Ft X 255 Ft |
| ZoningDescription | Ru |
Rooms
| Level | Type | Length | Width | Dimensions |
|---|---|---|---|---|
| Lower Level | Family Room | 24'0" x 10'4" | ||
| Lower Level | Bedroom | 13'2" x 7'8" | ||
| Lower Level | Bedroom | 11'6" x 10'8" | ||
| Lower Level | Laundry Room | 13'4" x 7'8" | ||
| Lower Level | 3pc Bathroom | 8'6" x 5'8" | ||
| Main Level | Kitchen | 13'0" x 8'0" | ||
| Main Level | Living Room | 16'0" x 11'6" | ||
| Main Level | Dining Room | 17'7" x 12'0" | ||
| Main Level | Bedroom | 10'4" x 8'7" | ||
| Main Level | Bedroom | 12'4" x 10'0" | ||
| Main Level | Storage | 6'10" x 5'8" | ||
| Main Level | Full Bathroom | 6'8" x 5'0" |
https://www.realtor.ca/real-estate/27520970/15486-cooper-road-newington-newington
Interested?
Contact us for more information
Lisa Duprau
Salesperson
722 Pitt Street, Unit 111
Cornwall, Ontario K6J 3R9















































