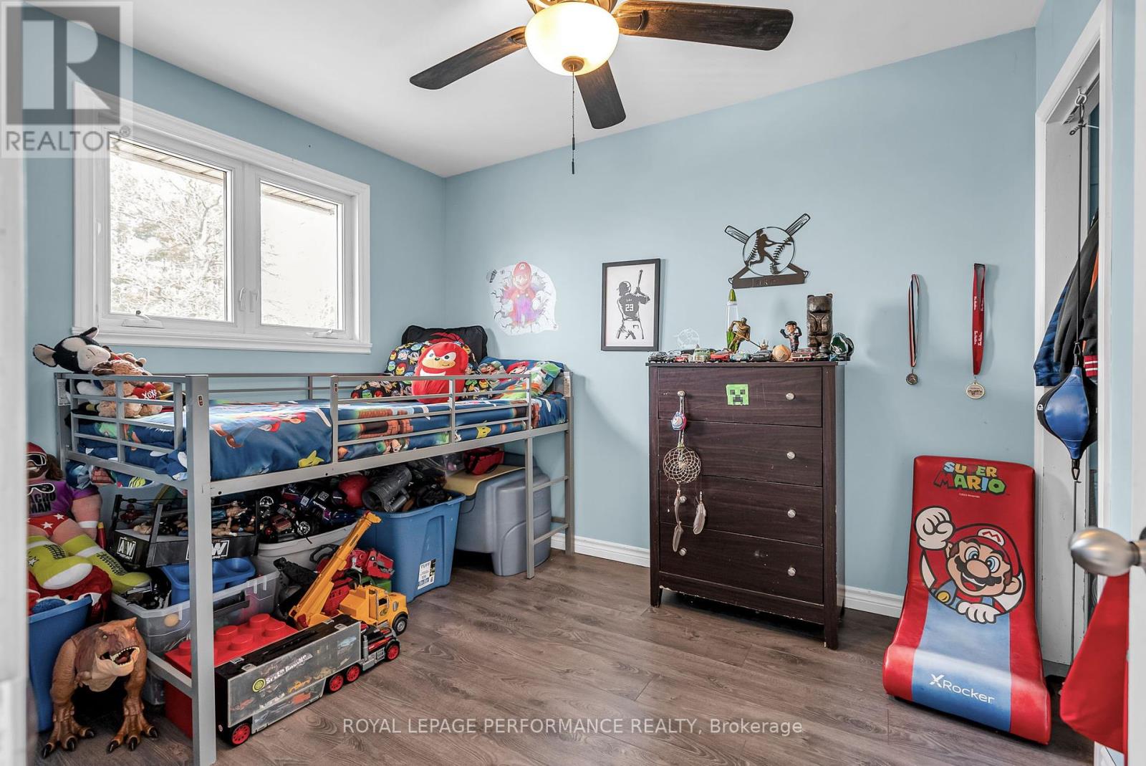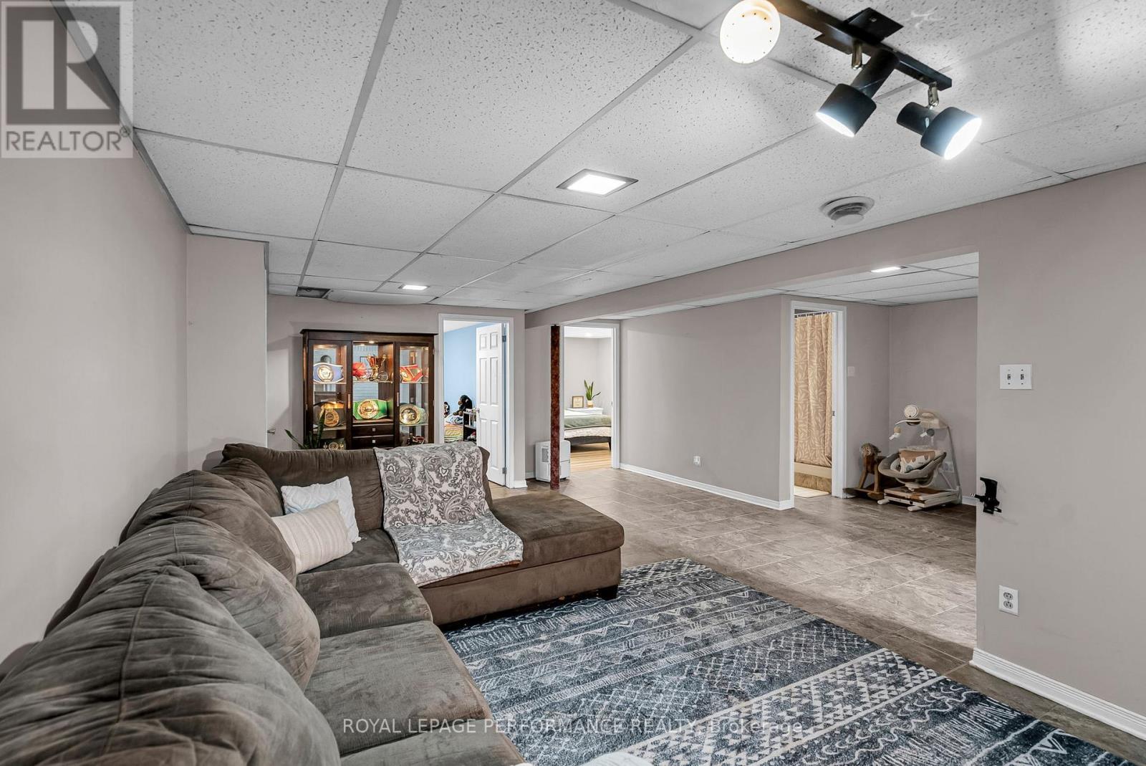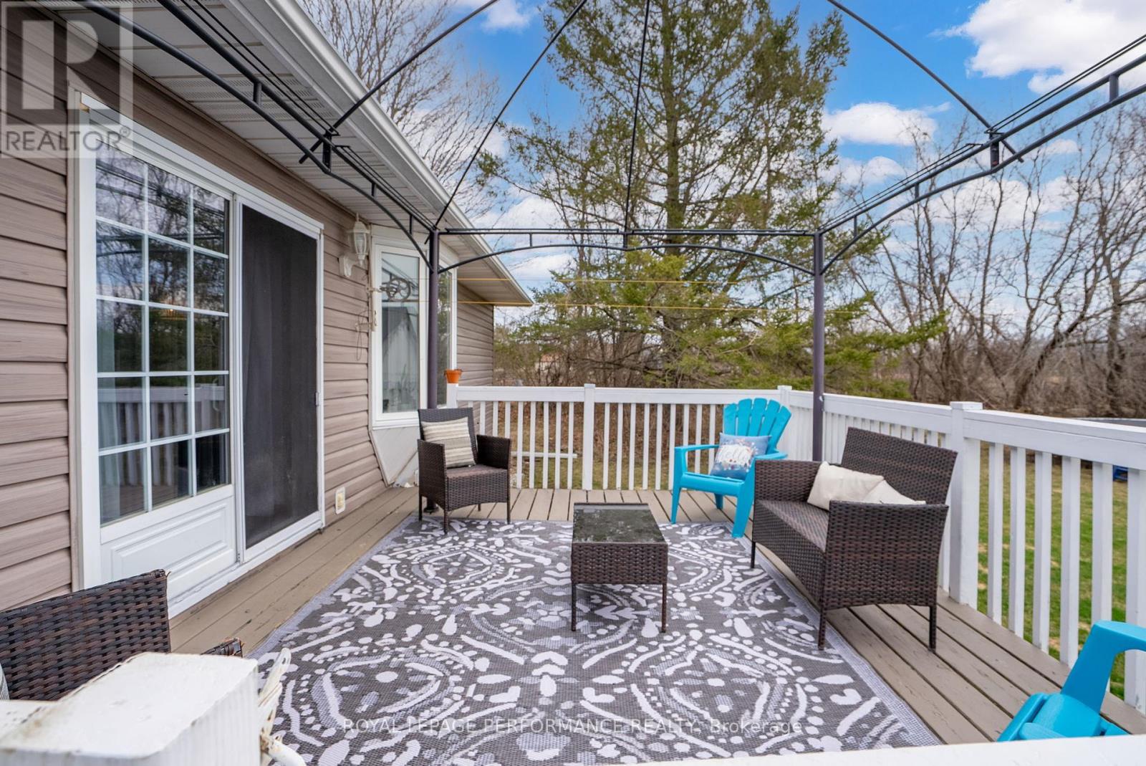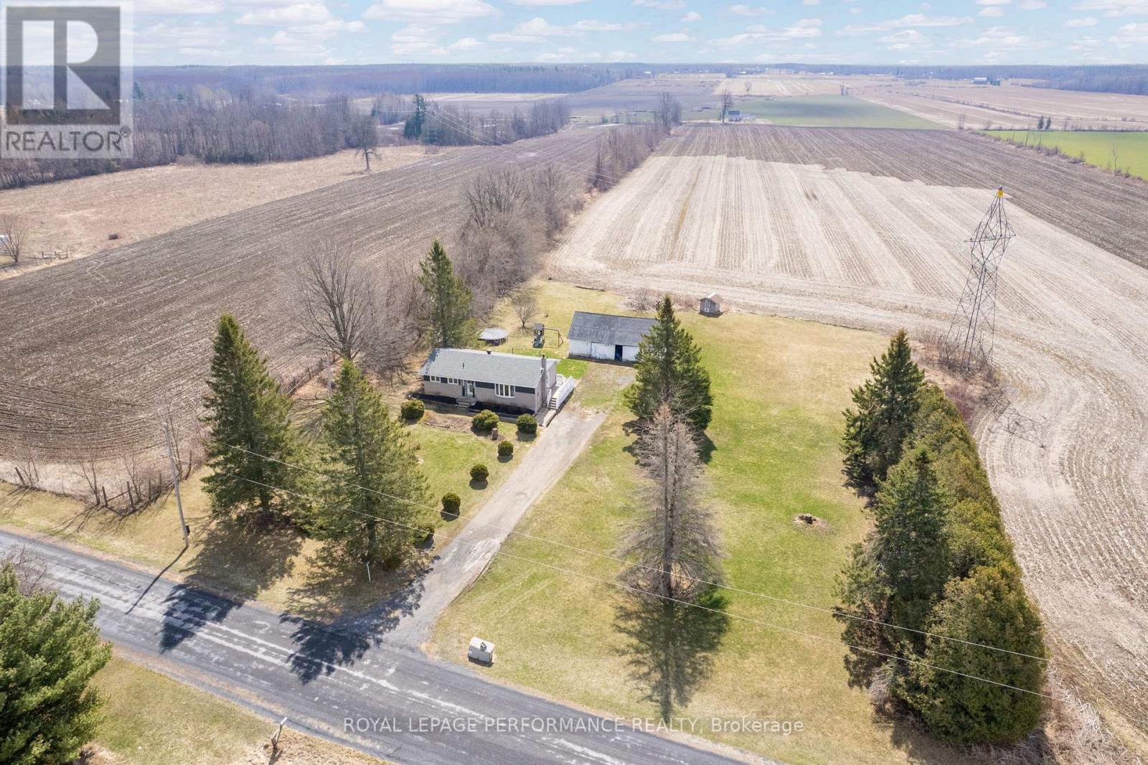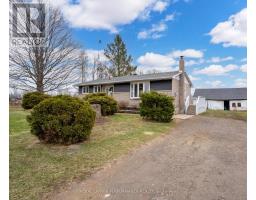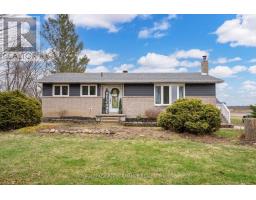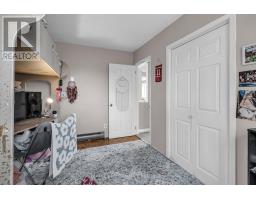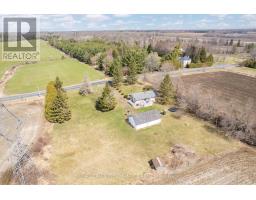15486 Cooper Road South Stormont, Ontario K0C 1Y0
$498,500
Welcome to 15486 Cooper Road!. Boasting several updates, this rustic style 2+2 bedroom bungalow is situated on just over one acre. Surround yourself and your family with some peace of the countryside. Tiled entrance leading to the spacious living room with hardwood flooring. Bright functional kitchen with backsplash and stainless appliances. Formal dining area with built in china cabinet. Rear patio door access to deck and yard. Two main floor bedrooms with ample closet space. Recently updated 4pc bathroom with tiled tub/shower. Finished basement includes a family room warmed by a wood pellet stove. Large 3rd bedroom, 4th guest bedroom, 3pc bathroom with shower. Storage/utility room. Other notables: Flooring 2022, Roof shingles 2022. Washer/dryer 2024, HWT and bathroom pump 2025. Outbuilding (potential garage/storage). Quick commute to Ottawa/Cornwall. As per Seller direction allow 24 hour irrevocable on offers. ** This is a linked property.** (id:50886)
Property Details
| MLS® Number | X12088394 |
| Property Type | Single Family |
| Community Name | 715 - South Stormont (Osnabruck) Twp |
| Parking Space Total | 6 |
| Structure | Patio(s), Deck, Drive Shed |
Building
| Bathroom Total | 2 |
| Bedrooms Above Ground | 4 |
| Bedrooms Total | 4 |
| Appliances | Water Heater, Dryer, Stove, Washer, Refrigerator |
| Architectural Style | Bungalow |
| Basement Development | Finished |
| Basement Type | Full (finished) |
| Construction Style Attachment | Detached |
| Cooling Type | Window Air Conditioner |
| Exterior Finish | Vinyl Siding, Brick |
| Fireplace Fuel | Pellet |
| Fireplace Present | Yes |
| Fireplace Type | Stove |
| Foundation Type | Concrete |
| Heating Fuel | Electric |
| Heating Type | Baseboard Heaters |
| Stories Total | 1 |
| Size Interior | 700 - 1,100 Ft2 |
| Type | House |
| Utility Water | Dug Well |
Parking
| No Garage |
Land
| Acreage | No |
| Sewer | Septic System |
| Size Irregular | 200 X 255 Acre |
| Size Total Text | 200 X 255 Acre |
Rooms
| Level | Type | Length | Width | Dimensions |
|---|---|---|---|---|
| Basement | Family Room | 7.31 m | 3.14 m | 7.31 m x 3.14 m |
| Basement | Bedroom | 4.01 m | 2.33 m | 4.01 m x 2.33 m |
| Basement | Bedroom | 3.5 m | 3.25 m | 3.5 m x 3.25 m |
| Basement | Laundry Room | 4.06 m | 2.33 m | 4.06 m x 2.33 m |
| Main Level | Kitchen | 3.96 m | 2.43 m | 3.96 m x 2.43 m |
| Main Level | Living Room | 4.87 m | 3.5 m | 4.87 m x 3.5 m |
| Main Level | Dining Room | 5.35 m | 3.65 m | 5.35 m x 3.65 m |
| Main Level | Bedroom | 3.14 m | 2.61 m | 3.14 m x 2.61 m |
| Main Level | Bedroom | 3.75 m | 3.04 m | 3.75 m x 3.04 m |
| Main Level | Other | 2.08 m | 1.72 m | 2.08 m x 1.72 m |
Contact Us
Contact us for more information
Jen Blair Manley
Salesperson
jbmanley.ca/
722 Pitt Street, Unit 111
Cornwall, Ontario K6J 3R9
(613) 938-3860
(613) 933-3860





















