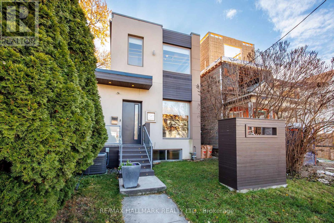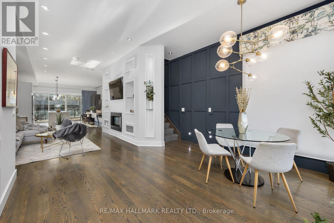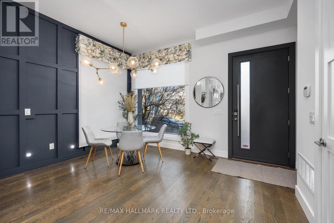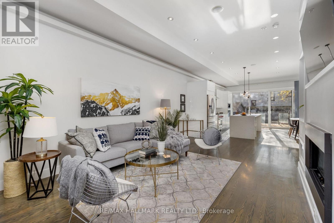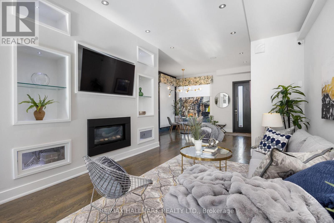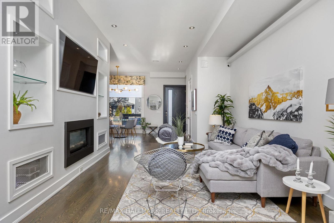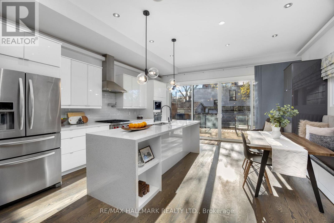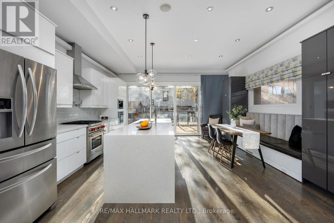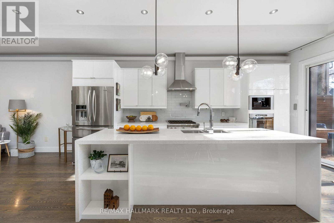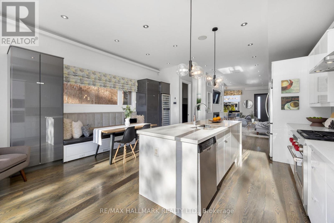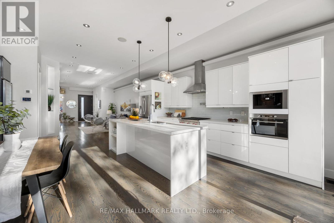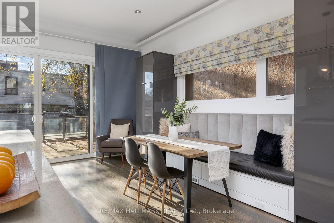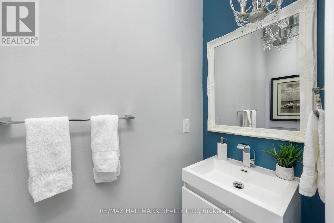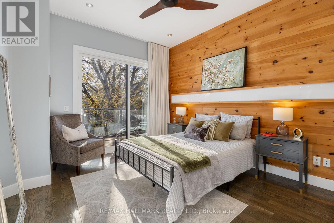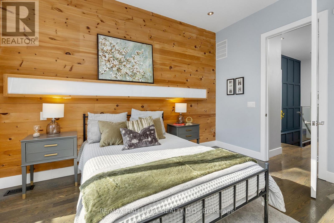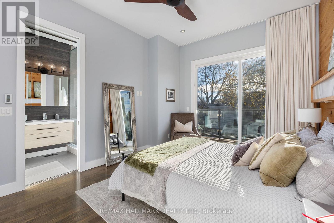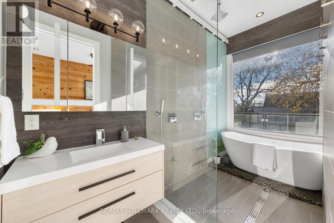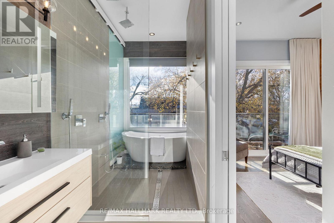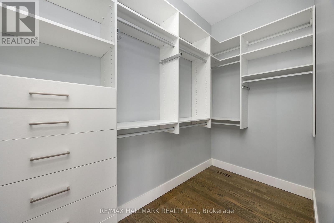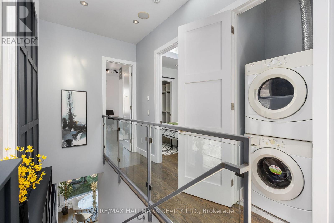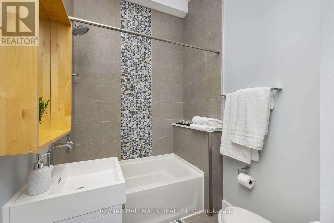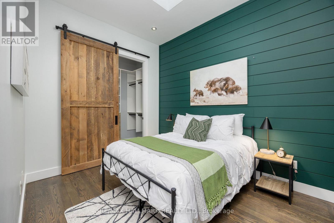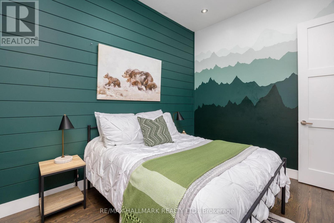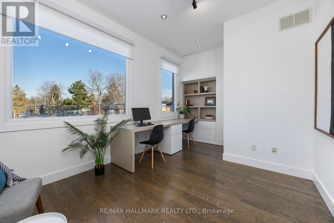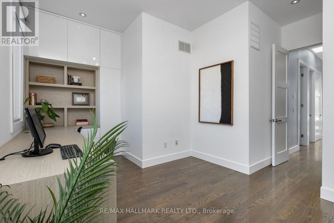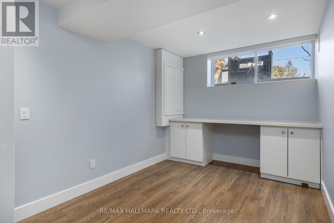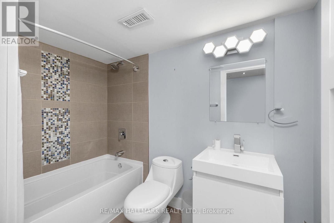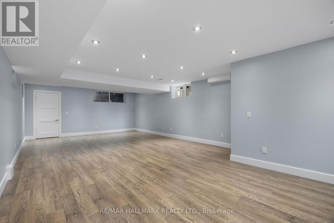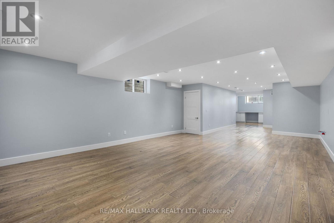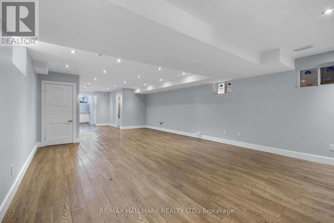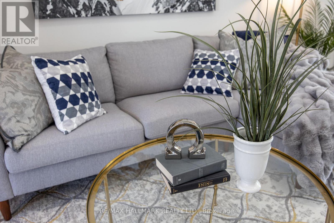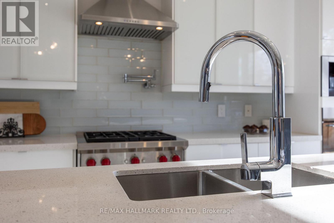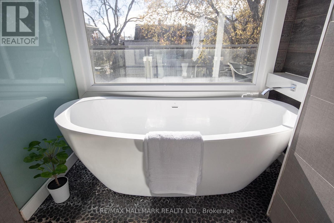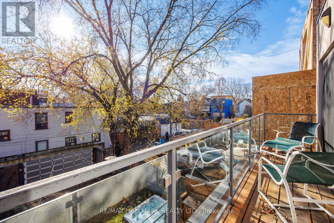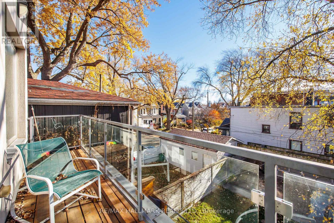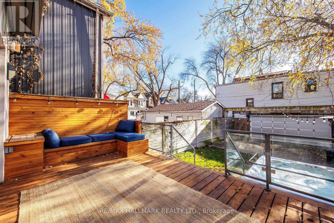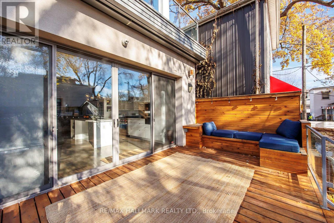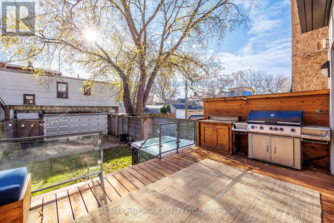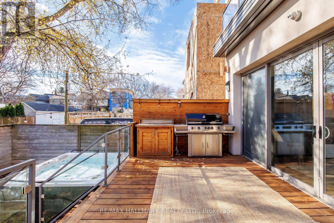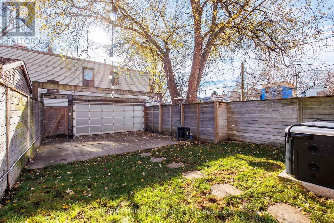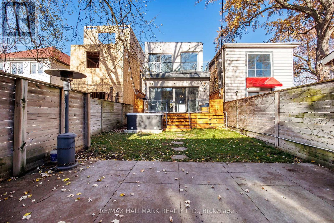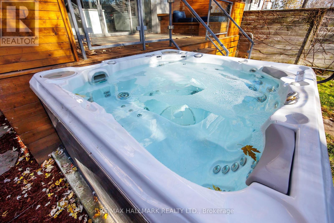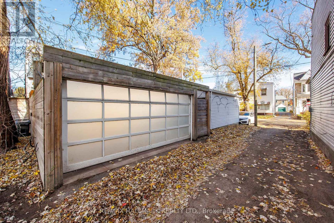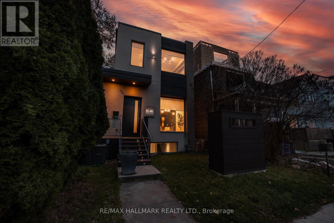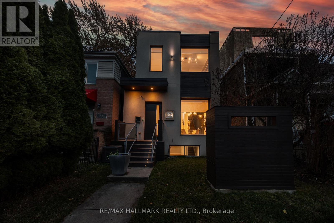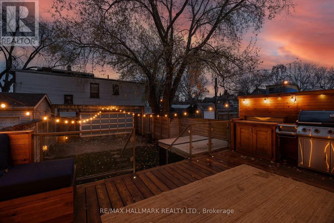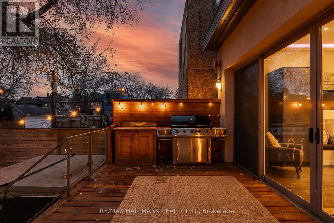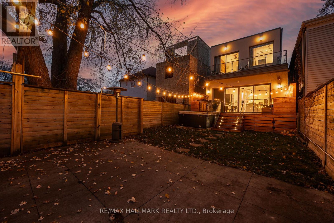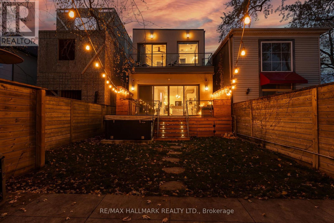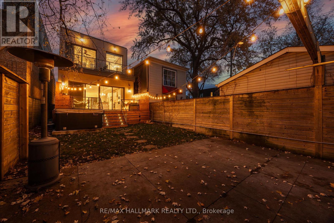1549 Dundas Street E Toronto, Ontario M4L 1K6
$2,150,000
Welcome to 1549 Dundas St E, Where function meets refined urban design, this modern detached 3-bed, 4-bath home with 2 car parking blends architectural sophistication, thoughtful craftsmanship, and effortless everyday living. Ideally positioned between Leslieville & Riverdale, a short drive to the Beach. Inside, 10 ft ceilings on the main and second levels create a bright, open ambience, enhanced by oversized windows and floor-to-ceiling patio doors. Oak hardwood flows throughout, and the main level includes motorized blinds for privacy. Rooftop solar panels generate electricity and can also feed power back to the grid. The open-concept main floor centres around a chef-inspired kitchen with a Wolf range, stainless steel appliances, quartz island with seating, a built-in banquette, and a cappuccino machine. The living area features a gas fireplace and a seamless walkout to the entertainer's deck with a built-in and lounge & BBQ station . A glass gate leads to a private spa retreat with a hydrotherapy hot tub, plus a backyard with space for dining and play. A motorized garage door opens to the laneway for added convenience. Upstairs, the serene primary suite offers abundant light and a private balcony. The spa-like ensuite includes a dramatic two-person glass shower with a modern soaker tub inside. The walk-in closet features custom shelving and built-ins. The second bedroom is bright with a skylight, while the third includes custom built-ins and a desk. All bedroom closets, plus the main entrance closet, include high-quality custom storage systems. The lower level offers high ceilings, a separate entrance, and a full rough-in, creating flexibility for a future income suite, gym, media room, or in-law apartment. Pot lights, modern finishes, and smart-home-ready wiring complete the home. Steps to Greenwood Park, schools, TTC, cafés, and neighbourhood favourites like Blondies Pizza. This is standout modern living in one of Toronto's most vibrant pockets. (id:50886)
Open House
This property has open houses!
2:00 pm
Ends at:4:00 pm
2:00 pm
Ends at:4:00 pm
Property Details
| MLS® Number | E12577210 |
| Property Type | Single Family |
| Community Name | South Riverdale |
| Equipment Type | Water Heater |
| Features | Carpet Free |
| Parking Space Total | 2 |
| Rental Equipment Type | Water Heater |
Building
| Bathroom Total | 4 |
| Bedrooms Above Ground | 3 |
| Bedrooms Total | 3 |
| Amenities | Fireplace(s) |
| Appliances | Garage Door Opener Remote(s), Central Vacuum, Dishwasher, Dryer, Freezer, Microwave, Range, Washer, Refrigerator |
| Basement Development | Finished |
| Basement Features | Separate Entrance |
| Basement Type | N/a (finished), N/a |
| Construction Style Attachment | Detached |
| Cooling Type | Central Air Conditioning |
| Exterior Finish | Stucco, Wood |
| Fireplace Present | Yes |
| Flooring Type | Hardwood |
| Foundation Type | Poured Concrete |
| Half Bath Total | 1 |
| Heating Fuel | Natural Gas |
| Heating Type | Forced Air |
| Stories Total | 2 |
| Size Interior | 1,500 - 2,000 Ft2 |
| Type | House |
| Utility Water | Municipal Water |
Parking
| No Garage |
Land
| Acreage | No |
| Sewer | Sanitary Sewer |
| Size Depth | 125 Ft |
| Size Frontage | 25 Ft |
| Size Irregular | 25 X 125 Ft |
| Size Total Text | 25 X 125 Ft |
Rooms
| Level | Type | Length | Width | Dimensions |
|---|---|---|---|---|
| Second Level | Primary Bedroom | 4.5 m | 3.22 m | 4.5 m x 3.22 m |
| Second Level | Bedroom 2 | 3.56 m | 3.05 m | 3.56 m x 3.05 m |
| Second Level | Bedroom 3 | 5.18 m | 4.75 m | 5.18 m x 4.75 m |
| Basement | Recreational, Games Room | 15.42 m | 5.18 m | 15.42 m x 5.18 m |
| Main Level | Living Room | 5.66 m | 4 m | 5.66 m x 4 m |
| Main Level | Kitchen | 5.87 m | 2.72 m | 5.87 m x 2.72 m |
| Main Level | Eating Area | 5.87 m | 2.44 m | 5.87 m x 2.44 m |
Contact Us
Contact us for more information
Kevin Smith
Broker
www.promenaderealty.ca/
630 Danforth Ave
Toronto, Ontario M4K 1R3
(416) 462-1888
(416) 462-3135
Geoff Jordan
Salesperson
(416) 827-4366
630 Danforth Ave
Toronto, Ontario M4K 1R3
(416) 462-1888
(416) 462-3135

