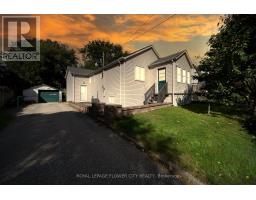155 Angelene Street Mississauga, Ontario L5G 1X1
$1,288,000
Welcome to 155 Angelene Street, a stunning property that perfectly blends modern convenience with timeless charm. Nestled in one of Mississauga's most sought-after neighbourhoods, this Detached Bungalow offers everything you need for comfortable family living, along with a touch of elegance that will captivate you from the moment you arrive. Nestled in a family-friendly neighbourhood of Mineola, amidst renowned schools, parks, and recreational facilities & Lakefront nearby. Commuters will appreciate the convenient access to major highways, making it easy to reach downtown Toronto or other areas of the Greater Toronto Area. Shopping centres, restaurants, and entertainment options in Port Credit are just a short drive away, ensuring that everything you need is within reach. (id:50886)
Property Details
| MLS® Number | W9388888 |
| Property Type | Single Family |
| Community Name | Mineola |
| AmenitiesNearBy | Park |
| ParkingSpaceTotal | 7 |
| Structure | Shed |
Building
| BathroomTotal | 2 |
| BedroomsAboveGround | 3 |
| BedroomsBelowGround | 2 |
| BedroomsTotal | 5 |
| Appliances | Dryer, Hood Fan, Refrigerator, Stove, Washer |
| ArchitecturalStyle | Bungalow |
| BasementDevelopment | Finished |
| BasementFeatures | Separate Entrance |
| BasementType | N/a (finished) |
| ConstructionStyleAttachment | Detached |
| CoolingType | Central Air Conditioning |
| ExteriorFinish | Vinyl Siding |
| FlooringType | Concrete |
| FoundationType | Concrete |
| HeatingFuel | Natural Gas |
| HeatingType | Forced Air |
| StoriesTotal | 1 |
| SizeInterior | 1499.9875 - 1999.983 Sqft |
| Type | House |
| UtilityWater | Municipal Water |
Parking
| Detached Garage |
Land
| Acreage | No |
| LandAmenities | Park |
| Sewer | Sanitary Sewer |
| SizeDepth | 114 Ft ,3 In |
| SizeFrontage | 50 Ft |
| SizeIrregular | 50 X 114.3 Ft |
| SizeTotalText | 50 X 114.3 Ft |
| SurfaceWater | Lake/pond |
| ZoningDescription | R4 |
Rooms
| Level | Type | Length | Width | Dimensions |
|---|---|---|---|---|
| Basement | Bedroom | 3.46 m | 3.18 m | 3.46 m x 3.18 m |
| Basement | Cold Room | 3.38 m | 1.97 m | 3.38 m x 1.97 m |
| Basement | Family Room | 8.29 m | 3.63 m | 8.29 m x 3.63 m |
| Basement | Bathroom | 1.83 m | 2.33 m | 1.83 m x 2.33 m |
| Basement | Bedroom | 2.8 m | 7.71 m | 2.8 m x 7.71 m |
| Main Level | Sunroom | 3.38 m | 1.92 m | 3.38 m x 1.92 m |
| Main Level | Living Room | 3.01 m | 4.4 m | 3.01 m x 4.4 m |
| Main Level | Primary Bedroom | 3.01 m | 3.65 m | 3.01 m x 3.65 m |
| Main Level | Bedroom 2 | 3.01 m | 3.19 m | 3.01 m x 3.19 m |
| Main Level | Bedroom 3 | 3.25 m | 2.85 m | 3.25 m x 2.85 m |
| Main Level | Kitchen | 3.25 m | 4.24 m | 3.25 m x 4.24 m |
| Main Level | Bathroom | 2.01 m | 1.7 m | 2.01 m x 1.7 m |
https://www.realtor.ca/real-estate/27521849/155-angelene-street-mississauga-mineola-mineola
Interested?
Contact us for more information
Paras .p. Bhatia
Broker
30 Topflight Drive Unit 12
Mississauga, Ontario L5S 0A8





































