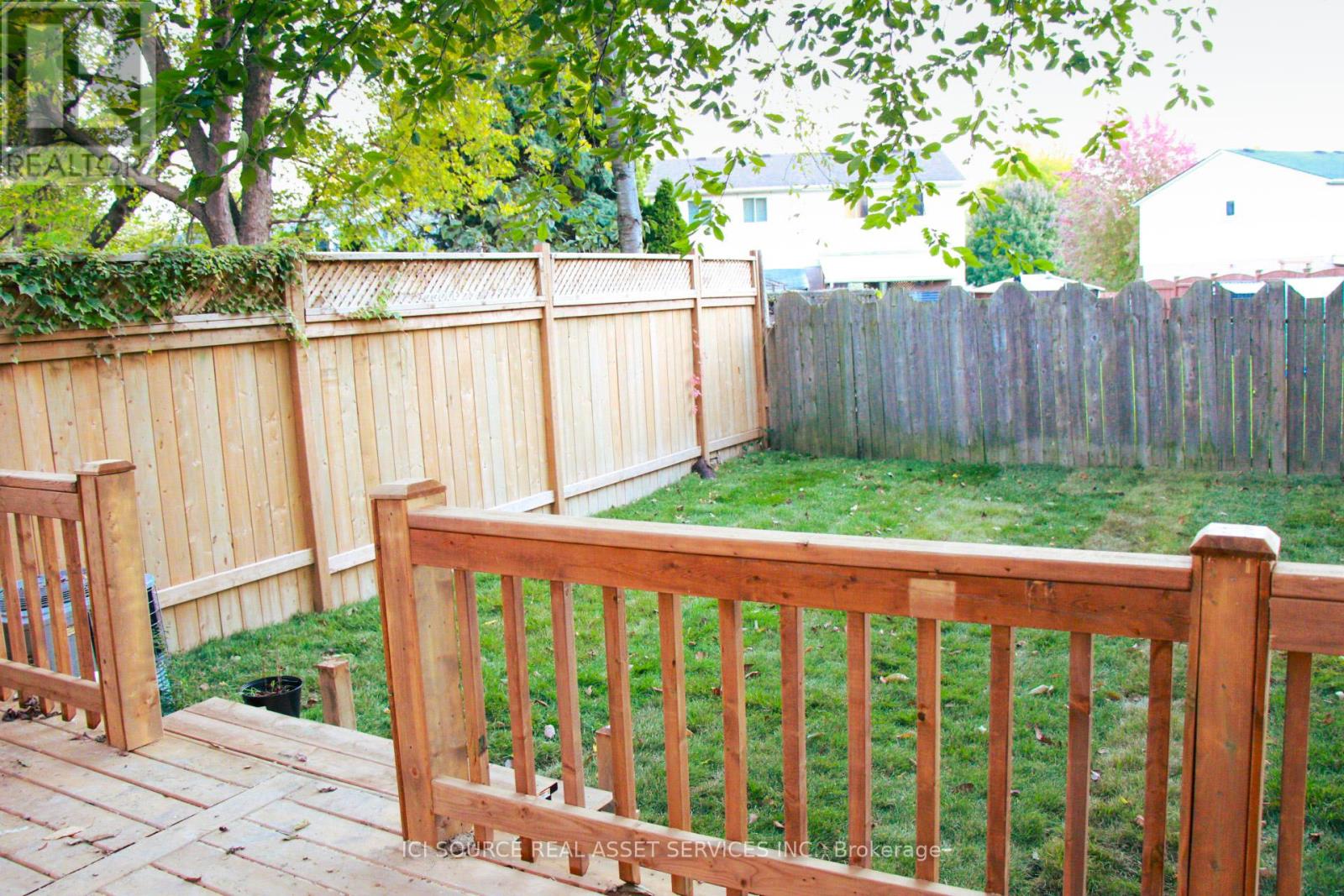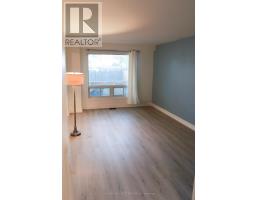4 Bedroom
2 Bathroom
1099.9909 - 1499.9875 sqft
Forced Air
$329,000
This four bedroom/1.5 bath end unit townhouse is ready for an investor to add to their portfolio. Currently rented out for $2300/month and tenants pay utilities. Situated right next to GLSS secondary school, local bus routes, grocery stores and Lambton College. The downstairs features a bonus dining room, spacious living room and kitchen with new flooring throughout. Upstairs has four bedrooms and a bathroom. Basement is mostly finished including drywall, electrical and fixtures. Recent upgrades include new lighting fixtures, new paint and the majority of windows have been replaced in the last 3 years. The fully fenced in backyard has brand new sod and recent fencing and decking installed. The double wide driveway has parking for 4 cars and also a garage. House has a high efficiency furnace **** EXTRAS **** Sarnia Transit bus stop is a 3 min walk. *For Additional Property Details Click The Brochure Icon Below* (id:50886)
Property Details
|
MLS® Number
|
X9416388 |
|
Property Type
|
Single Family |
|
Community Name
|
Sarnia |
|
Features
|
Carpet Free |
|
ParkingSpaceTotal
|
4 |
Building
|
BathroomTotal
|
2 |
|
BedroomsAboveGround
|
4 |
|
BedroomsTotal
|
4 |
|
BasementDevelopment
|
Partially Finished |
|
BasementType
|
N/a (partially Finished) |
|
ConstructionStyleAttachment
|
Attached |
|
ExteriorFinish
|
Brick |
|
FoundationType
|
Concrete |
|
HalfBathTotal
|
1 |
|
HeatingFuel
|
Natural Gas |
|
HeatingType
|
Forced Air |
|
StoriesTotal
|
2 |
|
SizeInterior
|
1099.9909 - 1499.9875 Sqft |
|
Type
|
Row / Townhouse |
|
UtilityWater
|
Municipal Water |
Parking
Land
|
Acreage
|
No |
|
Sewer
|
Sanitary Sewer |
|
SizeDepth
|
100 Ft |
|
SizeFrontage
|
25 Ft |
|
SizeIrregular
|
25 X 100 Ft |
|
SizeTotalText
|
25 X 100 Ft |
Rooms
| Level |
Type |
Length |
Width |
Dimensions |
|
Second Level |
Bedroom |
3.5 m |
2.5 m |
3.5 m x 2.5 m |
|
Second Level |
Bedroom 2 |
3.5 m |
2 m |
3.5 m x 2 m |
|
Second Level |
Bedroom 4 |
3 m |
2 m |
3 m x 2 m |
|
Second Level |
Bathroom |
2 m |
1.5 m |
2 m x 1.5 m |
|
Third Level |
Bedroom 3 |
3 m |
2.5 m |
3 m x 2.5 m |
|
Basement |
Laundry Room |
2.5 m |
2 m |
2.5 m x 2 m |
|
Basement |
Den |
4 m |
3 m |
4 m x 3 m |
|
Main Level |
Family Room |
5 m |
3.5 m |
5 m x 3.5 m |
|
Main Level |
Kitchen |
6 m |
2.5 m |
6 m x 2.5 m |
|
Main Level |
Dining Room |
4 m |
2.5 m |
4 m x 2.5 m |
|
Main Level |
Bathroom |
1.5 m |
1.5 m |
1.5 m x 1.5 m |
Utilities
|
Cable
|
Installed |
|
Sewer
|
Installed |
https://www.realtor.ca/real-estate/27555579/155-bedford-crescent-sarnia-sarnia









































