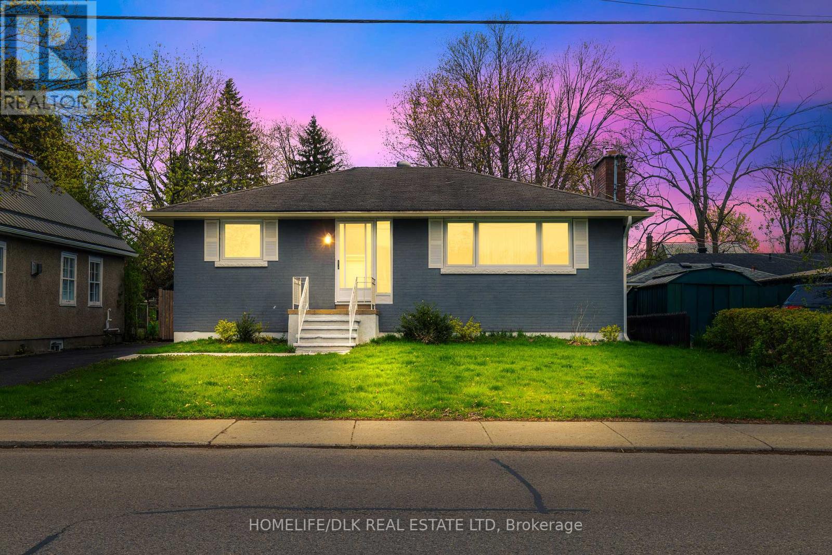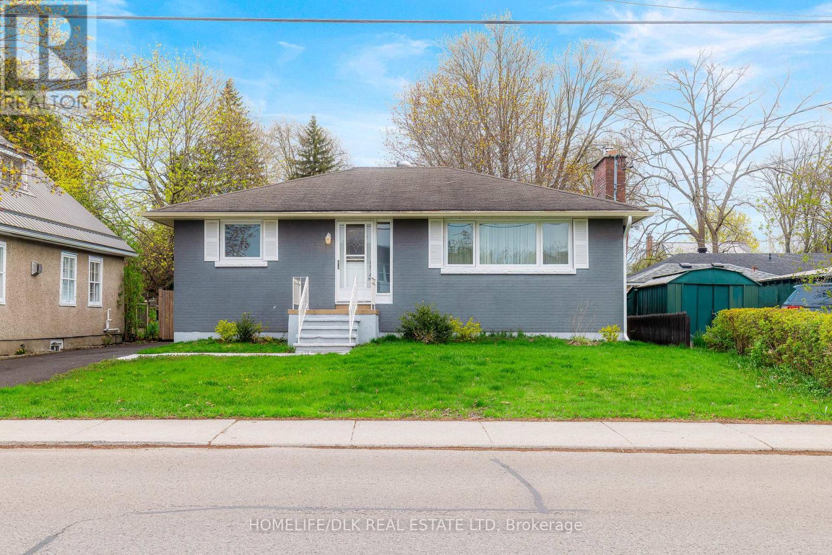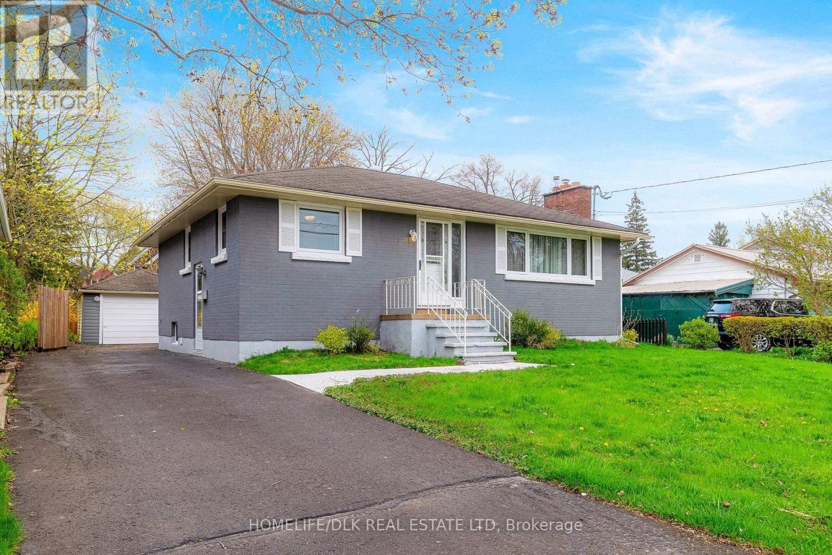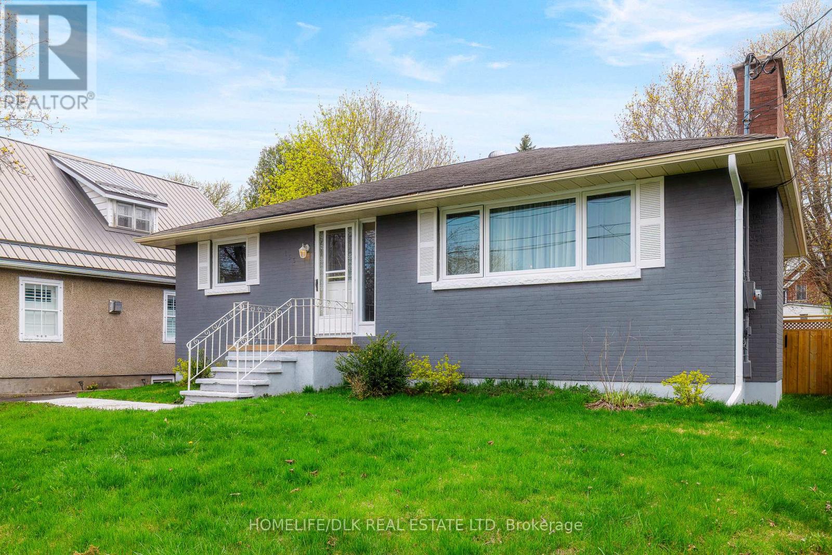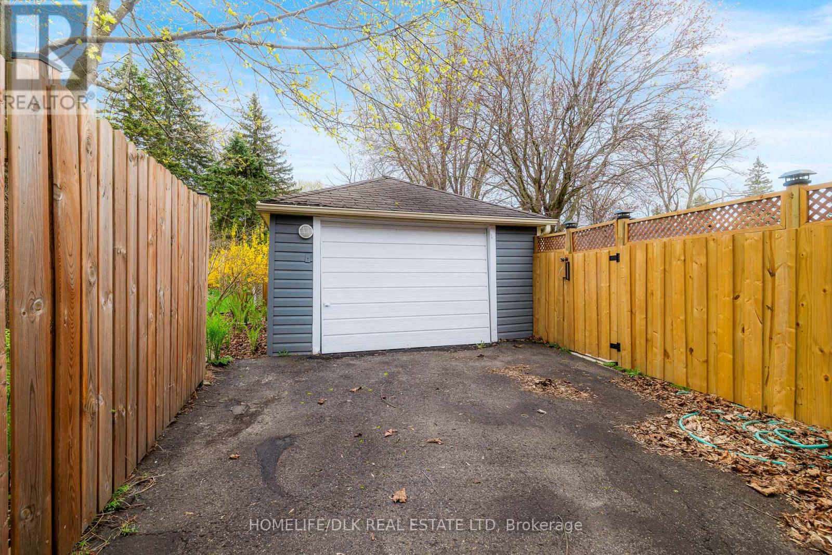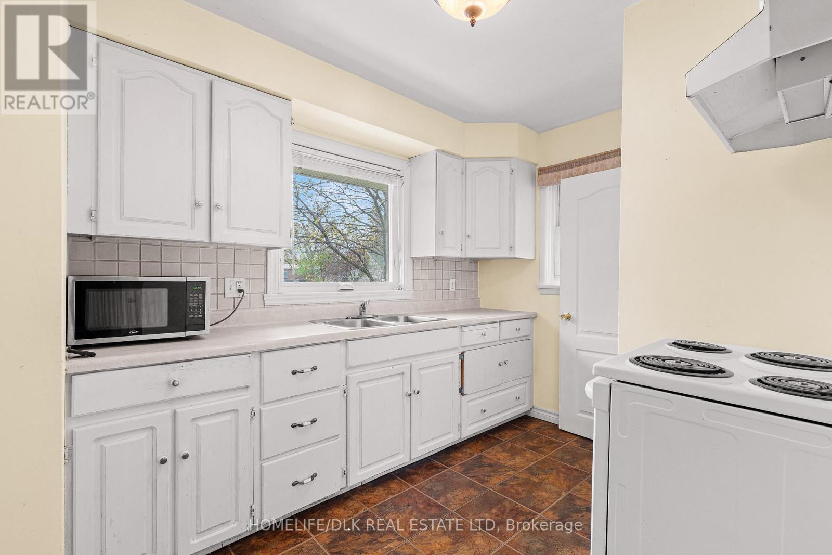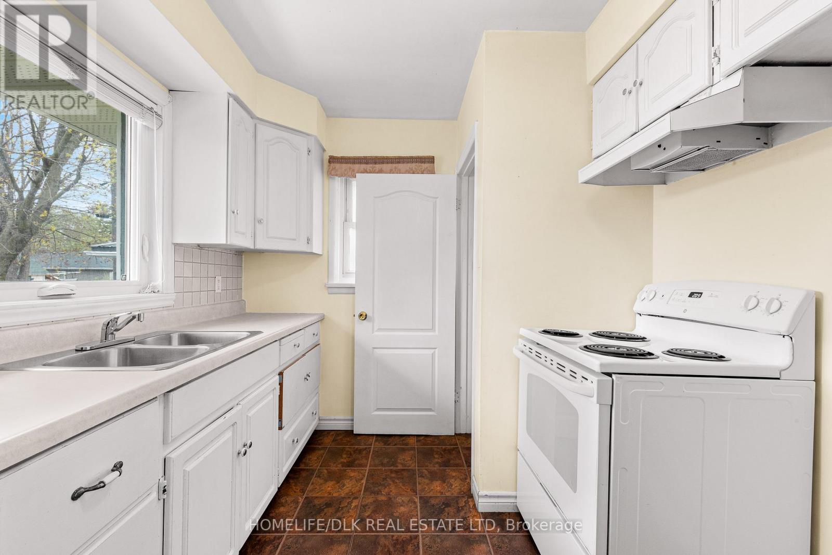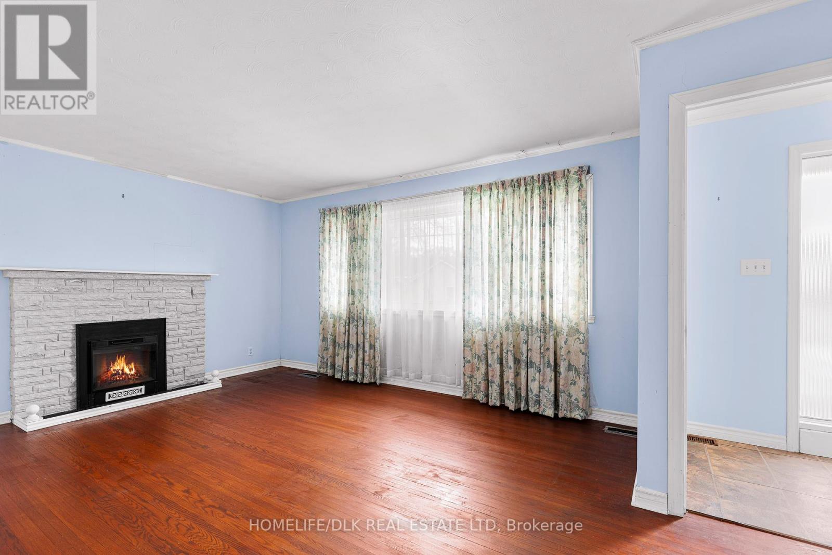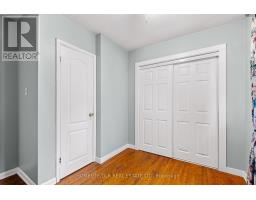155 Brock Street Brockville, Ontario K6V 4G5
$349,900
Opportunity to own an adorable bungalow close to downtown Brockville. Nicely manicured lot with fully fenced backyard, 3 bedrooms, 2 bathrooms; this home has had some lovely upgrades to both bathrooms and the laundry room as well as some windows. There are hardwood floors in two bedrooms and the living room. One of the bedrooms has been modified with a slider to the backyard. The basement has a lovely updated laundry room and separate 3 pce bathroom. Large rec room in the basement completes this homes living spaces. Basement could easily be updated to an in-law suite. Single detached garage with garage door opener for those snowy days! Home is heated with an electric furnace, removing the added cost of an extra gas bill. (id:50886)
Open House
This property has open houses!
12:00 pm
Ends at:1:00 pm
Property Details
| MLS® Number | X12127858 |
| Property Type | Single Family |
| Community Name | 810 - Brockville |
| Features | Carpet Free |
| Parking Space Total | 4 |
Building
| Bathroom Total | 2 |
| Bedrooms Above Ground | 3 |
| Bedrooms Total | 3 |
| Amenities | Fireplace(s) |
| Appliances | Garage Door Opener Remote(s), Water Heater, Dryer, Stove, Washer |
| Architectural Style | Bungalow |
| Basement Development | Partially Finished |
| Basement Type | N/a (partially Finished) |
| Construction Style Attachment | Detached |
| Cooling Type | Air Exchanger |
| Exterior Finish | Brick |
| Fireplace Present | Yes |
| Fireplace Total | 1 |
| Foundation Type | Block |
| Heating Fuel | Electric |
| Heating Type | Forced Air |
| Stories Total | 1 |
| Size Interior | 700 - 1,100 Ft2 |
| Type | House |
| Utility Water | Municipal Water |
Parking
| Detached Garage | |
| Garage |
Land
| Acreage | No |
| Sewer | Sanitary Sewer |
| Size Depth | 97 Ft |
| Size Frontage | 50 Ft |
| Size Irregular | 50 X 97 Ft |
| Size Total Text | 50 X 97 Ft |
Rooms
| Level | Type | Length | Width | Dimensions |
|---|---|---|---|---|
| Basement | Utility Room | 3.89 m | 5.11 m | 3.89 m x 5.11 m |
| Basement | Utility Room | 2.53 m | 1.89 m | 2.53 m x 1.89 m |
| Basement | Laundry Room | 3.92 m | 3.71 m | 3.92 m x 3.71 m |
| Basement | Recreational, Games Room | 3.83 m | 6.77 m | 3.83 m x 6.77 m |
| Basement | Bathroom | 1.52 m | 2.41 m | 1.52 m x 2.41 m |
| Main Level | Kitchen | 2.96 m | 2.54 m | 2.96 m x 2.54 m |
| Main Level | Living Room | 5.84 m | 3.59 m | 5.84 m x 3.59 m |
| Main Level | Eating Area | 2.57 m | 2.26 m | 2.57 m x 2.26 m |
| Main Level | Bedroom | 3.06 m | 3.04 m | 3.06 m x 3.04 m |
| Main Level | Bedroom 2 | 3.26 m | 3.07 m | 3.26 m x 3.07 m |
| Main Level | Primary Bedroom | 4.36 m | 2.95 m | 4.36 m x 2.95 m |
| Main Level | Bathroom | 2.01 m | 2.36 m | 2.01 m x 2.36 m |
Utilities
| Sewer | Installed |
https://www.realtor.ca/real-estate/28267616/155-brock-street-brockville-810-brockville
Contact Us
Contact us for more information
Jodi Wallace
Salesperson
www.riverliferealty.com/
www.facebook.com/jodiwallacerealestate
68 King Street East
Brockville, Ontario K6V 1B3
(613) 342-8855
(613) 345-5114

