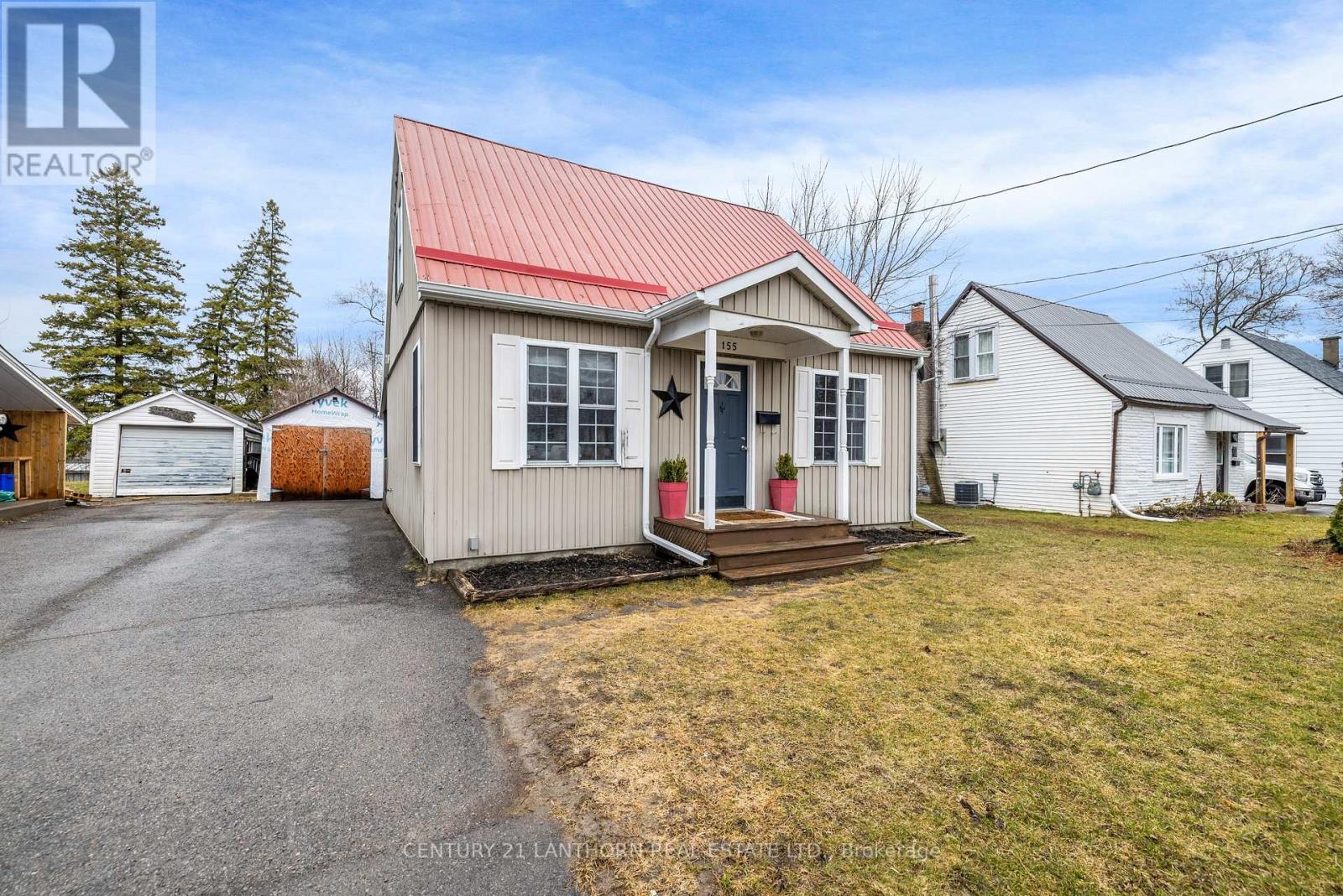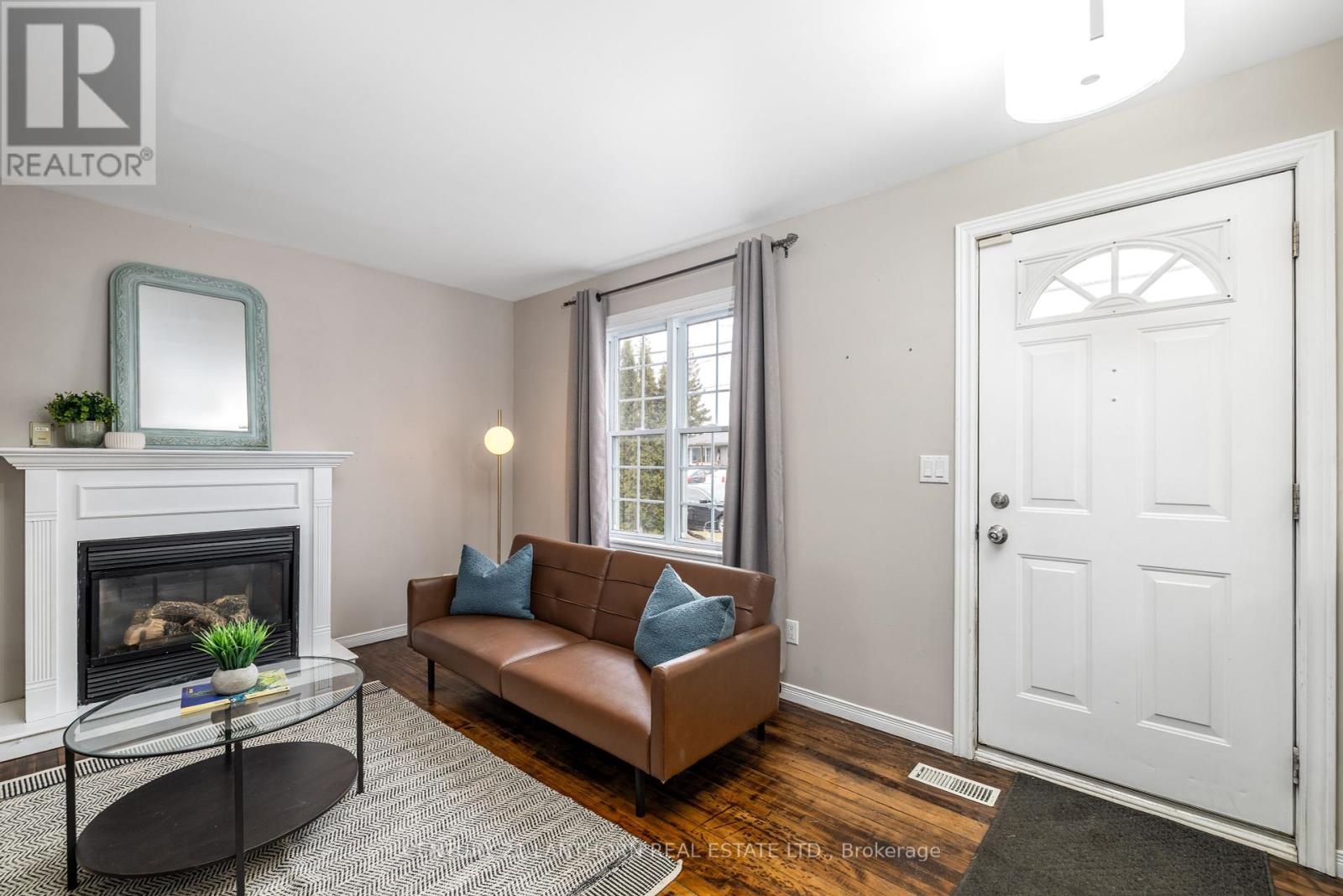155 Byron Street Quinte West, Ontario K8V 2Y7
$399,900
Tastefully decorated and move in ready - this 2 bedroom home is carpet free, has a fully fenced in yard and a maintenance free steel roof. With convenient main floor laundry off the mudroom at the back, an updated bathroom and gorgeous hardwood floors in the living/dining room, you'll feel right at home the minute you walk in! Located minutes from CFB Trenton, schools and shopping, why pay rent when you can own your own home? This house has more space than it looks, with the option of turning the dining room into an office space or a 3rd bedroom if needed. A gazebo on the deck in the private back yard, surrounded by great neighbors, you won't need to take the kids to the park even though there are several close by. A perfect home for kids and pets, a quick commute to the 401 and a garage big enough for your motorcycle and other toys. Book a private showing today! (id:50886)
Property Details
| MLS® Number | X12085699 |
| Property Type | Single Family |
| Community Name | Trenton Ward |
| Features | Carpet Free |
| Parking Space Total | 3 |
Building
| Bathroom Total | 1 |
| Bedrooms Above Ground | 2 |
| Bedrooms Total | 2 |
| Age | 51 To 99 Years |
| Appliances | Water Heater - Tankless, Dishwasher, Dryer, Microwave, Stove, Washer, Window Coverings, Refrigerator |
| Basement Type | Crawl Space |
| Construction Style Attachment | Detached |
| Cooling Type | Central Air Conditioning |
| Exterior Finish | Vinyl Siding |
| Fireplace Present | Yes |
| Fireplace Total | 1 |
| Foundation Type | Block |
| Heating Fuel | Natural Gas |
| Heating Type | Forced Air |
| Stories Total | 2 |
| Size Interior | 700 - 1,100 Ft2 |
| Type | House |
| Utility Water | Municipal Water |
Parking
| Detached Garage | |
| Garage |
Land
| Acreage | No |
| Sewer | Sanitary Sewer |
| Size Depth | 135 Ft |
| Size Frontage | 47 Ft |
| Size Irregular | 47 X 135 Ft |
| Size Total Text | 47 X 135 Ft |
Rooms
| Level | Type | Length | Width | Dimensions |
|---|---|---|---|---|
| Second Level | Bedroom | 3.33 m | 3.75 m | 3.33 m x 3.75 m |
| Second Level | Bedroom 2 | 2.94 m | 3.75 m | 2.94 m x 3.75 m |
| Main Level | Dining Room | 2.94 m | 3.58 m | 2.94 m x 3.58 m |
| Main Level | Kitchen | 2.78 m | 5.05 m | 2.78 m x 5.05 m |
| Main Level | Bathroom | 2.26 m | 1.7 m | 2.26 m x 1.7 m |
| Main Level | Laundry Room | 2.5 m | 2.89 m | 2.5 m x 2.89 m |
https://www.realtor.ca/real-estate/28174296/155-byron-street-quinte-west-trenton-ward-trenton-ward
Contact Us
Contact us for more information
Janie Harrison
Salesperson
(613) 392-2511
(613) 392-9385
www.c21lanthorn.ca/trenton-office



































































