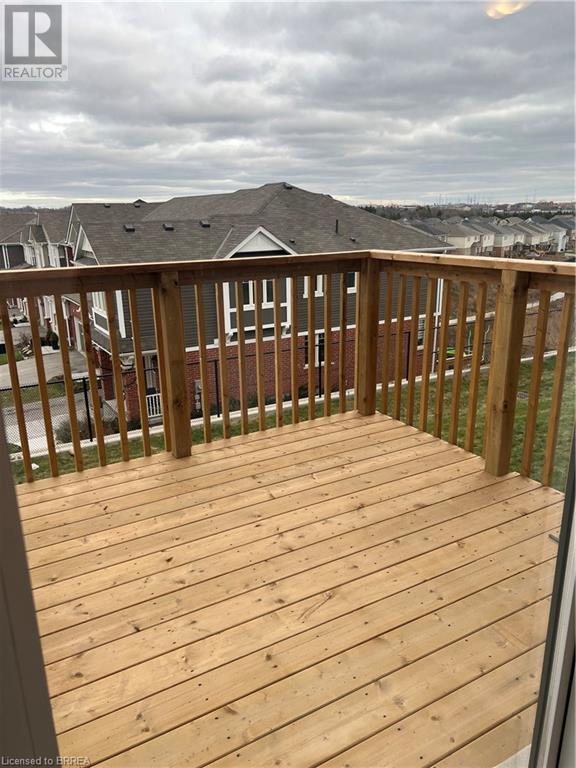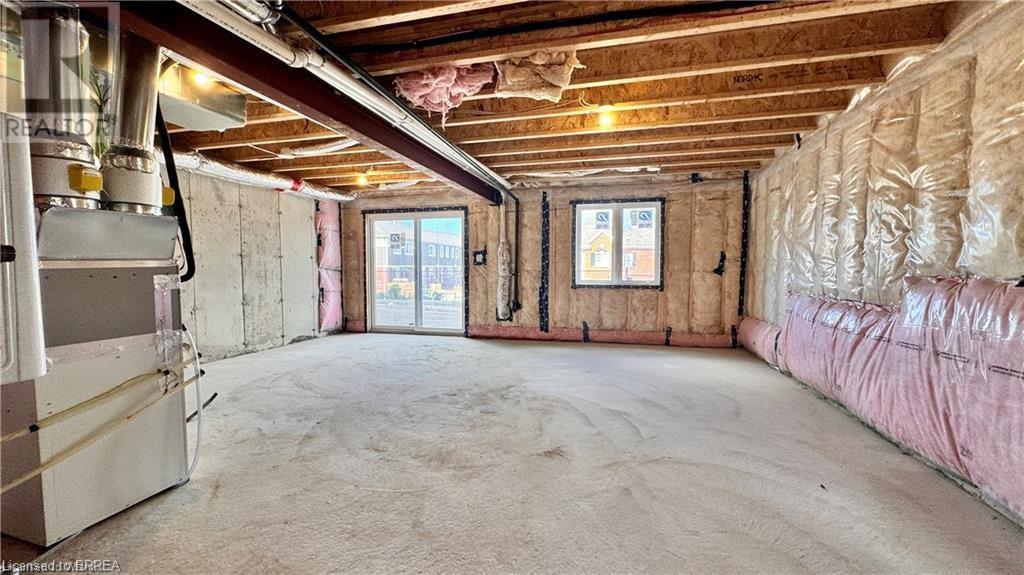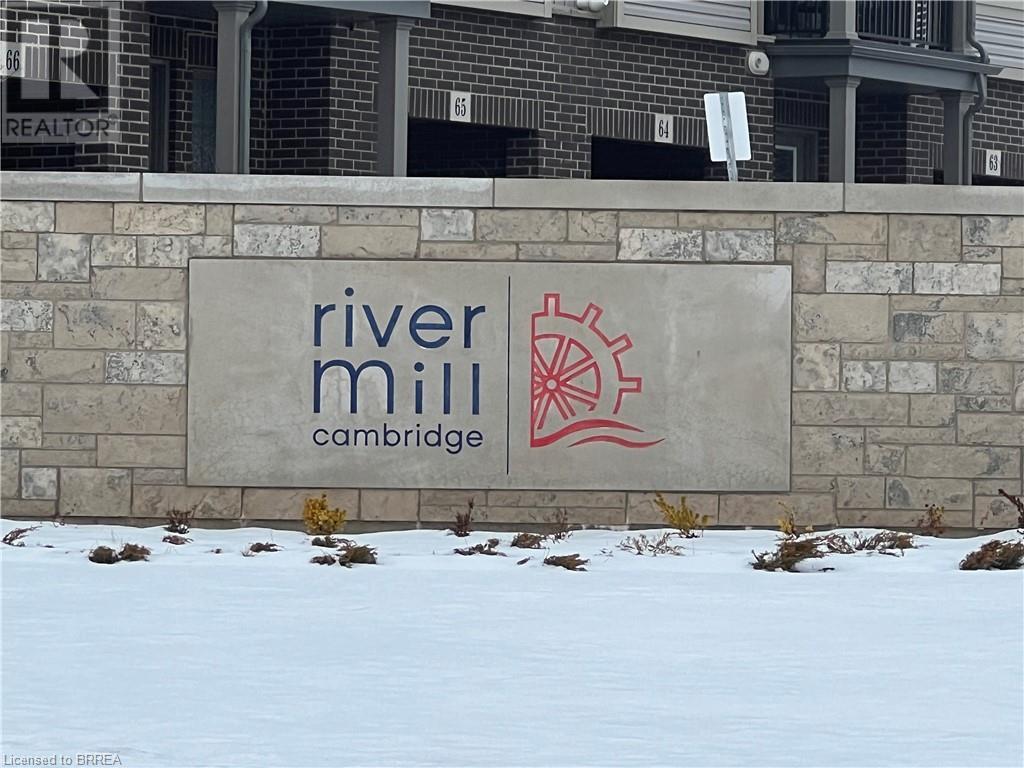155 Equestrian Way Unit# 49 Cambridge, Ontario N3E 0E8
$2,900 MonthlyInsurance
Welcome to The Ridge River Mill Community. This 1500+ sq/ft Telluride model features: 3-bedrooms & 2.5-bathroom along with a open concept main level featuring neutral light coloured decor and Quartz kitchen countertops, new appliances, and 9 ft Ceiling heights on main level. The 2nd level features a primary bedroom with an ensuite and walk-in closet, 2 other bedrooms and a loft' which would be perfect for an office area or small family room area. The unfinished basement boasts tons of room for storage, and has a laundry area and has a walk out with large backyard area. Great location, close to amenities and 401. Treat yourself to living in a new home. Tenants responsible for all utilities except hot water heater rental. 5 Appliances will be installed for Tenants use. (id:50886)
Property Details
| MLS® Number | 40685843 |
| Property Type | Single Family |
| AmenitiesNearBy | Public Transit, Schools, Shopping |
| CommunityFeatures | School Bus |
| EquipmentType | Furnace |
| Features | No Pet Home |
| ParkingSpaceTotal | 2 |
| RentalEquipmentType | Furnace |
Building
| BathroomTotal | 3 |
| BedroomsAboveGround | 3 |
| BedroomsTotal | 3 |
| Appliances | Dishwasher, Dryer, Refrigerator, Stove, Washer |
| ArchitecturalStyle | 2 Level |
| BasementDevelopment | Unfinished |
| BasementType | Full (unfinished) |
| ConstructedDate | 2024 |
| ConstructionStyleAttachment | Attached |
| CoolingType | Central Air Conditioning |
| ExteriorFinish | Brick Veneer, Stone, Stucco, Shingles |
| FireProtection | Smoke Detectors |
| HalfBathTotal | 1 |
| HeatingFuel | Natural Gas |
| HeatingType | Forced Air |
| StoriesTotal | 2 |
| SizeInterior | 1558 Sqft |
| Type | Row / Townhouse |
| UtilityWater | Municipal Water |
Parking
| Attached Garage |
Land
| AccessType | Highway Nearby |
| Acreage | No |
| LandAmenities | Public Transit, Schools, Shopping |
| Sewer | Municipal Sewage System |
| SizeTotalText | Unknown |
| ZoningDescription | Rm3css |
Rooms
| Level | Type | Length | Width | Dimensions |
|---|---|---|---|---|
| Second Level | Loft | 10'1'' x 9'2'' | ||
| Second Level | 4pc Bathroom | Measurements not available | ||
| Second Level | Bedroom | 9'11'' x 11'2'' | ||
| Second Level | Bedroom | 10'3'' x 10'0'' | ||
| Second Level | 3pc Bathroom | Measurements not available | ||
| Second Level | Primary Bedroom | 13'2'' x 14'8'' | ||
| Basement | Laundry Room | Measurements not available | ||
| Main Level | 2pc Bathroom | Measurements not available | ||
| Main Level | Great Room | 11'6'' x 19'0'' | ||
| Main Level | Breakfast | 8'6'' x 8'0'' | ||
| Main Level | Kitchen | 8'6'' x 11'0'' |
Utilities
| Cable | Available |
| Natural Gas | Available |
| Telephone | Available |
https://www.realtor.ca/real-estate/27752384/155-equestrian-way-unit-49-cambridge
Interested?
Contact us for more information
Christina Howell-Mclellan
Salesperson
515 Park Road North-Suite B
Brantford, Ontario N3R 7K8





















































