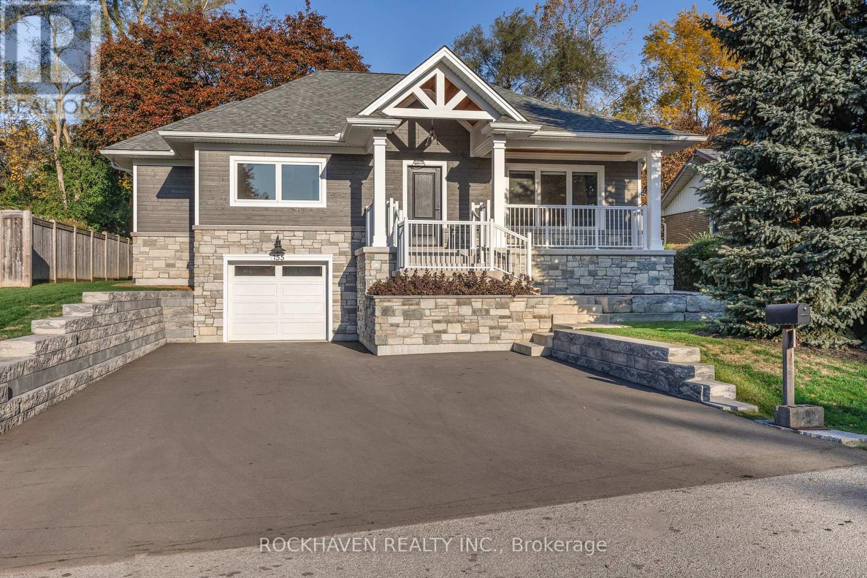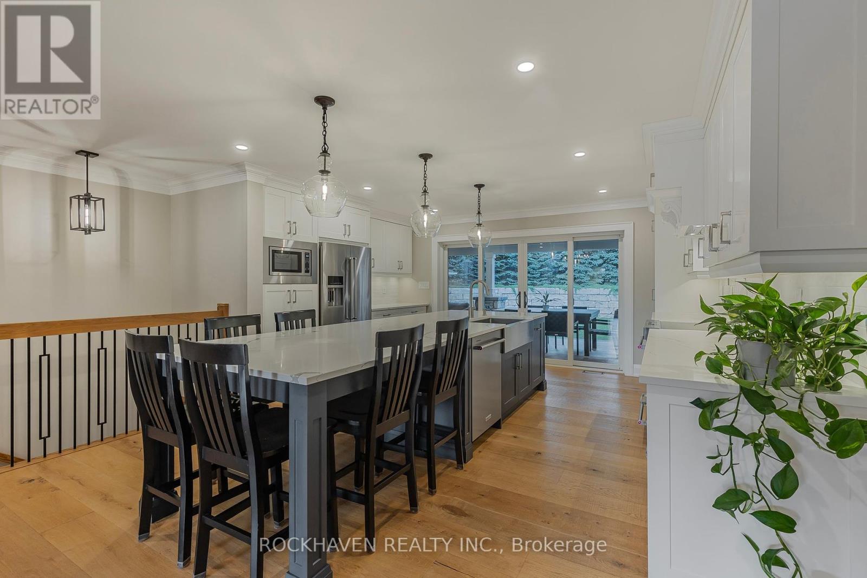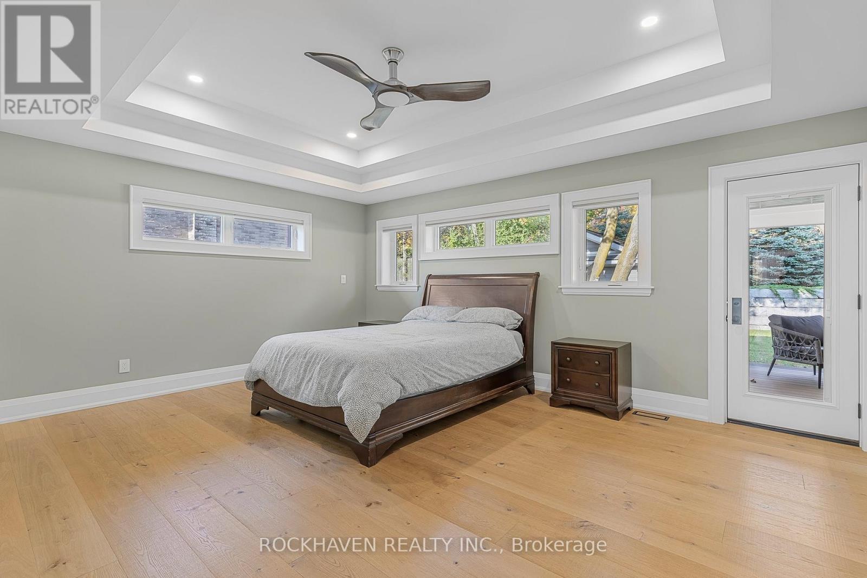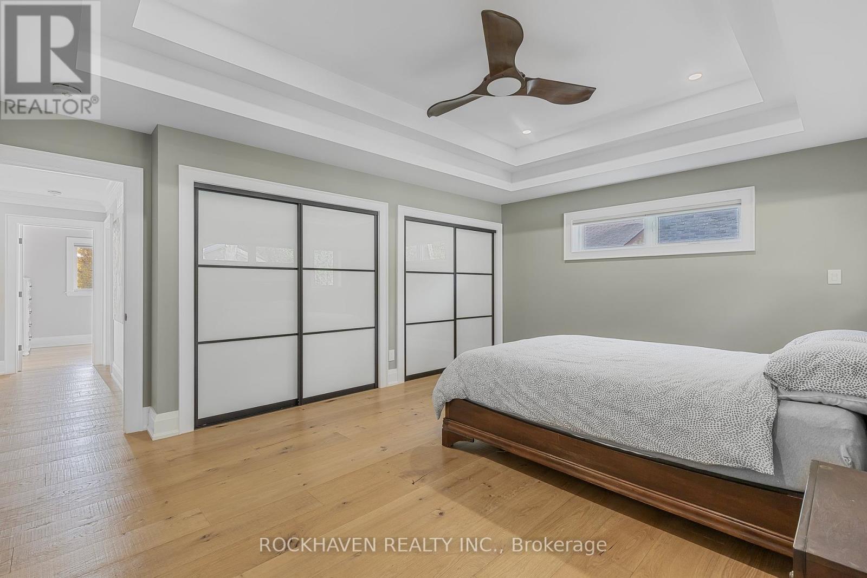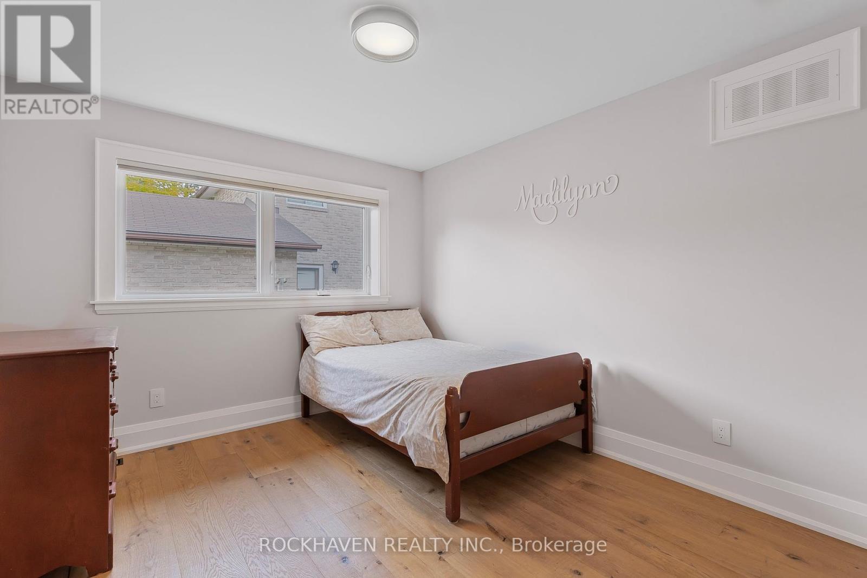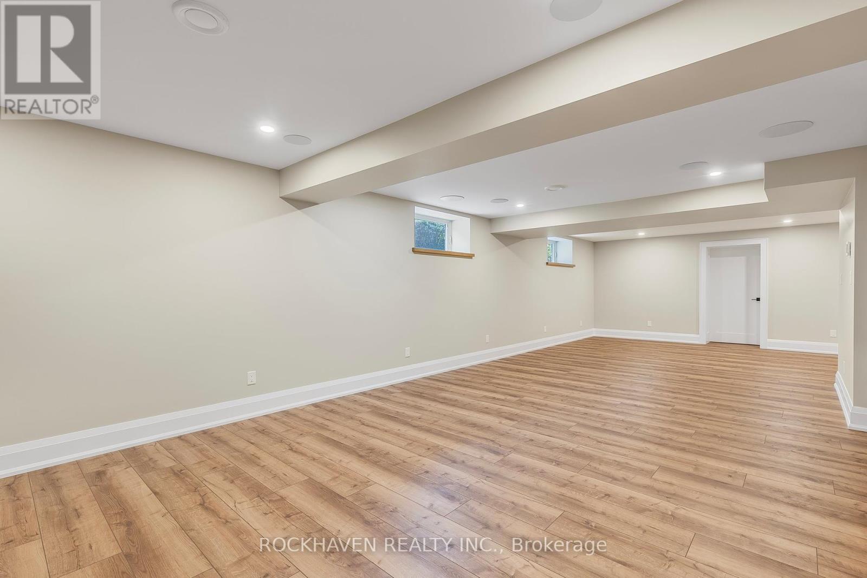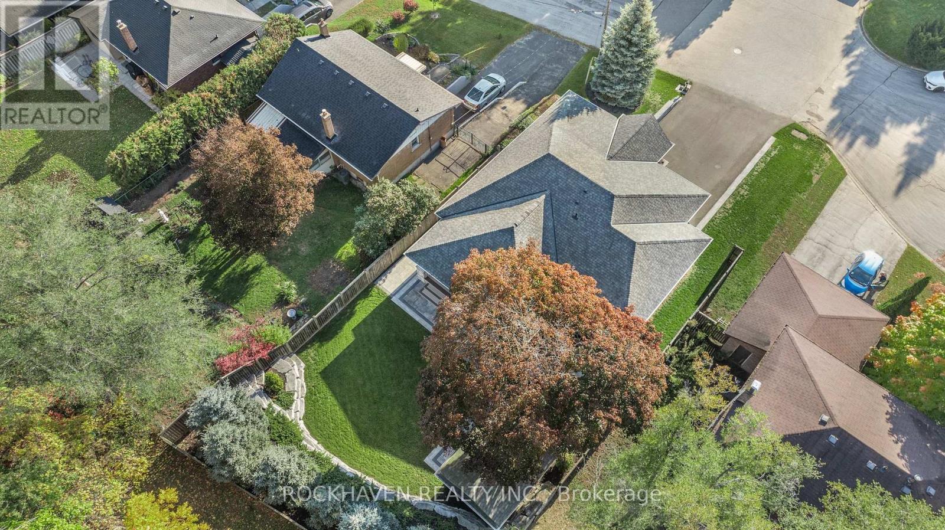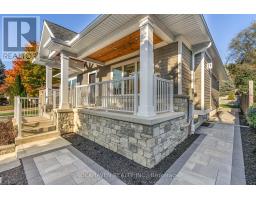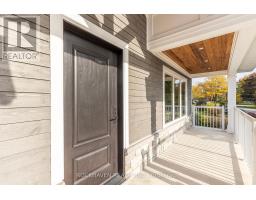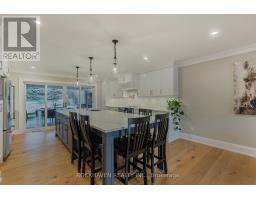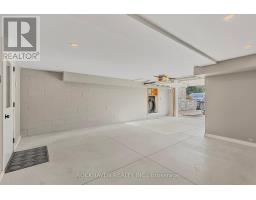155 Grove Park Drive Burlington, Ontario L7T 2H1
$1,695,000
Be prepared to fall in love with this totally renovated custom home, in quiet mature neighborhood, no through traffic, fenced yard & only a short walk to Aldershot GO. Geothermal, hydronic heated flooring, new ICF foundation & stunning covered back deck, makes this house efficient year round. An entertainers dream! Open concept main floor featuring stunning kitchen, hardwood floors, coffered ceiling & gas fireplace. No short cuts in creating this masterpiece! Master BR has stunning ensuite, wall to wall his & hers closets, & access to back yard oasis. Finished large basement sporting Dolby Atmos surround sound speaker system & wall unit that fits larger than 83 inchTV. Direct access large one car garage has new 100 amp sub-panel suitable for an electric car. All closets, trim, cabinetry, benches, everything, is custom, even the laundry room & the 15 x 11 shed. Heated garage floor. Come see for yourself! This house wont disappoint!!! (id:50886)
Open House
This property has open houses!
2:00 pm
Ends at:4:00 pm
Property Details
| MLS® Number | W9512294 |
| Property Type | Single Family |
| Community Name | LaSalle |
| AmenitiesNearBy | Hospital, Public Transit, Park, Schools |
| CommunityFeatures | School Bus |
| Features | Carpet Free |
| ParkingSpaceTotal | 4 |
| Structure | Shed |
Building
| BathroomTotal | 3 |
| BedroomsAboveGround | 3 |
| BedroomsTotal | 3 |
| Amenities | Fireplace(s) |
| Appliances | Garage Door Opener Remote(s), Water Softener, Water Heater, Dishwasher, Dryer, Microwave, Refrigerator, Stove, Washer |
| ArchitecturalStyle | Raised Bungalow |
| BasementDevelopment | Finished |
| BasementType | N/a (finished) |
| ConstructionStyleAttachment | Detached |
| CoolingType | Central Air Conditioning |
| ExteriorFinish | Stone, Wood |
| FireplacePresent | Yes |
| FireplaceTotal | 1 |
| FlooringType | Hardwood |
| FoundationType | Concrete, Insulated Concrete Forms |
| HeatingType | Forced Air |
| StoriesTotal | 1 |
| SizeInterior | 1499.9875 - 1999.983 Sqft |
| Type | House |
| UtilityWater | Municipal Water |
Parking
| Attached Garage |
Land
| Acreage | No |
| FenceType | Fenced Yard |
| LandAmenities | Hospital, Public Transit, Park, Schools |
| Sewer | Sanitary Sewer |
| SizeDepth | 132 Ft |
| SizeFrontage | 60 Ft |
| SizeIrregular | 60 X 132 Ft |
| SizeTotalText | 60 X 132 Ft |
Rooms
| Level | Type | Length | Width | Dimensions |
|---|---|---|---|---|
| Basement | Recreational, Games Room | 11.07 m | 7.13 m | 11.07 m x 7.13 m |
| Basement | Laundry Room | 3.01 m | 2.76 m | 3.01 m x 2.76 m |
| Basement | Mud Room | 3.34 m | 1.78 m | 3.34 m x 1.78 m |
| Main Level | Kitchen | 3.52 m | 4.77 m | 3.52 m x 4.77 m |
| Main Level | Dining Room | 3.27 m | 5.41 m | 3.27 m x 5.41 m |
| Main Level | Living Room | 4.26 m | 6.56 m | 4.26 m x 6.56 m |
| Main Level | Primary Bedroom | 4.46 m | 5 m | 4.46 m x 5 m |
| Main Level | Bedroom 2 | 3.13 m | 4.23 m | 3.13 m x 4.23 m |
| Main Level | Bedroom 3 | 2.79 m | 3.79 m | 2.79 m x 3.79 m |
Utilities
| Cable | Available |
| Sewer | Installed |
https://www.realtor.ca/real-estate/27584658/155-grove-park-drive-burlington-lasalle-lasalle
Interested?
Contact us for more information
Phil Calvano
Broker of Record
170 Rockhaven Lane Unit 113b
Waterdown, Ontario L8B 1B5


