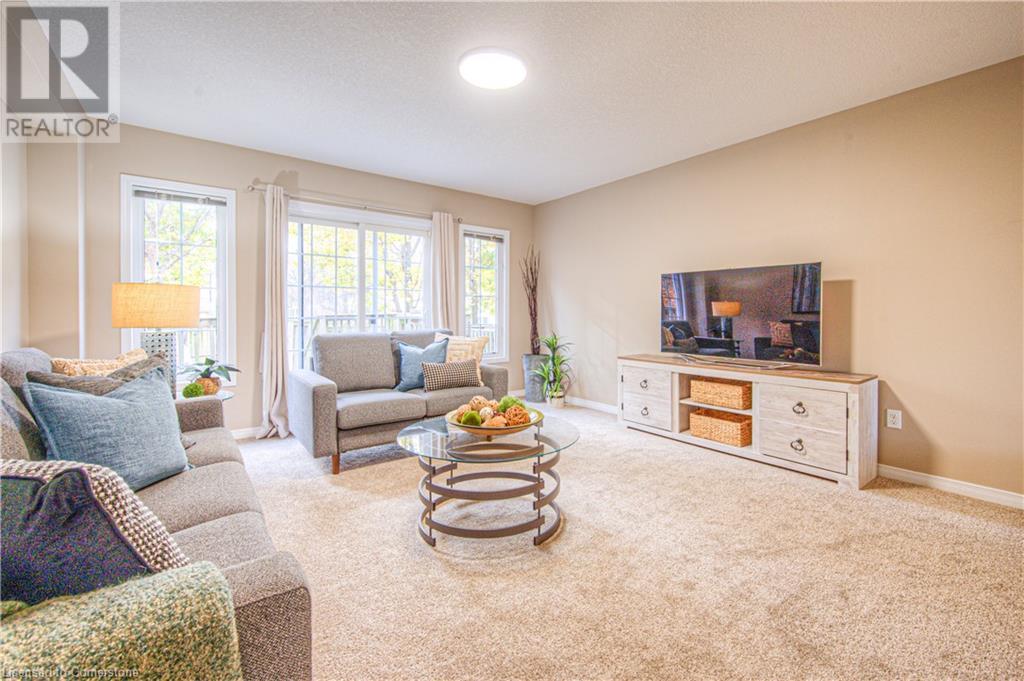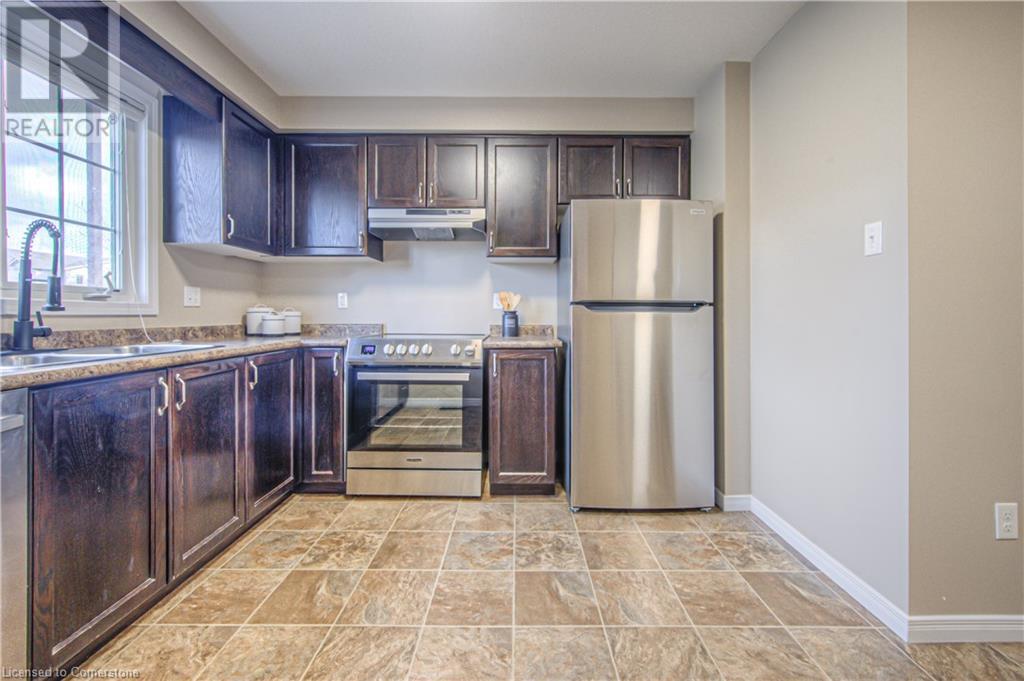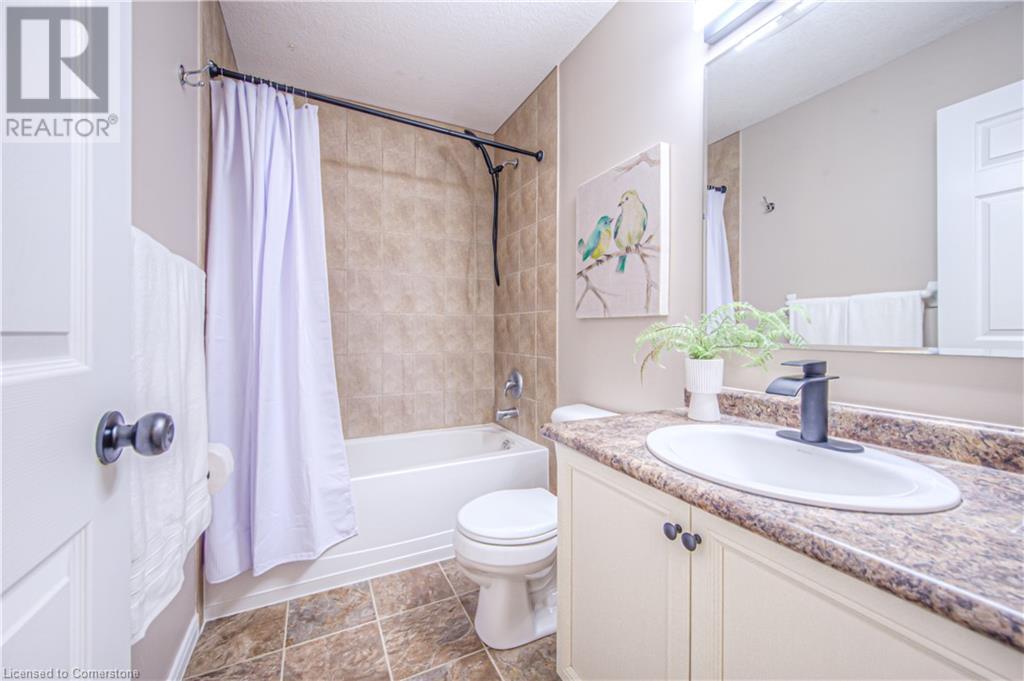155 Highland Crescent Unit# A5 Kitchener, Ontario N2M 0A1
$600,000
Welcome to this inviting townhome with over 1600 sq ft of living space, designed for comfortable and convenient living. The entryway, set on a separate level, provides privacy and keeps cold draughts at bay, allowing you to come and go without disturbing others. This level also features a single-car garage and functional laundry room with ample storage, making everyday routines effortless. Upstairs, the first floor unfolds with an open-concept kitchen/dining area, and adjacent living room. The kitchen, equipped with updated appliances (2024), is ready to inspire your culinary creations, while the dining area is spacious enough for family meals and gatherings alike. The bright living area, with large windows and patio sliders, offers a perfect space to relax or entertain, leading out to a deck ideal for al fresco dining, barbecues, or enjoying a peaceful moment in the sun. Completing this level is a convenient powder room, perfect for guests. On the second floor, 3 well-sized bedrooms, each with a closet, offer flexibility for family, guests, or a home office. A 4-piece family bathroom and a linen closet complete this level, ensuring everything you need is within reach. Nestled in Kitchener’s desirable Forest Hills area, this home offers the best of convenience and connectivity. Just a short stroll or drive along Highland Rd, you’ll find a wide range of shops, grocery stores, restaurants, and essential services, with Highland Hills Mall and the Sunrise Centre only minutes away for even more choices. Nature enthusiasts will love being adjacent to Filsinger Park, with scenic trail access that leads to historic Victoria Park, ideal for morning jogs, dog walks, or peaceful bike rides. Walkable to several local schools, this location is ideal for families, while the nearby Conestoga Expressway provides quick connections to Waterloo, Cambridge, the 401, and beyond. (id:50886)
Property Details
| MLS® Number | 40677695 |
| Property Type | Single Family |
| AmenitiesNearBy | Park, Playground, Public Transit, Schools, Shopping |
| CommunityFeatures | Quiet Area, Community Centre |
| EquipmentType | Water Heater |
| ParkingSpaceTotal | 2 |
| RentalEquipmentType | Water Heater |
Building
| BathroomTotal | 2 |
| BedroomsAboveGround | 3 |
| BedroomsTotal | 3 |
| Appliances | Dishwasher, Dryer, Refrigerator, Stove, Washer |
| ArchitecturalStyle | 2 Level |
| BasementDevelopment | Finished |
| BasementType | Full (finished) |
| ConstructedDate | 2010 |
| ConstructionStyleAttachment | Attached |
| CoolingType | Central Air Conditioning |
| ExteriorFinish | Vinyl Siding |
| FoundationType | Poured Concrete |
| HalfBathTotal | 1 |
| HeatingFuel | Natural Gas |
| HeatingType | Forced Air |
| StoriesTotal | 2 |
| SizeInterior | 1635 Sqft |
| Type | Row / Townhouse |
| UtilityWater | Municipal Water |
Parking
| Attached Garage |
Land
| Acreage | No |
| LandAmenities | Park, Playground, Public Transit, Schools, Shopping |
| Sewer | Municipal Sewage System |
| SizeDepth | 84 Ft |
| SizeFrontage | 15 Ft |
| SizeTotalText | Under 1/2 Acre |
| ZoningDescription | Res-5 |
Rooms
| Level | Type | Length | Width | Dimensions |
|---|---|---|---|---|
| Second Level | 4pc Bathroom | 8'5'' x 5'0'' | ||
| Second Level | Bedroom | 15'7'' x 9'10'' | ||
| Second Level | Bedroom | 13'11'' x 10'8'' | ||
| Second Level | Primary Bedroom | 11'9'' x 10'4'' | ||
| Basement | Utility Room | 15'6'' x 14'2'' | ||
| Main Level | 2pc Bathroom | 4'10'' x 4'8'' | ||
| Main Level | Kitchen | 14'2'' x 10'2'' | ||
| Main Level | Dining Room | 9'0'' x 8'10'' | ||
| Main Level | Living Room | 16'2'' x 14'2'' |
https://www.realtor.ca/real-estate/27651968/155-highland-crescent-unit-a5-kitchener
Interested?
Contact us for more information
Kevin Reitzel
Broker
564 Weber St. N., Unit 5
Waterloo, Ontario N2L 5C6















































