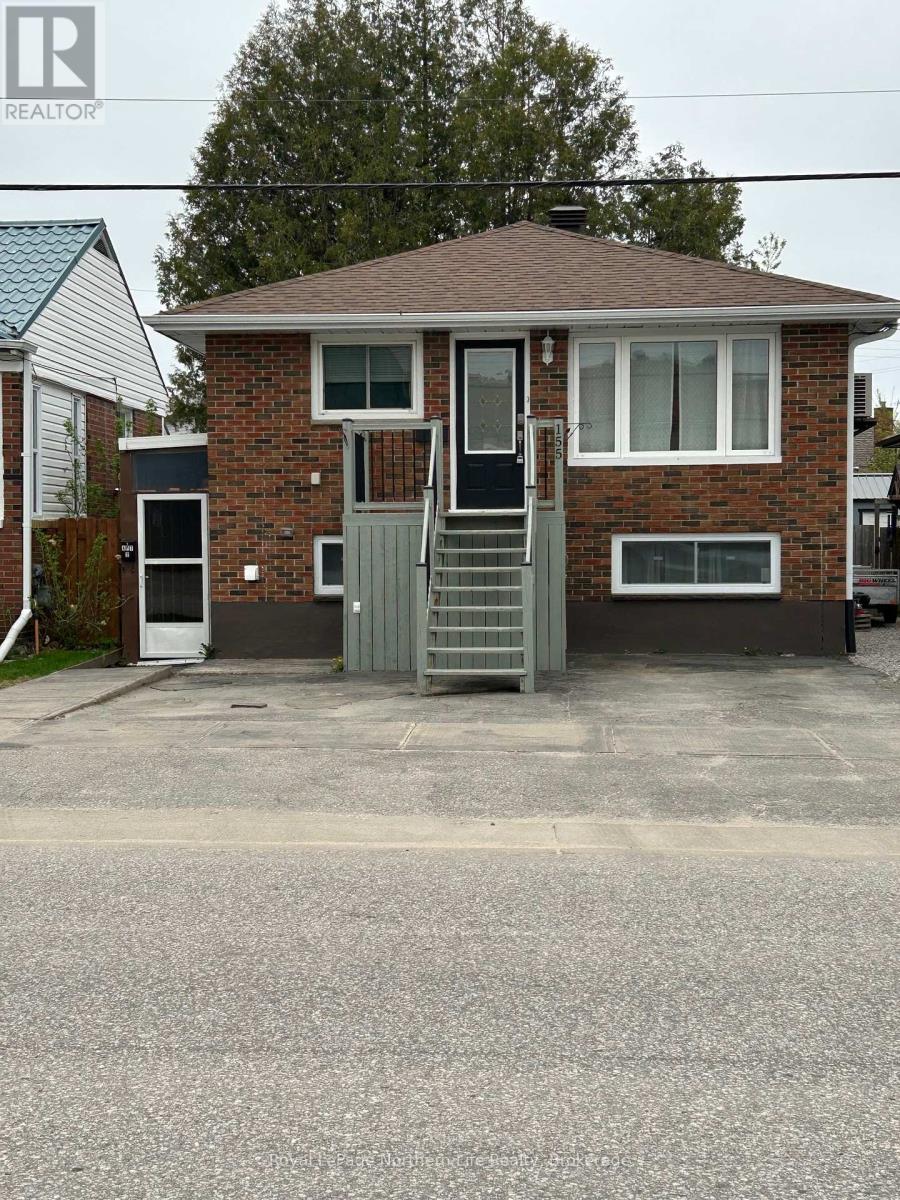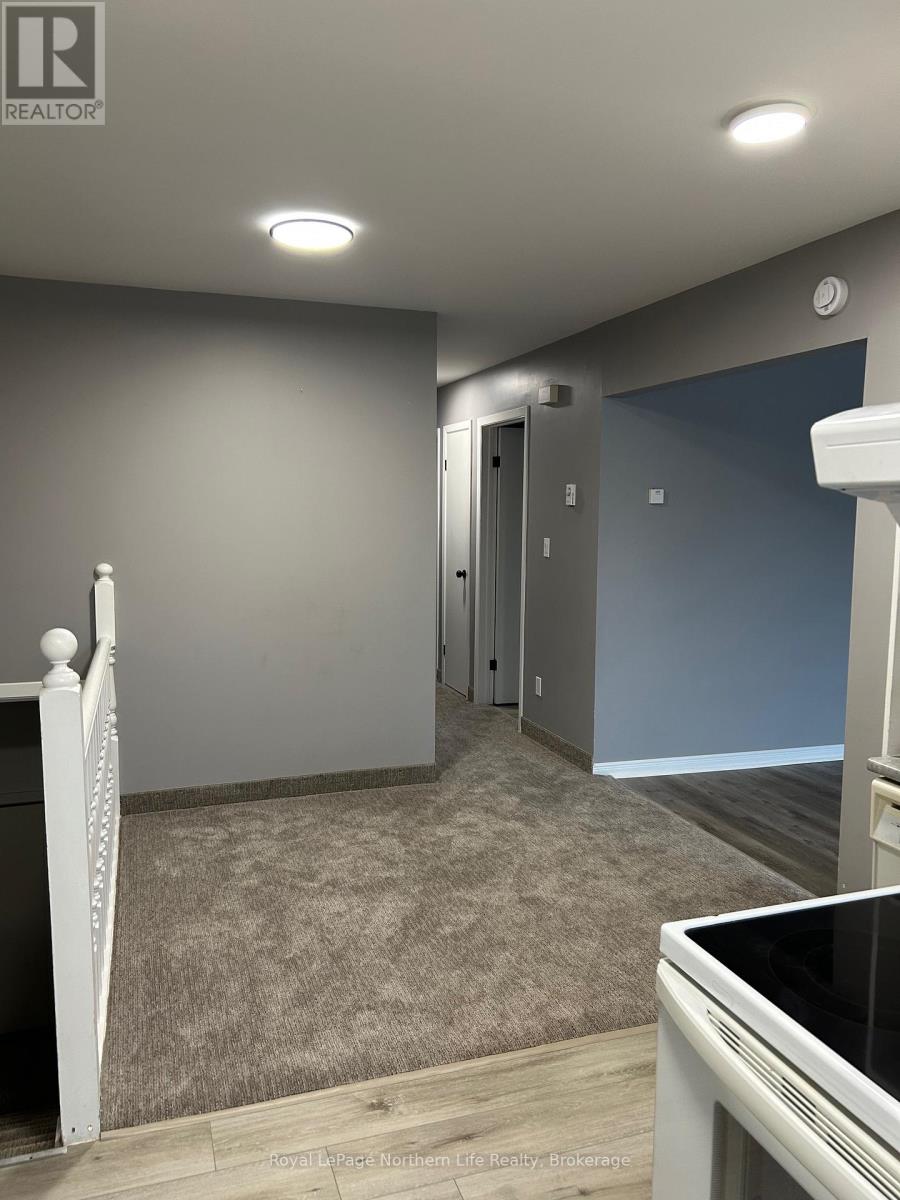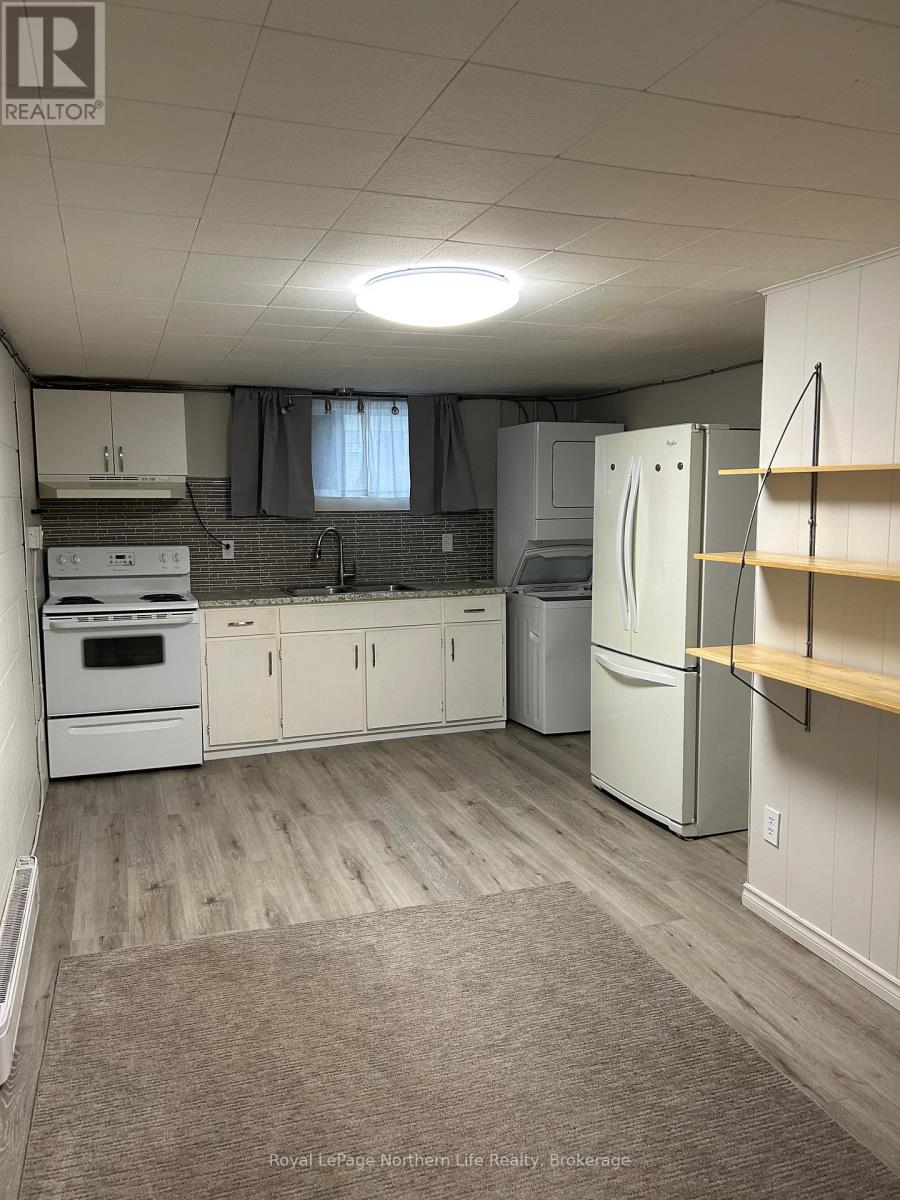155 King Street E North Bay, Ontario P1B 1P1
$498,800
Attention first time buyers or investors. You won't be disappointed in this solid 2+2 bedroom bungalow well located across from elementary school, and close to downtown, YMCA, Boart Longyear Memorial Gardens and Northgate Mall. Separate entrance on the side is perfect for an in-law suite with its own kitchen and laundry. Laundry on both floors. Gas fireplace on main floor living room and ductless air conditioning on main floor. Updated wall gas heater in the finished basement. Two 4pc bath. Freshly painted, all newer flooring, updated L.E.D lighting. This home is in a turn key possession and ready with immediate occupancy. Come check it out. (id:50886)
Open House
This property has open houses!
10:00 am
Ends at:12:00 pm
Property Details
| MLS® Number | X12150103 |
| Property Type | Single Family |
| Community Name | Central |
| Amenities Near By | Place Of Worship, Public Transit, Schools |
| Features | Flat Site, In-law Suite |
| Parking Space Total | 2 |
Building
| Bathroom Total | 2 |
| Bedrooms Above Ground | 2 |
| Bedrooms Below Ground | 2 |
| Bedrooms Total | 4 |
| Age | 51 To 99 Years |
| Amenities | Fireplace(s) |
| Appliances | Dryer, Two Stoves, Two Washers, Two Refrigerators |
| Architectural Style | Raised Bungalow |
| Basement Features | Apartment In Basement, Separate Entrance |
| Basement Type | N/a |
| Construction Style Attachment | Detached |
| Cooling Type | Wall Unit |
| Exterior Finish | Brick |
| Fireplace Present | Yes |
| Fireplace Total | 1 |
| Foundation Type | Block |
| Heating Fuel | Electric |
| Heating Type | Baseboard Heaters |
| Stories Total | 1 |
| Size Interior | 700 - 1,100 Ft2 |
| Type | House |
| Utility Water | Municipal Water |
Parking
| No Garage |
Land
| Acreage | No |
| Land Amenities | Place Of Worship, Public Transit, Schools |
| Sewer | Sanitary Sewer |
| Size Depth | 86 Ft |
| Size Frontage | 33 Ft |
| Size Irregular | 33 X 86 Ft |
| Size Total Text | 33 X 86 Ft|under 1/2 Acre |
Rooms
| Level | Type | Length | Width | Dimensions |
|---|---|---|---|---|
| Basement | Recreational, Games Room | 9.02 m | 3.43 m | 9.02 m x 3.43 m |
| Basement | Kitchen | 5.74 m | 3.35 m | 5.74 m x 3.35 m |
| Basement | Bedroom | 3.63 m | 3.23 m | 3.63 m x 3.23 m |
| Basement | Bedroom | 3.4 m | 3.4 m | 3.4 m x 3.4 m |
| Main Level | Living Room | 5.2 m | 3.4 m | 5.2 m x 3.4 m |
| Main Level | Kitchen | 5.51 m | 3.4 m | 5.51 m x 3.4 m |
| Main Level | Bedroom | 3.4 m | 4.41 m | 3.4 m x 4.41 m |
| Main Level | Bedroom | 2.79 m | 3.4 m | 2.79 m x 3.4 m |
| Main Level | Laundry Room | 1.78 m | 3.43 m | 1.78 m x 3.43 m |
| Main Level | Other | 1.22 m | 2.44 m | 1.22 m x 2.44 m |
https://www.realtor.ca/real-estate/28315933/155-king-street-e-north-bay-central-central
Contact Us
Contact us for more information
Norm Pellerin
Broker
117 Chippewa Street West
North Bay, Ontario P1B 6G3
(705) 472-2980





































