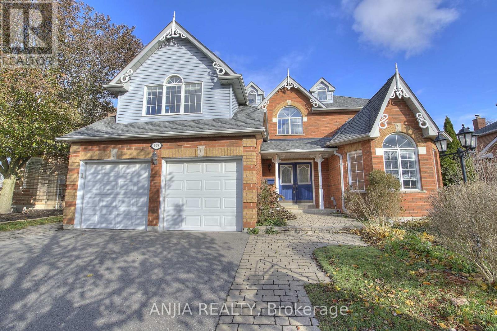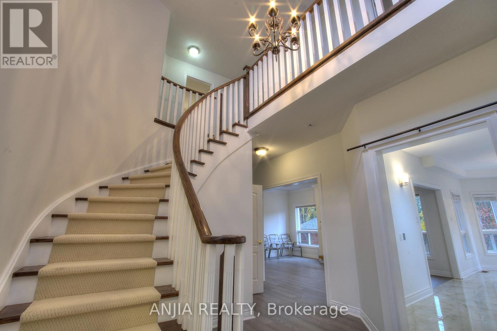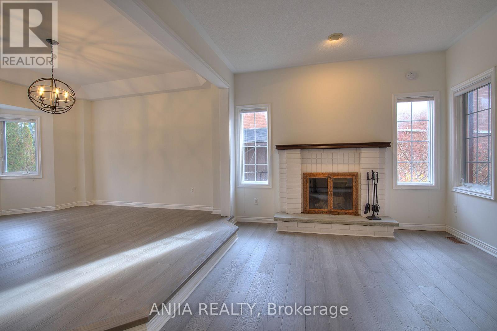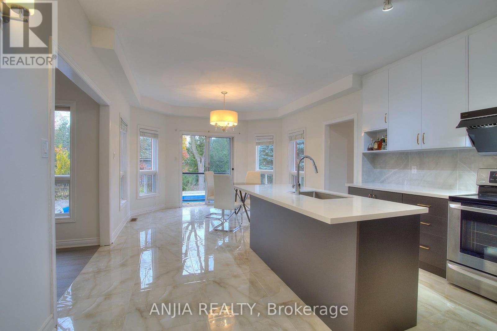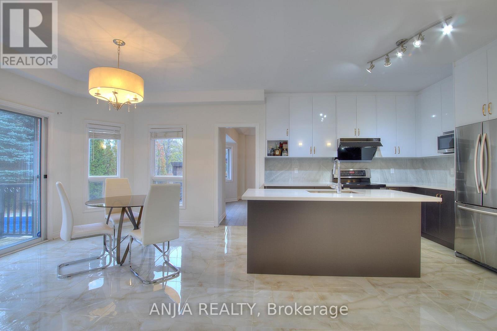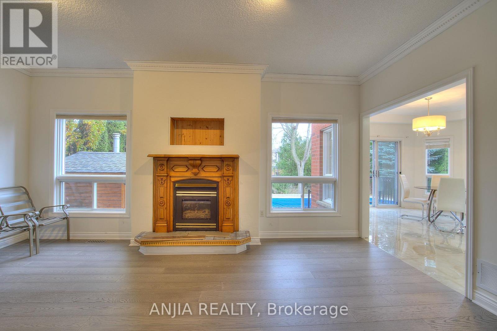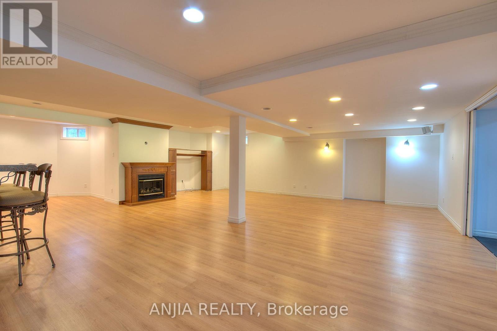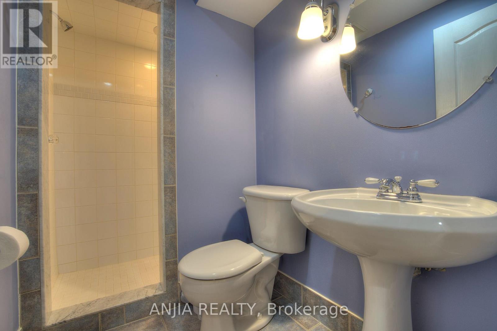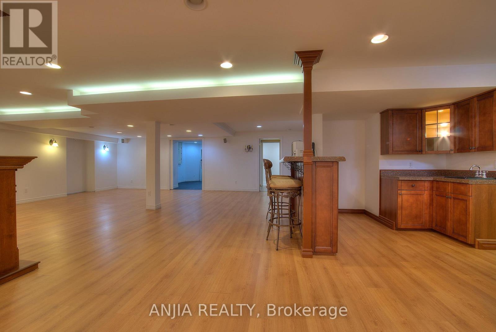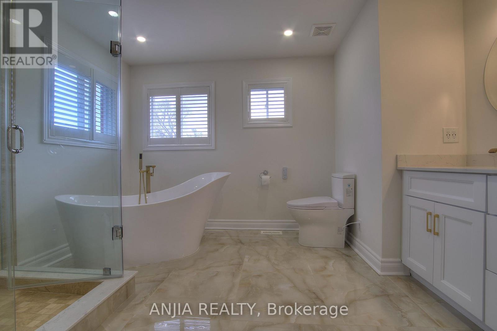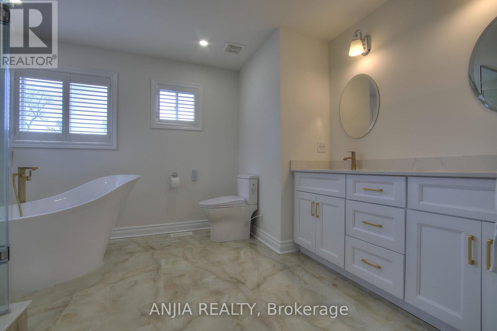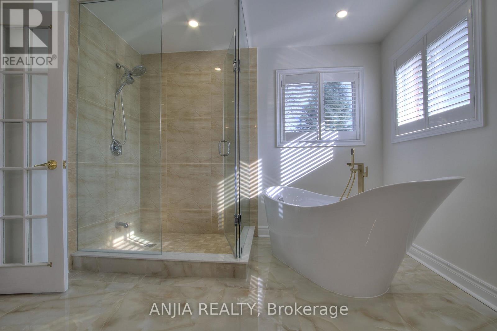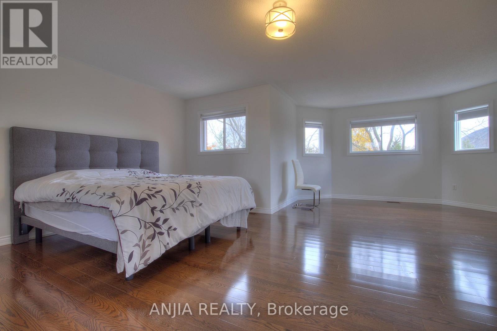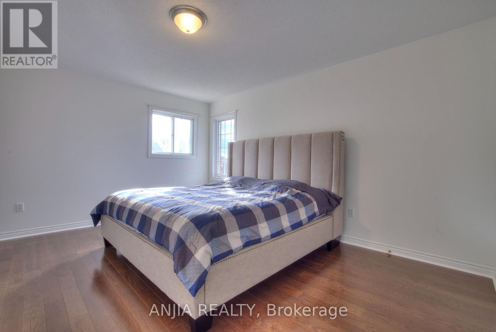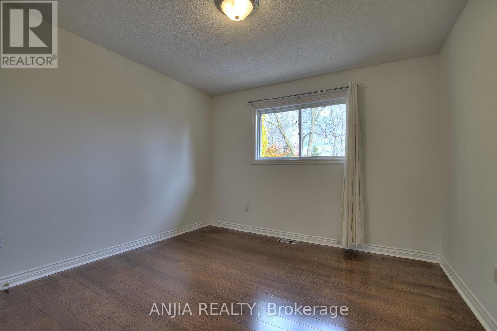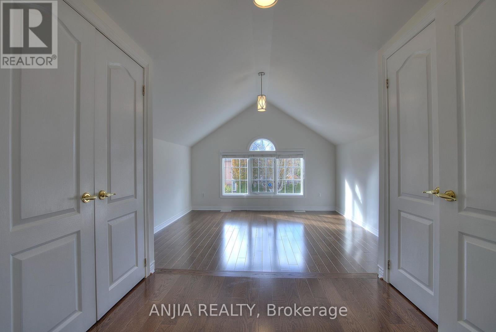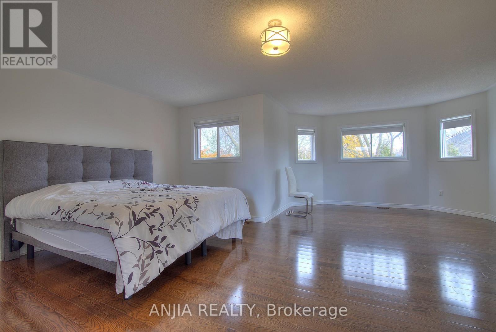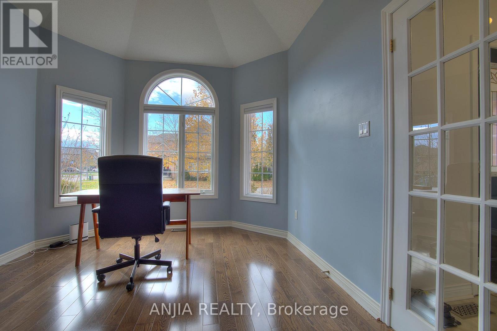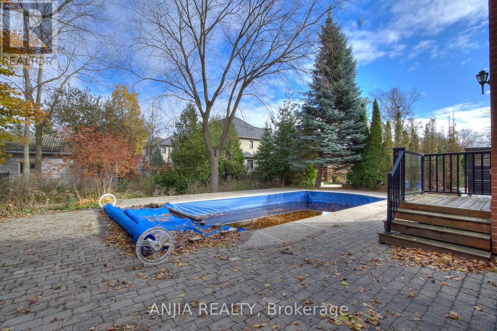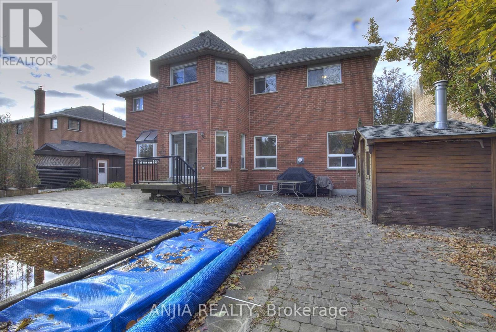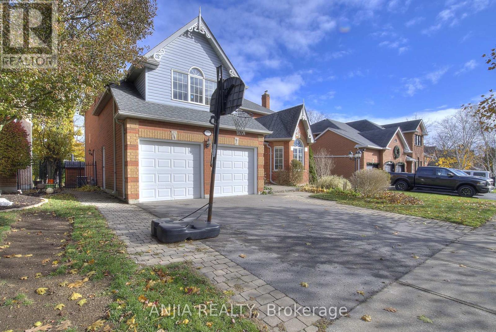155 Sandcherry Court Pickering, Ontario L1V 6S8
$1,820,000
Newly renovated kitchen and primary bathroom.Located in Pickering's prestigious Highbush community, this stunning home offers everything you need and more. Featuring an excellent layout with a grand foyer and soaring ceilings, fireplaces in both the living and family rooms, and pot lights throughout. The second floor includes four spacious bedrooms and two luxurious 5-piece bathrooms. The fully finished basement offers a large recreation area, wet bar, gym, and ample storage space. Enjoy your private backyard oasis complete with an inground pool, gas line for BBQ, and a massive patio-perfect for entertaining. Backing onto greenbelt and just steps from the breathtaking Rouge National Urban Park with endless scenic trails to explore! (id:50886)
Property Details
| MLS® Number | E12553996 |
| Property Type | Single Family |
| Community Name | Highbush |
| Amenities Near By | Park, Schools |
| Features | Cul-de-sac, Ravine, Conservation/green Belt |
| Parking Space Total | 4 |
| Pool Type | Inground Pool |
| Structure | Shed |
Building
| Bathroom Total | 4 |
| Bedrooms Above Ground | 4 |
| Bedrooms Total | 4 |
| Age | 16 To 30 Years |
| Appliances | Water Heater, Dishwasher, Dryer, Hood Fan, Washer, Window Coverings, Refrigerator |
| Basement Development | Finished |
| Basement Type | N/a (finished) |
| Construction Style Attachment | Detached |
| Cooling Type | Central Air Conditioning |
| Exterior Finish | Brick |
| Fireplace Present | Yes |
| Foundation Type | Concrete |
| Half Bath Total | 1 |
| Heating Fuel | Natural Gas |
| Heating Type | Forced Air |
| Stories Total | 2 |
| Size Interior | 3,000 - 3,500 Ft2 |
| Type | House |
| Utility Water | Municipal Water |
Parking
| Attached Garage | |
| Garage |
Land
| Acreage | No |
| Land Amenities | Park, Schools |
| Sewer | Sanitary Sewer |
| Size Depth | 147 Ft ,7 In |
| Size Frontage | 61 Ft ,6 In |
| Size Irregular | 61.5 X 147.6 Ft |
| Size Total Text | 61.5 X 147.6 Ft |
| Surface Water | River/stream |
Rooms
| Level | Type | Length | Width | Dimensions |
|---|---|---|---|---|
| Second Level | Bedroom 4 | 3.38 m | 3.08 m | 3.38 m x 3.08 m |
| Second Level | Primary Bedroom | 6.25 m | 5.48 m | 6.25 m x 5.48 m |
| Second Level | Bedroom 2 | 6.67 m | 3.69 m | 6.67 m x 3.69 m |
| Second Level | Bedroom 3 | 4.54 m | 3.66 m | 4.54 m x 3.66 m |
| Basement | Recreational, Games Room | 9.85 m | 9.81 m | 9.85 m x 9.81 m |
| Main Level | Family Room | 5.49 m | 3.72 m | 5.49 m x 3.72 m |
| Main Level | Kitchen | 4.36 m | 3.32 m | 4.36 m x 3.32 m |
| Main Level | Living Room | 5.15 m | 3.02 m | 5.15 m x 3.02 m |
| Main Level | Dining Room | 4.84 m | 3.7 m | 4.84 m x 3.7 m |
| Main Level | Office | 4.36 m | 3.32 m | 4.36 m x 3.32 m |
| Main Level | Laundry Room | 2.4 m | 2 m | 2.4 m x 2 m |
https://www.realtor.ca/real-estate/29113453/155-sandcherry-court-pickering-highbush-highbush
Contact Us
Contact us for more information
Don Cai
Salesperson
askdoncai.com/
3601 Hwy 7 #308
Markham, Ontario L3R 0M3
(905) 808-6000
(905) 505-6000

