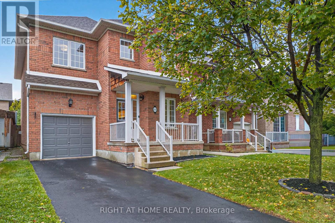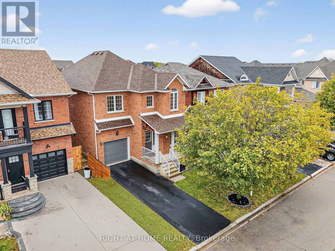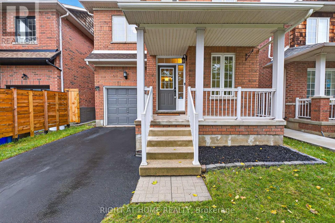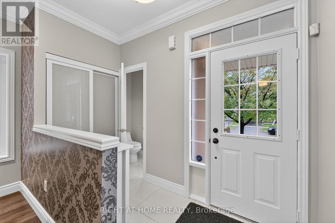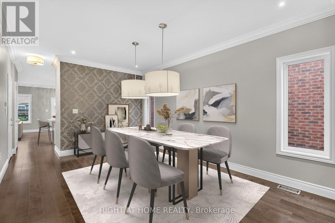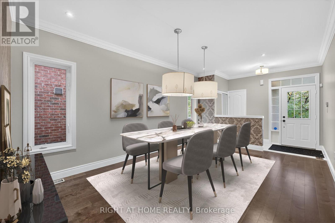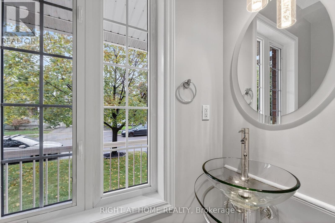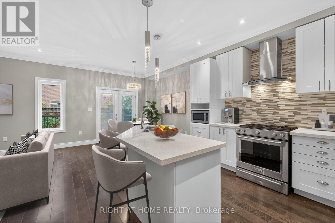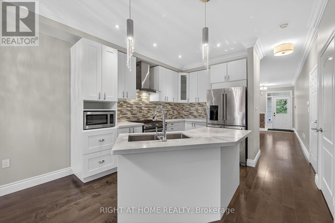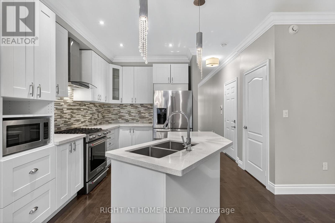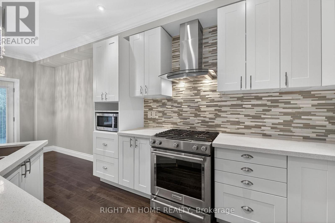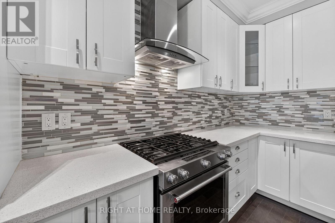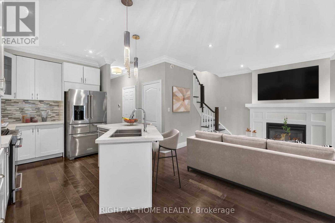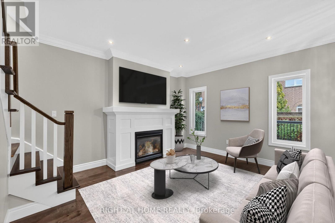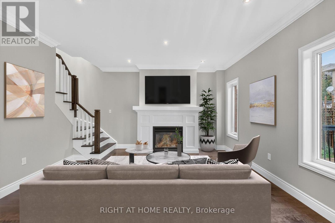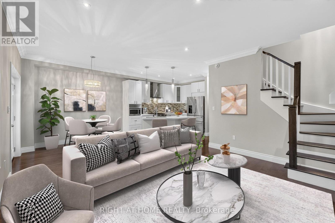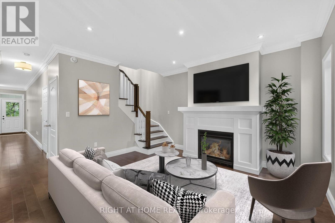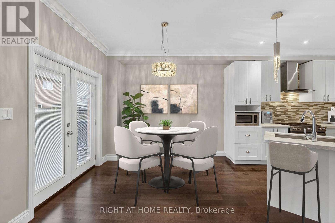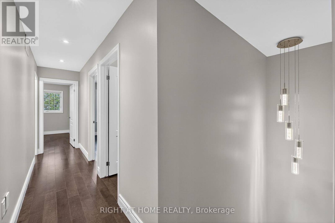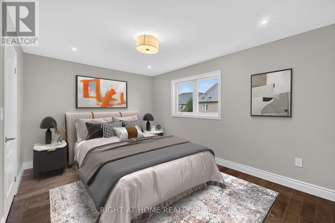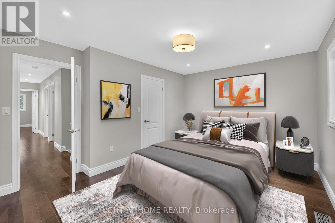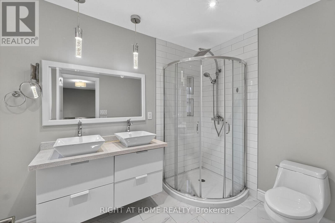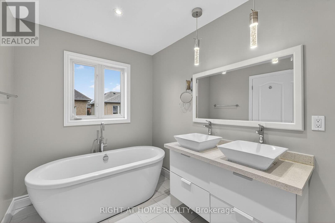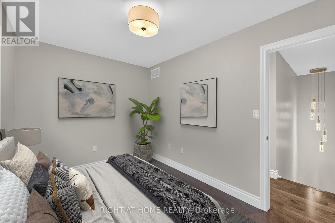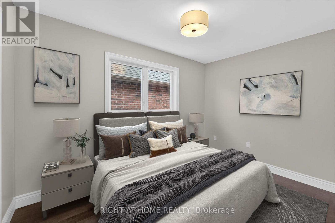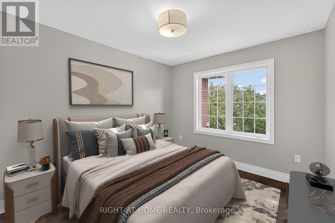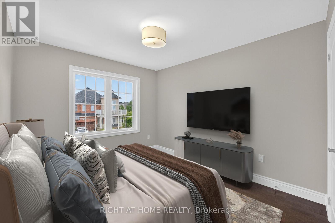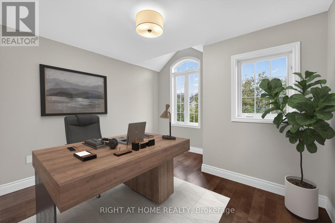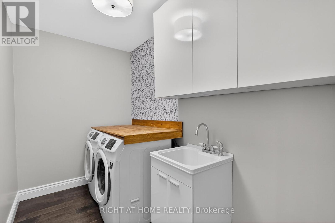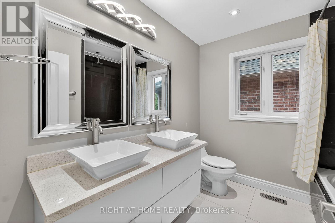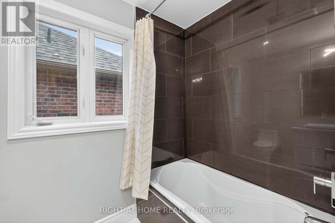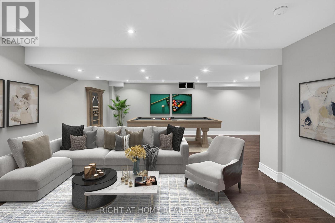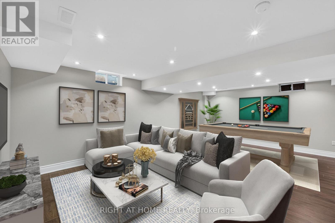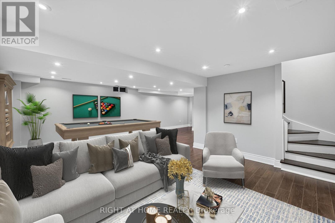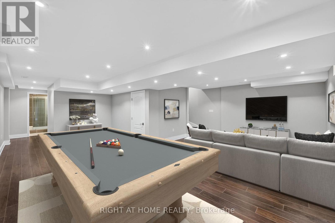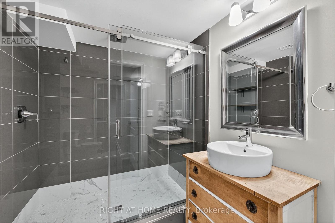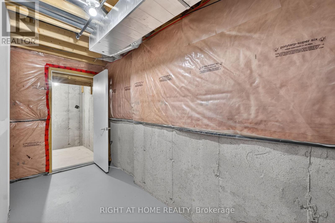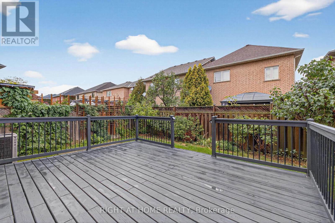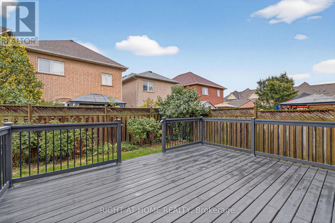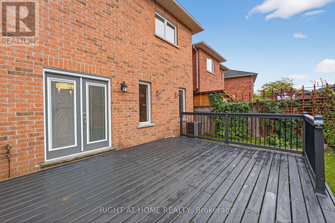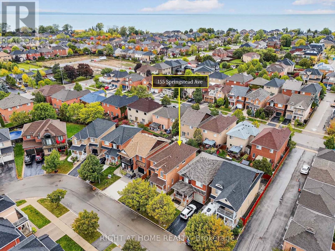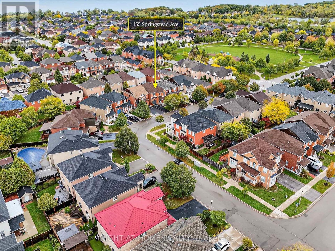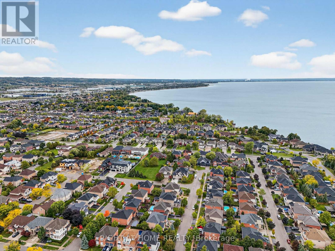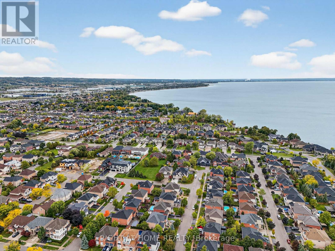155 Springstead Avenue Hamilton, Ontario L8E 6E7
$899,900
Welcome to 155 Springstead Avenue! A wonderful detached home nestled in the highly desirable Lake Pointe community of Stoney Creek. This 4-bedroom, 4-bathroom home offers just under 2,000 sq. ft. above grade plus a finished basement, combining modern updates with everyday comfort. The completely renovated kitchen features quartz countertops, stainless steel appliances, and a sleek, open-concept design that seamlessly connects to the living room with a gas fireplace and custom TV mantle, perfect for entertaining and family gatherings. Upstairs offers four spacious bedrooms including a primary suite with a luxurious 5-piece ensuite bathroom, while the finished basement provides additional versatile space ideal for a home gym, playroom, or media area. Step outside to your private fenced backyard with a large deck and a gas line for your BBQ, perfect for summer entertaining and outdoor relaxation. Located just minutes from Fifty Point Conservation Area, Winona Crossing Plaza, top-rated schools, and major highways, this home offers the perfect blend of lifestyle, convenience, and community in one of Stoney Creeks most sought-after neighbourhoods. (id:50886)
Property Details
| MLS® Number | X12451727 |
| Property Type | Single Family |
| Community Name | Winona Park |
| Features | Carpet Free |
| Parking Space Total | 3 |
Building
| Bathroom Total | 4 |
| Bedrooms Above Ground | 4 |
| Bedrooms Total | 4 |
| Amenities | Fireplace(s) |
| Appliances | Water Heater, Water Meter, Dishwasher, Dryer, Microwave, Stove, Washer, Refrigerator |
| Basement Development | Finished |
| Basement Type | Full (finished) |
| Construction Style Attachment | Detached |
| Cooling Type | Central Air Conditioning |
| Exterior Finish | Brick |
| Fireplace Present | Yes |
| Fireplace Total | 1 |
| Foundation Type | Concrete |
| Heating Fuel | Natural Gas |
| Heating Type | Forced Air |
| Stories Total | 2 |
| Size Interior | 1,500 - 2,000 Ft2 |
| Type | House |
| Utility Water | Municipal Water |
Parking
| Attached Garage | |
| Garage |
Land
| Acreage | No |
| Sewer | Sanitary Sewer |
| Size Depth | 82 Ft |
| Size Frontage | 30 Ft ,6 In |
| Size Irregular | 30.5 X 82 Ft |
| Size Total Text | 30.5 X 82 Ft |
Rooms
| Level | Type | Length | Width | Dimensions |
|---|---|---|---|---|
| Basement | Recreational, Games Room | 6.58 m | 9.86 m | 6.58 m x 9.86 m |
| Main Level | Dining Room | 5.18 m | 3.61 m | 5.18 m x 3.61 m |
| Main Level | Kitchen | 3.57 m | 3.23 m | 3.57 m x 3.23 m |
| Main Level | Living Room | 3.51 m | 3.05 m | 3.51 m x 3.05 m |
| Upper Level | Primary Bedroom | 4.55 m | 3.28 m | 4.55 m x 3.28 m |
| Upper Level | Bedroom | 3.63 m | 2.49 m | 3.63 m x 2.49 m |
| Upper Level | Bedroom | 2.97 m | 4.22 m | 2.97 m x 4.22 m |
| Upper Level | Bedroom | 3.46 m | 3.61 m | 3.46 m x 3.61 m |
| Upper Level | Laundry Room | 3.46 m | 3.61 m | 3.46 m x 3.61 m |
https://www.realtor.ca/real-estate/28966294/155-springstead-avenue-hamilton-winona-park-winona-park
Contact Us
Contact us for more information
Joe Commisso
Broker
480 Eglinton Ave West
Mississauga, Ontario L5R 0G2
(905) 565-9200
(905) 565-6677

