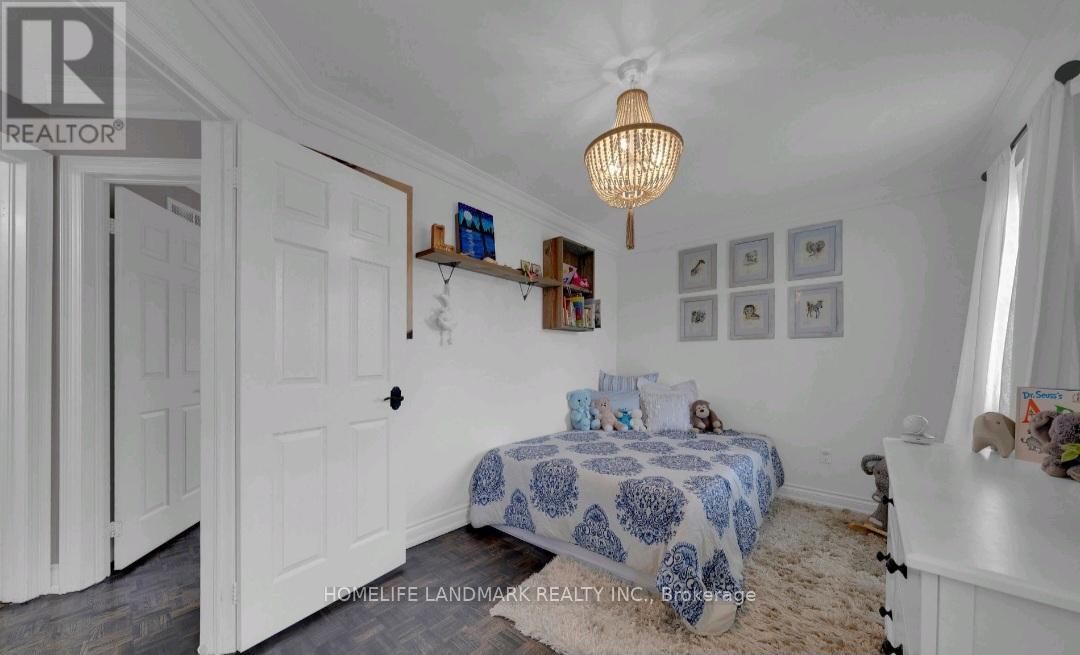155 St Francis Avenue Vaughan, Ontario L4H 2A2
4 Bedroom
3 Bathroom
Fireplace
Central Air Conditioning
Forced Air
$3,900 Monthly
Bright and spaces townhouse corner lot, 3+1Beds, 3 Baths. Detached double garage. Hardwood floors, spacious kitchen, center island, stainless steel appliances, granite countertop, potlights, crown mouldings, main floor laundry. Prime Vellore Village, close to Vaughan Mills Mall, Public Transit, TTC Subway, Hospital, Community Centre, Library, Hwy 400, Canada's Wonderland. Leasing main & 2nd floor only. Possession January 1st, 2025. (id:50886)
Property Details
| MLS® Number | N10407487 |
| Property Type | Single Family |
| Community Name | Vellore Village |
| Features | Lane |
| ParkingSpaceTotal | 3 |
Building
| BathroomTotal | 3 |
| BedroomsAboveGround | 3 |
| BedroomsBelowGround | 1 |
| BedroomsTotal | 4 |
| Amenities | Fireplace(s) |
| Appliances | Central Vacuum |
| ConstructionStyleAttachment | Attached |
| CoolingType | Central Air Conditioning |
| ExteriorFinish | Brick Facing |
| FireplacePresent | Yes |
| FireplaceTotal | 1 |
| FlooringType | Hardwood |
| FoundationType | Unknown |
| HalfBathTotal | 1 |
| HeatingFuel | Natural Gas |
| HeatingType | Forced Air |
| StoriesTotal | 2 |
| Type | Row / Townhouse |
| UtilityWater | Municipal Water |
Parking
| Detached Garage |
Land
| Acreage | No |
| Sewer | Sanitary Sewer |
| SizeDepth | 80 Ft |
| SizeFrontage | 25 Ft ,1 In |
| SizeIrregular | 25.1 X 80 Ft |
| SizeTotalText | 25.1 X 80 Ft |
Rooms
| Level | Type | Length | Width | Dimensions |
|---|---|---|---|---|
| Second Level | Primary Bedroom | 4.09 m | 4.51 m | 4.09 m x 4.51 m |
| Second Level | Bedroom 2 | 3.17 m | 2.87 m | 3.17 m x 2.87 m |
| Second Level | Bedroom 3 | 4.33 m | 2.74 m | 4.33 m x 2.74 m |
| Main Level | Living Room | 5.73 m | 3.66 m | 5.73 m x 3.66 m |
| Main Level | Kitchen | 3.14 m | 2.44 m | 3.14 m x 2.44 m |
| Main Level | Family Room | 4.15 m | 3.16 m | 4.15 m x 3.16 m |
Interested?
Contact us for more information
Nancy Chong
Salesperson
Homelife Landmark Realty Inc.
7240 Woodbine Ave Unit 103
Markham, Ontario L3R 1A4
7240 Woodbine Ave Unit 103
Markham, Ontario L3R 1A4































