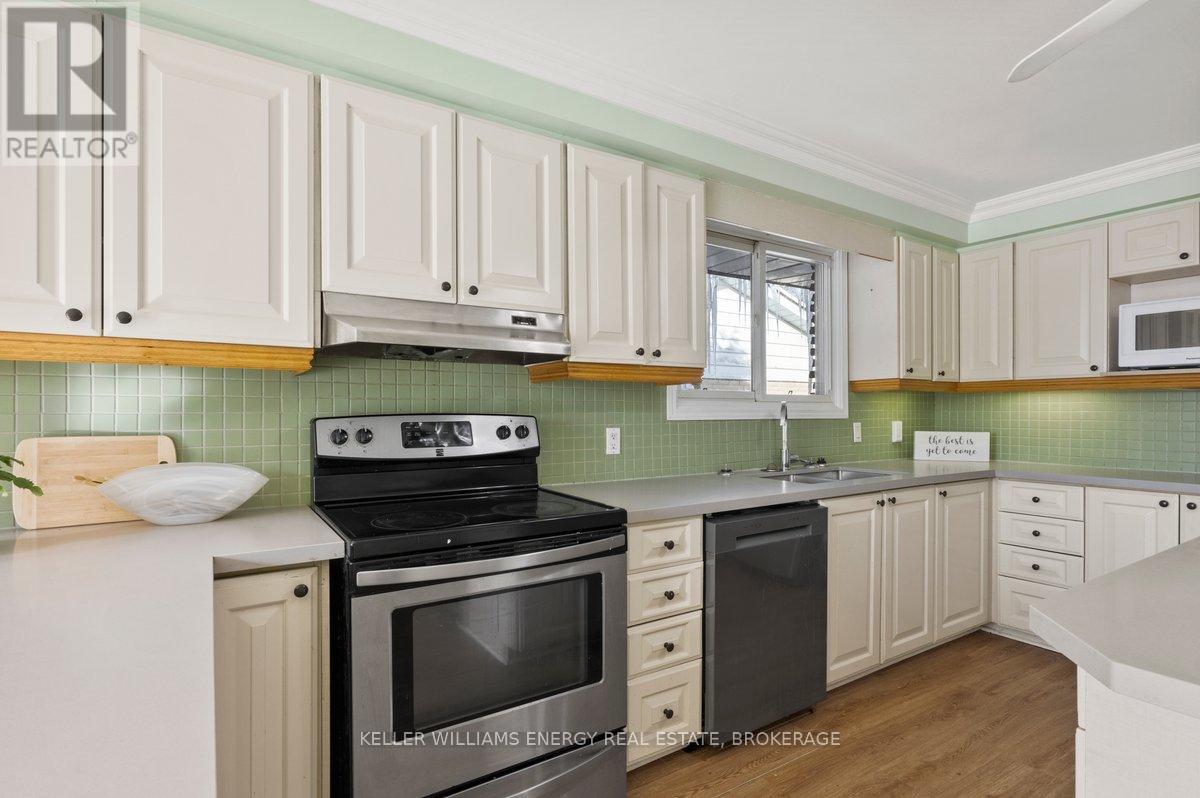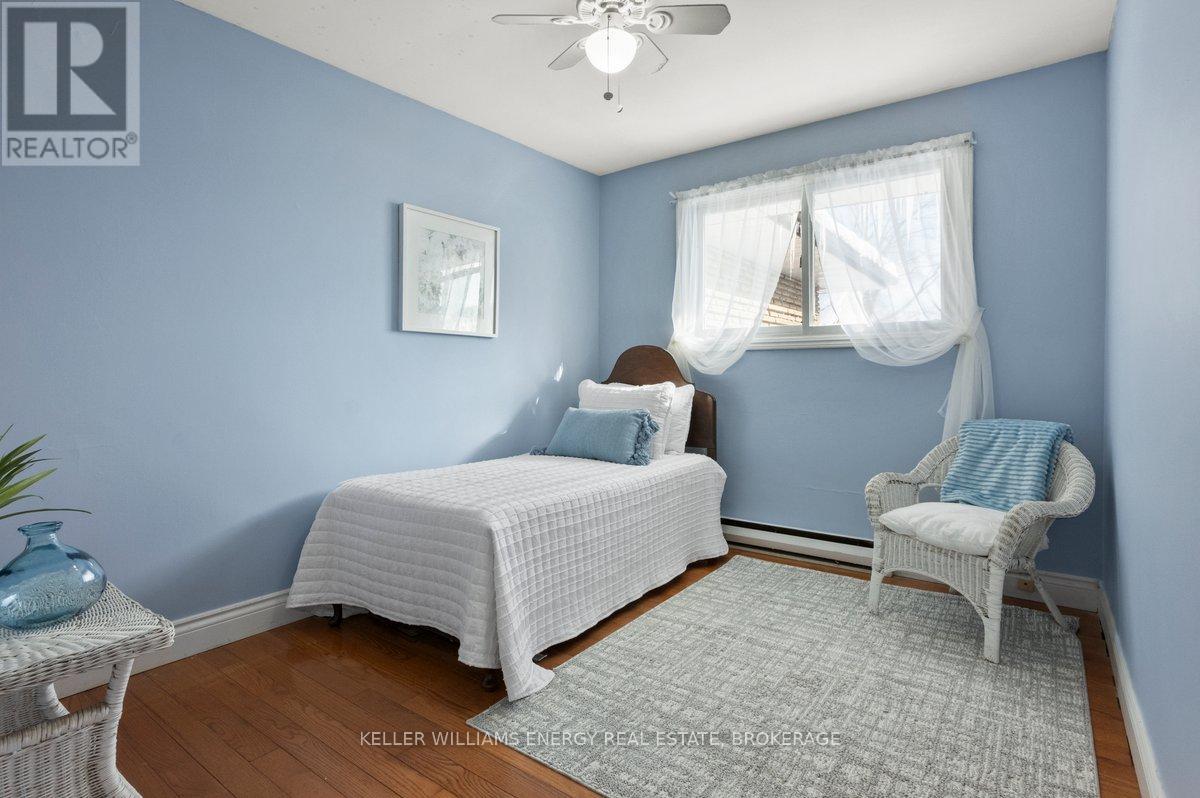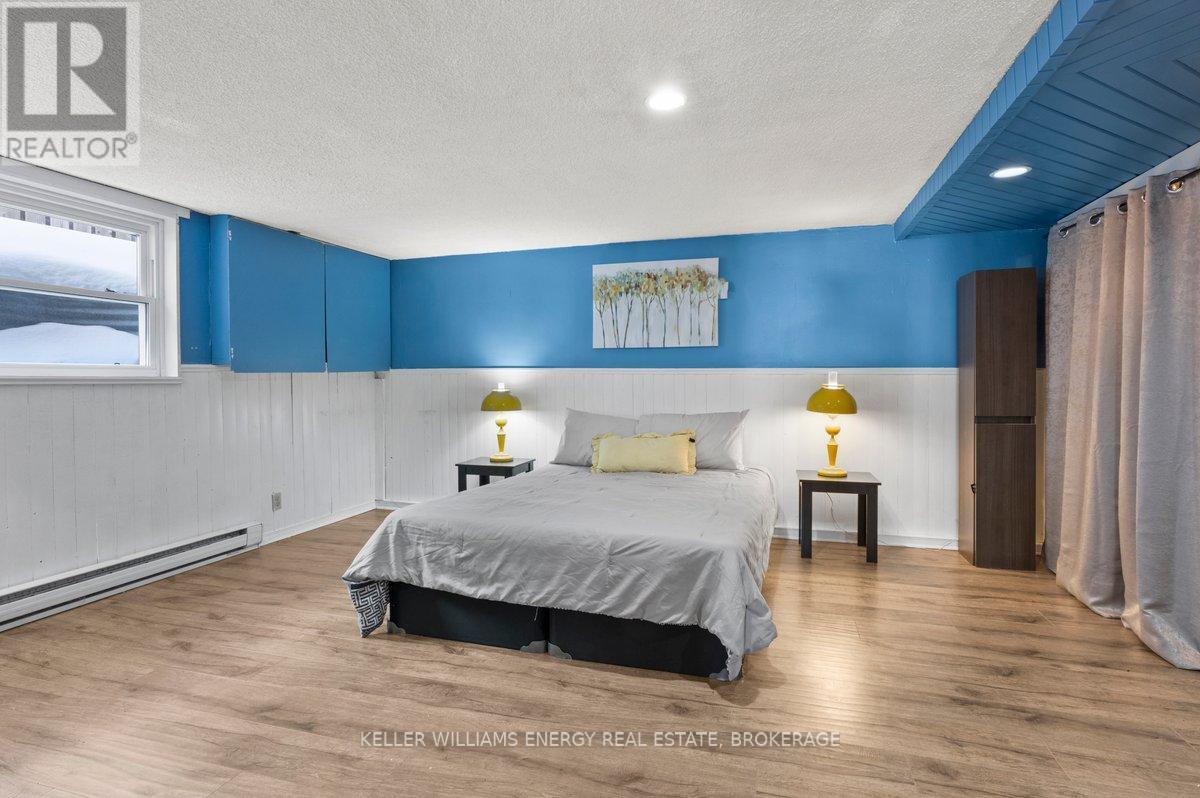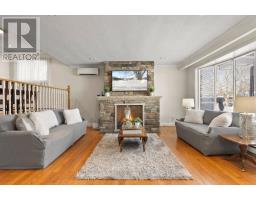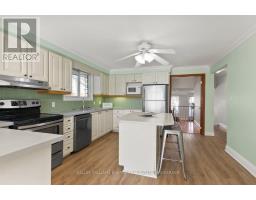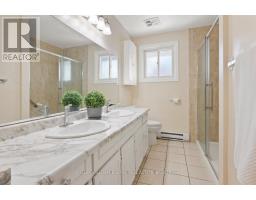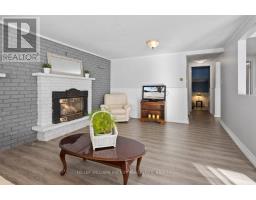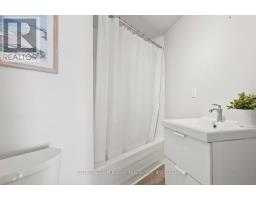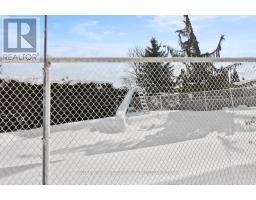155 Switzer Drive Oshawa, Ontario L1G 3J6
$900,000
Multi-level bungalow with 4 main floor walkouts and 3 basement entrances on a 60 x 198 ft lot. The main floor includes a sunken family room (previously a garage), a full bathroom, and a living room, with a gas fireplace. The kitchen has been renovated and features a centre island and walkout to a deck. There are 2 bedrooms on the main floor. The primary bedroom has an ensuite bathroom with a walk-in shower. The lower level has a separate side entrance, kitchenette, bath, 2 sliding glass walkouts, and a 28 x 17 ft family room with a fireplace. The home is heated and cooled by 2 heat pumps. There are 2 laundry rooms- one on the ground floor and one in the basement. The yard contains an inground heated pool. This property is located near Somerset Park and the Oshawa creek and may be suitable for a multi-generational family/or as an investment property with ample parking. (id:50886)
Property Details
| MLS® Number | E11982537 |
| Property Type | Single Family |
| Community Name | Centennial |
| Amenities Near By | Park |
| Features | Sump Pump |
| Parking Space Total | 7 |
| Pool Type | Inground Pool |
| Structure | Shed |
Building
| Bathroom Total | 3 |
| Bedrooms Above Ground | 2 |
| Bedrooms Below Ground | 2 |
| Bedrooms Total | 4 |
| Age | 51 To 99 Years |
| Appliances | Water Heater |
| Architectural Style | Bungalow |
| Basement Development | Finished |
| Basement Features | Separate Entrance, Walk Out |
| Basement Type | N/a (finished) |
| Construction Style Attachment | Detached |
| Cooling Type | Wall Unit |
| Exterior Finish | Brick |
| Fireplace Present | Yes |
| Flooring Type | Laminate, Parquet, Hardwood |
| Foundation Type | Block |
| Heating Fuel | Electric |
| Heating Type | Heat Pump |
| Stories Total | 1 |
| Size Interior | 1,500 - 2,000 Ft2 |
| Type | House |
| Utility Water | Municipal Water |
Parking
| Attached Garage | |
| Garage |
Land
| Acreage | No |
| Fence Type | Fenced Yard |
| Land Amenities | Park |
| Sewer | Sanitary Sewer |
| Size Depth | 198 Ft ,6 In |
| Size Frontage | 60 Ft ,1 In |
| Size Irregular | 60.1 X 198.5 Ft |
| Size Total Text | 60.1 X 198.5 Ft |
Rooms
| Level | Type | Length | Width | Dimensions |
|---|---|---|---|---|
| Basement | Bedroom | 4.81 m | 4.85 m | 4.81 m x 4.85 m |
| Basement | Bedroom | 2.81 m | 3.64 m | 2.81 m x 3.64 m |
| Basement | Great Room | 8.28 m | 5.59 m | 8.28 m x 5.59 m |
| Basement | Kitchen | 2.68 m | 2.62 m | 2.68 m x 2.62 m |
| Ground Level | Living Room | 5.92 m | 4.56 m | 5.92 m x 4.56 m |
| Ground Level | Dining Room | 3.78 m | 2.47 m | 3.78 m x 2.47 m |
| Ground Level | Family Room | 4.08 m | 4.49 m | 4.08 m x 4.49 m |
| Ground Level | Kitchen | 3.88 m | 4.74 m | 3.88 m x 4.74 m |
| Ground Level | Eating Area | 3.95 m | 2.21 m | 3.95 m x 2.21 m |
| Ground Level | Primary Bedroom | 4.45 m | 5.35 m | 4.45 m x 5.35 m |
| Ground Level | Bedroom | 3.48 m | 2.68 m | 3.48 m x 2.68 m |
https://www.realtor.ca/real-estate/27938952/155-switzer-drive-oshawa-centennial-centennial
Contact Us
Contact us for more information
Lindsay James Smith
Broker
(905) 743-5555
www.buyselllove.ca/
285 Taunton Rd E Unit 1
Oshawa, Ontario L1G 3V2
(905) 723-5944
(905) 576-2253







