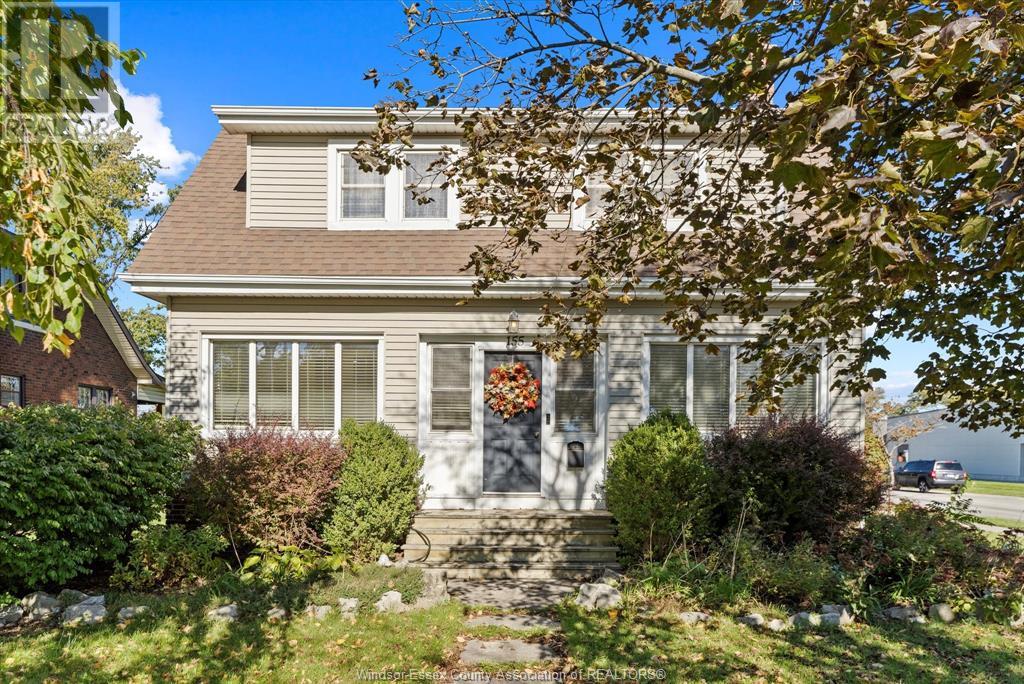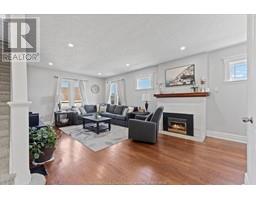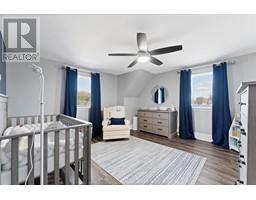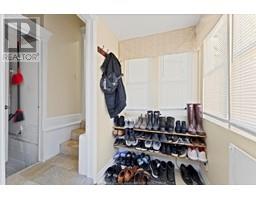155 Talbot Essex, Ontario N8M 1B5
$549,900
Welcome to 155 Talbot, a charming 2-story brick home nestled in the beautiful town of Essex! This spacious property offers 3 massive bedrooms, 2 bathrooms, and the added convenience of second-floor laundry. Full of original character, it boasts a deep, fully fenced lot perfect for family gatherings and outdoor activities. The detached 2-car garage received new siding in 2021, and the home features many recent updates, including a 9-year-old roof, 2017 insulation and basement windows, and a furnace and A/C replaced in 2015. A perfect blend of historic charm and modern comfort, this home is ready to welcome its new owners! Walking distance to parks, schools, shopping and all amenities. (id:50886)
Property Details
| MLS® Number | 25007979 |
| Property Type | Single Family |
| Features | Paved Driveway, Rear Driveway, Side Driveway |
Building
| Bathroom Total | 2 |
| Bedrooms Above Ground | 3 |
| Bedrooms Total | 3 |
| Appliances | Dishwasher, Dryer, Microwave Range Hood Combo, Refrigerator, Stove, Washer |
| Construction Style Attachment | Detached |
| Cooling Type | Central Air Conditioning |
| Exterior Finish | Aluminum/vinyl, Brick |
| Fireplace Fuel | Gas |
| Fireplace Present | Yes |
| Fireplace Type | Direct Vent |
| Flooring Type | Ceramic/porcelain, Hardwood, Cushion/lino/vinyl |
| Foundation Type | Block |
| Half Bath Total | 1 |
| Heating Fuel | Natural Gas |
| Heating Type | Forced Air, Furnace |
| Stories Total | 2 |
| Type | House |
Parking
| Detached Garage | |
| Garage |
Land
| Acreage | No |
| Fence Type | Fence |
| Size Irregular | 45.19x178.93 |
| Size Total Text | 45.19x178.93 |
| Zoning Description | Res |
Rooms
| Level | Type | Length | Width | Dimensions |
|---|---|---|---|---|
| Second Level | 4pc Bathroom | Measurements not available | ||
| Second Level | Laundry Room | Measurements not available | ||
| Second Level | Bedroom | Measurements not available | ||
| Second Level | Bedroom | Measurements not available | ||
| Second Level | Bedroom | Measurements not available | ||
| Lower Level | Storage | Measurements not available | ||
| Lower Level | Utility Room | Measurements not available | ||
| Main Level | Enclosed Porch | Measurements not available | ||
| Main Level | Mud Room | Measurements not available | ||
| Main Level | Living Room | Measurements not available | ||
| Main Level | 2pc Bathroom | Measurements not available | ||
| Main Level | Dining Room | Measurements not available | ||
| Main Level | Kitchen | Measurements not available |
https://www.realtor.ca/real-estate/28141417/155-talbot-essex
Contact Us
Contact us for more information
Ken Allen
Sales Person
59 Eugenie St. East
Windsor, Ontario N8X 2X9
(519) 972-1000
(519) 972-7848
www.deerbrookrealty.com/

















































