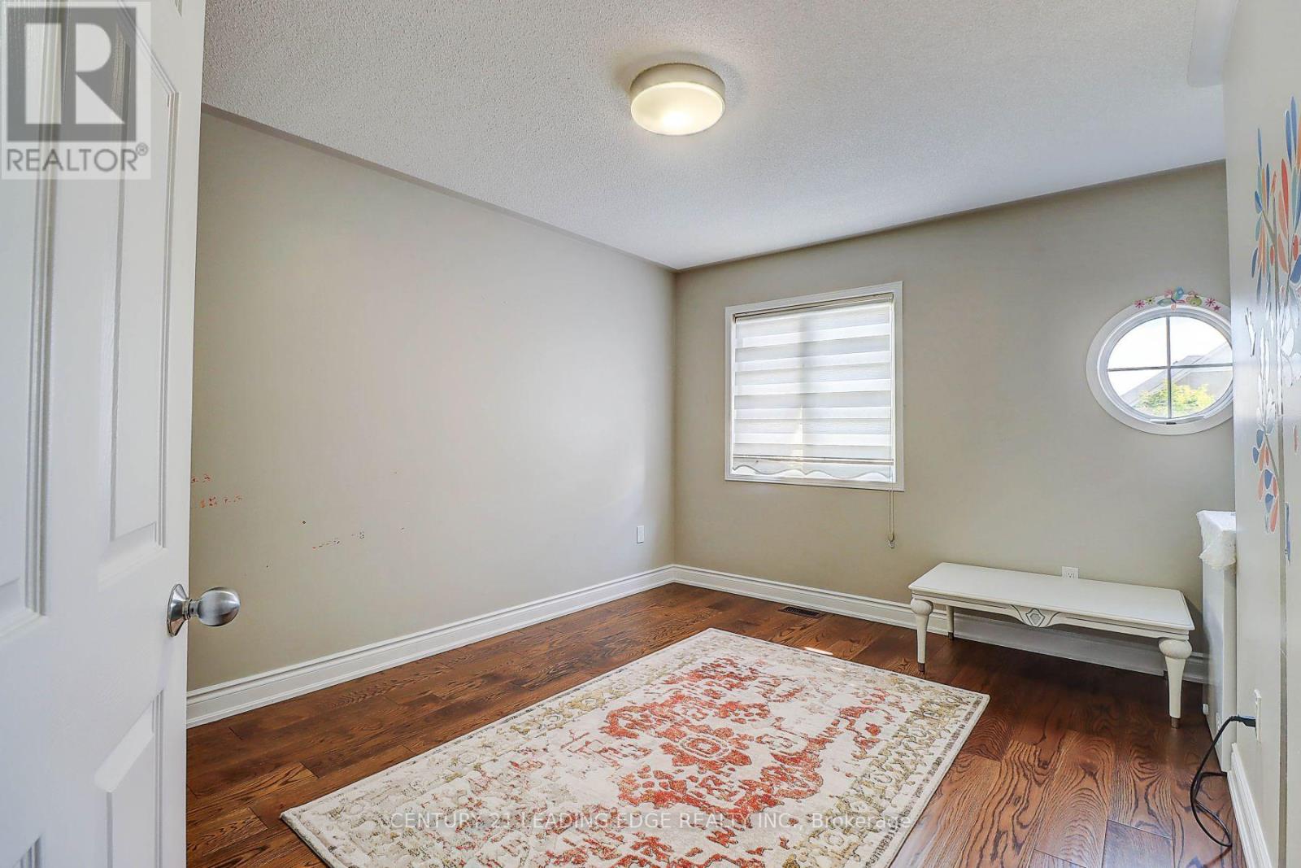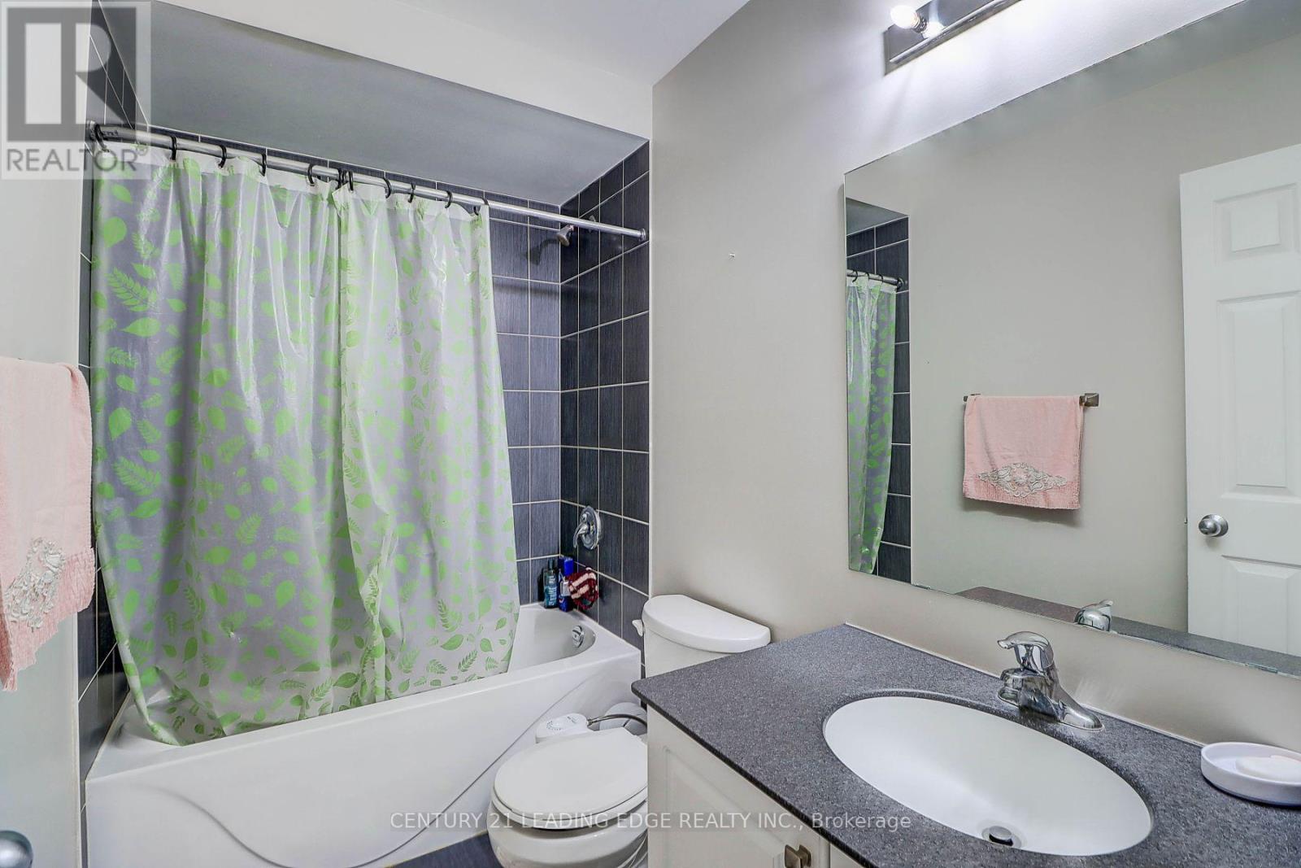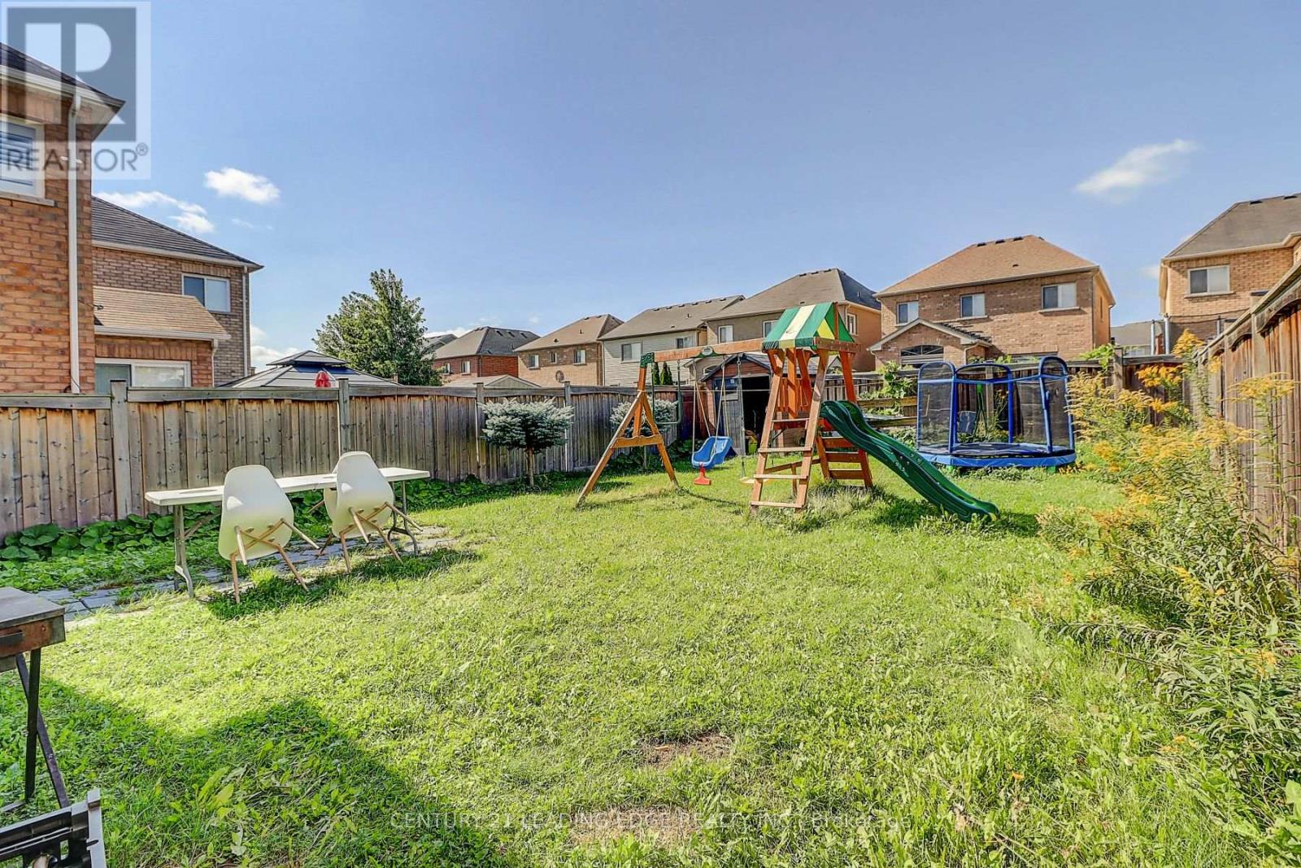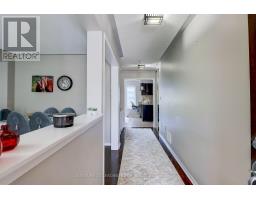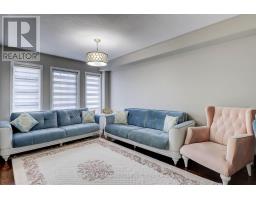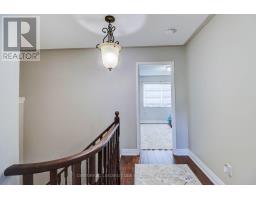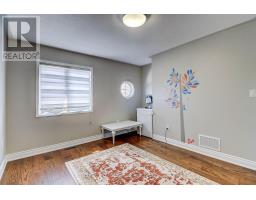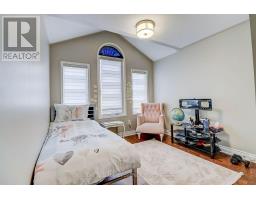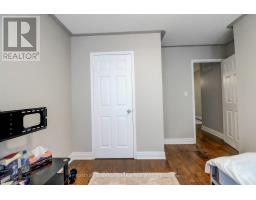155 Webb Street Bradford West Gwillimbury, Ontario L3Z 0B9
$1,028,000
2-storey detached home, built in 2013, offers a perfect blend of modern upgrades and convenience. Featuring 3 spacious bedrooms, 3 bathrooms, and a bright, open-concept layout, this property is ideal for families. Hardwood floors throughout. Elegant oak staircase Bright and modern kitchen with granite countertops, backsplash, and contemporary cabinets. Family room with a walkout to the backyard Garage door opener for added convenience Nestled in the heart of Bradford, this home is close to all amenities, including top-rated schools, parks, GO Transit, and Highway 400. A true gem in a prime neighborhood. (id:50886)
Open House
This property has open houses!
2:00 pm
Ends at:4:00 pm
2:00 pm
Ends at:4:00 pm
Property Details
| MLS® Number | N11956359 |
| Property Type | Single Family |
| Community Name | Bradford |
| Parking Space Total | 3 |
Building
| Bathroom Total | 3 |
| Bedrooms Above Ground | 3 |
| Bedrooms Total | 3 |
| Basement Type | Full |
| Construction Style Attachment | Detached |
| Cooling Type | Central Air Conditioning |
| Exterior Finish | Brick |
| Flooring Type | Hardwood |
| Foundation Type | Unknown |
| Heating Fuel | Natural Gas |
| Heating Type | Forced Air |
| Stories Total | 2 |
| Size Interior | 1,500 - 2,000 Ft2 |
| Type | House |
| Utility Water | Municipal Water |
Parking
| Attached Garage |
Land
| Acreage | No |
| Sewer | Sanitary Sewer |
| Size Depth | 110 Ft |
| Size Frontage | 33 Ft ,2 In |
| Size Irregular | 33.2 X 110 Ft |
| Size Total Text | 33.2 X 110 Ft |
Rooms
| Level | Type | Length | Width | Dimensions |
|---|---|---|---|---|
| Main Level | Living Room | 5.4 m | 3.2 m | 5.4 m x 3.2 m |
| Main Level | Dining Room | 5.4 m | 3.2 m | 5.4 m x 3.2 m |
| Main Level | Kitchen | 4.04 m | 2.9 m | 4.04 m x 2.9 m |
| Main Level | Family Room | 3.9 m | 3.4 m | 3.9 m x 3.4 m |
| Main Level | Primary Bedroom | 4.8 m | 3.4 m | 4.8 m x 3.4 m |
| Upper Level | Bedroom 2 | 4.6 m | 2.9 m | 4.6 m x 2.9 m |
| Upper Level | Bedroom 3 | 3.2 m | 2 m | 3.2 m x 2 m |
Utilities
| Cable | Available |
| Sewer | Installed |
Contact Us
Contact us for more information
Hamid Barzegar Khaseloui
Broker
(416) 727-5407
www.preconstructions.ca/
www.facebook.com/PETER.BARZGAR
twitter.com/hashtag/login?lang=en
www.linkedin.com/feed/?trk=nav_logo
1053 Mcnicoll Avenue
Toronto, Ontario M1W 3W6
(416) 494-5955
(416) 494-4977
leadingedgerealty.c21.ca




















