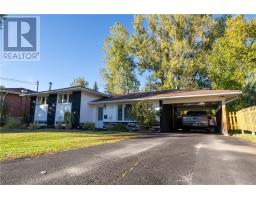1550 Gemmell Street Sudbury, Ontario P3A 1H1
$499,900
Charming Split-Level Home in Desirable New Sudbury. Welcome to this beautifully maintained split-level home located in the highly sought-after New Sudbury Neighbourhood. Offering 3 spacious bedrooms and 2 bathrooms, this home is perfect for families or anyone seeking comfort and convenience. Step inside to discover a bright, modern interior featuring high-end laminate flooring throughout and stylish ceramic backsplash in the updated kitchen with contemporary kitchen cabinets, granite countertops with built-in dishwasher, overhead microwave, and room to install extra cabinets, if needed. Garden door walk-out from dining area to fully fenced backyard. The finished lower-level rec room provides a great space for relaxation or entertainment, while the bonus room - currently used as a weight room - can easily be converted back to a 4th bedroom to suit your needs. The large primary bedroom measures an impressive 14'6"" x 10', offering ample space and comfort. Both bathrooms have been tastefully renovated with modern fixtures and finishes. Enjoy year-round comfort with central air and gas heat. This home has had extensive upgrades which include windows, front and side doors, trim, baseboards and interior doors. This is a move-in ready home in a family-friendly neighbourhood close to schools, parks, and all New Sudbury amenities - don't miss your chance to make it yours! (id:50886)
Open House
This property has open houses!
4:00 pm
Ends at:6:00 pm
Property Details
| MLS® Number | 2125197 |
| Property Type | Single Family |
| Amenities Near By | Park, Playground, Shopping, Ski Hill |
| Equipment Type | Water Heater - Gas |
| Rental Equipment Type | Water Heater - Gas |
| Road Type | Paved Road |
Building
| Bathroom Total | 2 |
| Bedrooms Total | 3 |
| Basement Type | Full |
| Cooling Type | Central Air Conditioning |
| Exterior Finish | Brick, Vinyl Siding |
| Flooring Type | Laminate |
| Foundation Type | Block |
| Heating Type | Forced Air |
| Roof Material | Asphalt Shingle |
| Roof Style | Unknown |
| Type | House |
| Utility Water | Municipal Water |
Parking
| Carport |
Land
| Acreage | No |
| Fence Type | Fenced Yard |
| Land Amenities | Park, Playground, Shopping, Ski Hill |
| Sewer | Municipal Sewage System |
| Size Total Text | 4,051 - 7,250 Sqft |
| Zoning Description | R1-5 |
Rooms
| Level | Type | Length | Width | Dimensions |
|---|---|---|---|---|
| Basement | Other | 9'7"" x 14'9"" | ||
| Basement | Recreational, Games Room | 12'6"" x 16'8"" | ||
| Main Level | Bedroom | 14'6"" x 10'3"" | ||
| Main Level | Bedroom | 11'2"" x 9'4"" | ||
| Main Level | Bedroom | 10'3"" x 9'10"" | ||
| Main Level | Living Room | 12' x 20'6"" | ||
| Main Level | Kitchen | 8'6 x 20'6"" |
https://www.realtor.ca/real-estate/28983871/1550-gemmell-street-sudbury
Contact Us
Contact us for more information
Hewie J. Holson
Salesperson
(705) 671-2678
(888) 420-2222
hjholson@remaxdudbury.com/
1764 Regent St
Sudbury, Ontario P3E 3Z8
(705) 671-2222
(705) 671-2678
remaxsudbury.com/











































































































