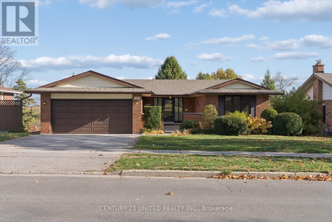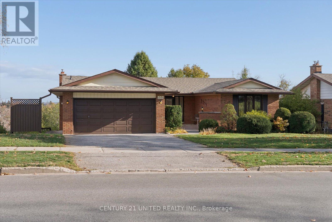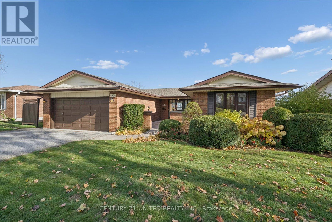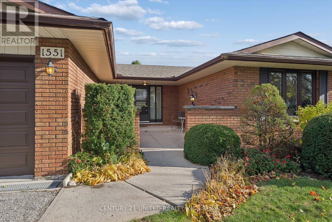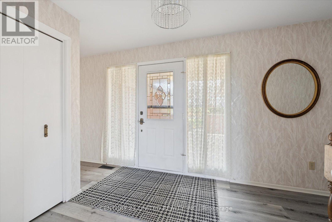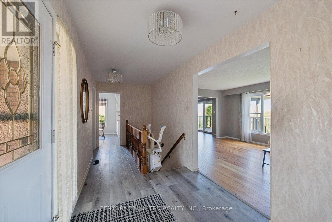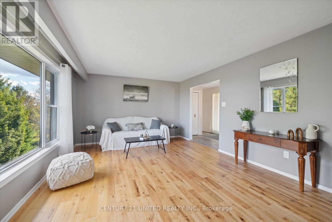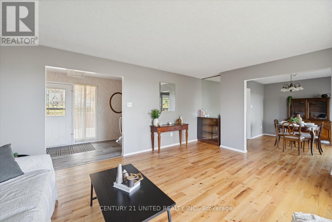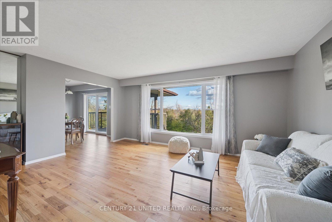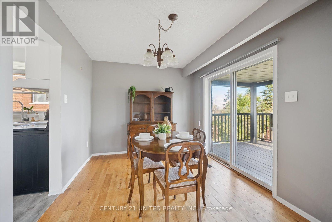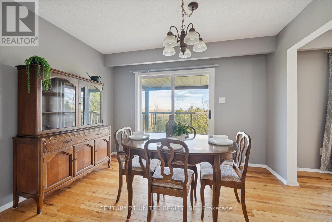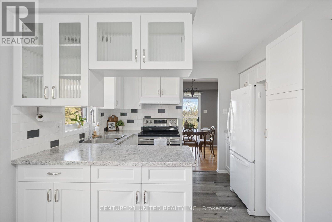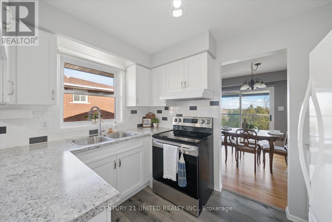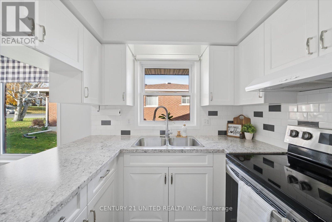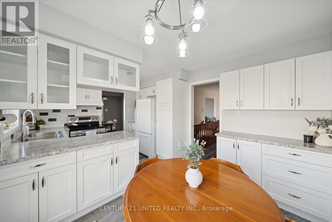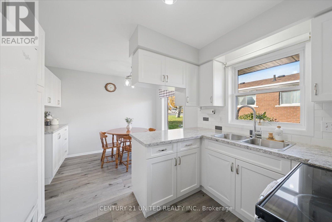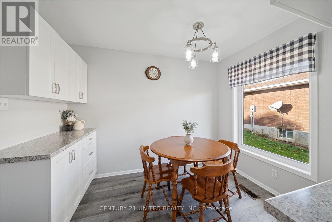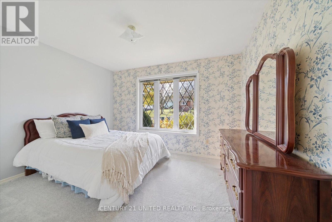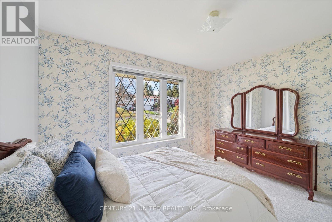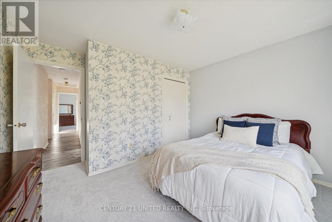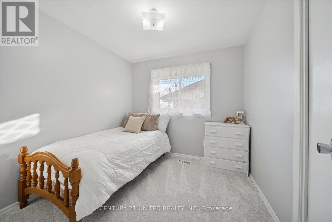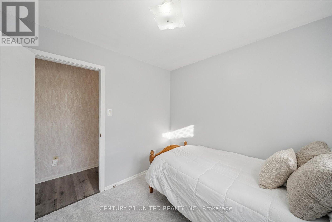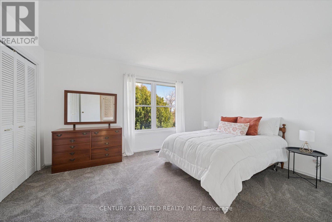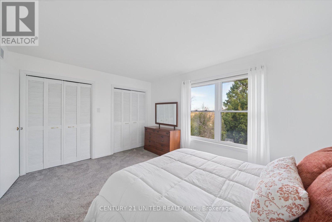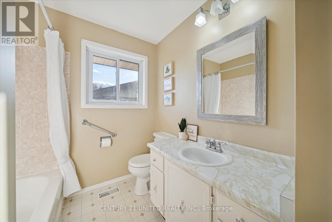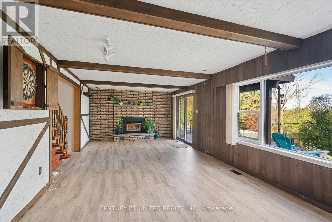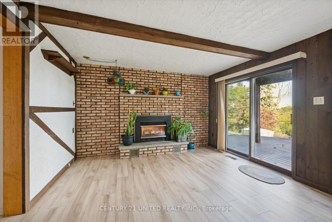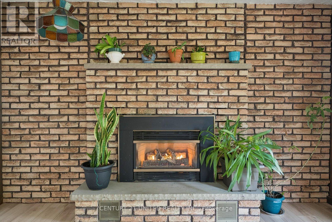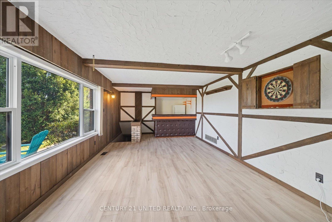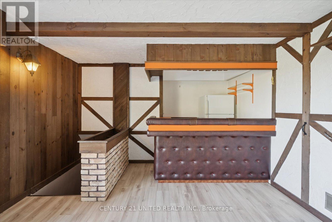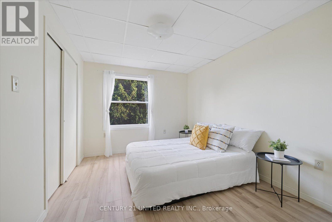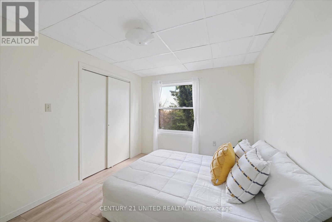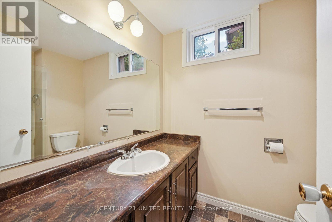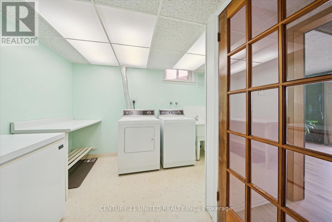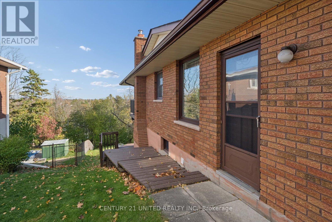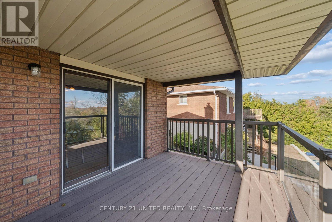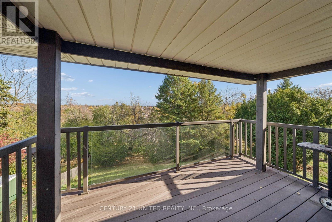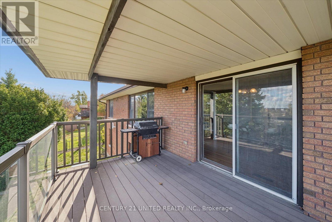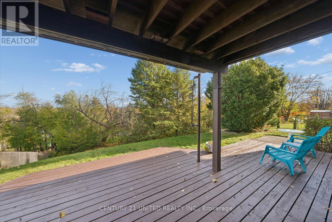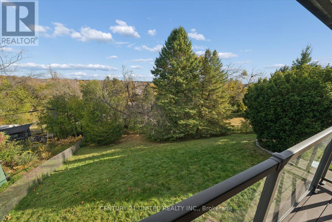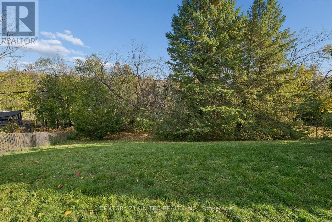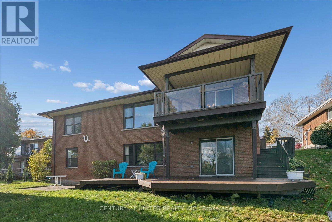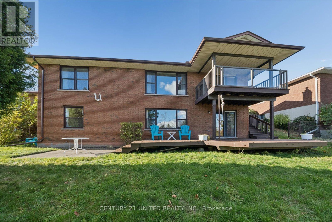1551 Cherryhill Road Peterborough, Ontario K9K 1A7
$725,000
Welcome to this beautifully maintained all-brick bungalow in one of Peterborough's most desirable family-friendly West End neighbourhoods. This 4-bedroom, 2-bathroom home is filled with warmth and natural light making you feel right at home as soon as you walk through the front door.The main floor features a spacious, sunlit living room, a formal dining area, and an updated kitchen with a cozy breakfast nook. Step out onto the covered deck and take in the stunning views - the perfect spot to relax and take in the morning and afternoon sun. The main floor also showcases a large primary bedroom, two additional bedrooms, and a 4-piece bathroom.Downstairs, you'll find a bright and inviting family room with a gas fireplace and walkout to another covered sitting area - ideal for entertaining or quiet evenings at home. This level also includes a spacious bedroom, 3-piece bathroom, laundry area, workshop, and plenty of storage space.Venture down a few more steps to a bonus lower level, offering endless possibilities for more storage, a craft room, playroom, gym, or home office.Outside, enjoy the lovely landscaping, multiple seating areas, attached 2-car garage and stairs down the side of that home that lead to the basement walkout. Located close to parks, great schools, and all west-end amenities, this home offers the perfect blend of comfort, functionality, and pride of ownership. Book your showing today! (id:50886)
Property Details
| MLS® Number | X12514352 |
| Property Type | Single Family |
| Community Name | Monaghan Ward 2 |
| Amenities Near By | Park, Place Of Worship, Public Transit, Schools |
| Community Features | Community Centre |
| Equipment Type | Water Heater |
| Features | Irregular Lot Size |
| Parking Space Total | 6 |
| Rental Equipment Type | Water Heater |
Building
| Bathroom Total | 2 |
| Bedrooms Above Ground | 3 |
| Bedrooms Below Ground | 1 |
| Bedrooms Total | 4 |
| Age | 31 To 50 Years |
| Appliances | Water Heater, Dryer, Microwave, Stove, Washer, Refrigerator |
| Architectural Style | Bungalow |
| Basement Development | Finished |
| Basement Features | Walk Out |
| Basement Type | Partial (finished) |
| Construction Style Attachment | Detached |
| Cooling Type | Central Air Conditioning |
| Exterior Finish | Brick |
| Fireplace Present | Yes |
| Fireplace Total | 1 |
| Foundation Type | Block |
| Heating Fuel | Natural Gas |
| Heating Type | Forced Air |
| Stories Total | 1 |
| Size Interior | 1,100 - 1,500 Ft2 |
| Type | House |
| Utility Water | Municipal Water |
Parking
| Attached Garage | |
| Garage |
Land
| Acreage | No |
| Land Amenities | Park, Place Of Worship, Public Transit, Schools |
| Sewer | Sanitary Sewer |
| Size Depth | 155 Ft ,7 In |
| Size Frontage | 70 Ft |
| Size Irregular | 70 X 155.6 Ft ; 75.16ft X 155.85ft X 73.31ft X 149.13 |
| Size Total Text | 70 X 155.6 Ft ; 75.16ft X 155.85ft X 73.31ft X 149.13 |
Rooms
| Level | Type | Length | Width | Dimensions |
|---|---|---|---|---|
| Basement | Other | 8.52 m | 3.67 m | 8.52 m x 3.67 m |
| Basement | Other | 5.47 m | 3.67 m | 5.47 m x 3.67 m |
| Lower Level | Recreational, Games Room | 8.49 m | 5.05 m | 8.49 m x 5.05 m |
| Lower Level | Bathroom | 2.03 m | 2.31 m | 2.03 m x 2.31 m |
| Lower Level | Other | 2.03 m | 2.24 m | 2.03 m x 2.24 m |
| Lower Level | Other | 3.49 m | 3.65 m | 3.49 m x 3.65 m |
| Lower Level | Utility Room | 12.15 m | 4.33 m | 12.15 m x 4.33 m |
| Lower Level | Bedroom | 2.83 m | 4 m | 2.83 m x 4 m |
| Main Level | Foyer | 7 m | 2.2 m | 7 m x 2.2 m |
| Main Level | Eating Area | 3.21 m | 2.23 m | 3.21 m x 2.23 m |
| Main Level | Kitchen | 3.21 m | 2.26 m | 3.21 m x 2.26 m |
| Main Level | Dining Room | 3.54 m | 2.87 m | 3.54 m x 2.87 m |
| Main Level | Living Room | 5.49 m | 4 m | 5.49 m x 4 m |
| Main Level | Primary Bedroom | 4.41 m | 3.36 m | 4.41 m x 3.36 m |
| Main Level | Bathroom | 2.62 m | 2.14 m | 2.62 m x 2.14 m |
| Main Level | Bedroom | 2.62 m | 2.69 m | 2.62 m x 2.69 m |
| Main Level | Bedroom | 3.66 m | 3.69 m | 3.66 m x 3.69 m |
Utilities
| Sewer | Installed |
Contact Us
Contact us for more information
Lindsay Seabrooke
Salesperson
387 George Street South P.o. Box 178
Peterborough, Ontario K9J 6Y8
(705) 743-4444
(705) 743-9606
www.goldpost.com/
Jessica Claire Yates
Salesperson
(705) 772-5377
www.jessyates.ca/
www.facebook.com/jessicayatespeterborough/
387 George Street South P.o. Box 178
Peterborough, Ontario K9J 6Y8
(705) 743-4444
(705) 743-9606
www.goldpost.com/

