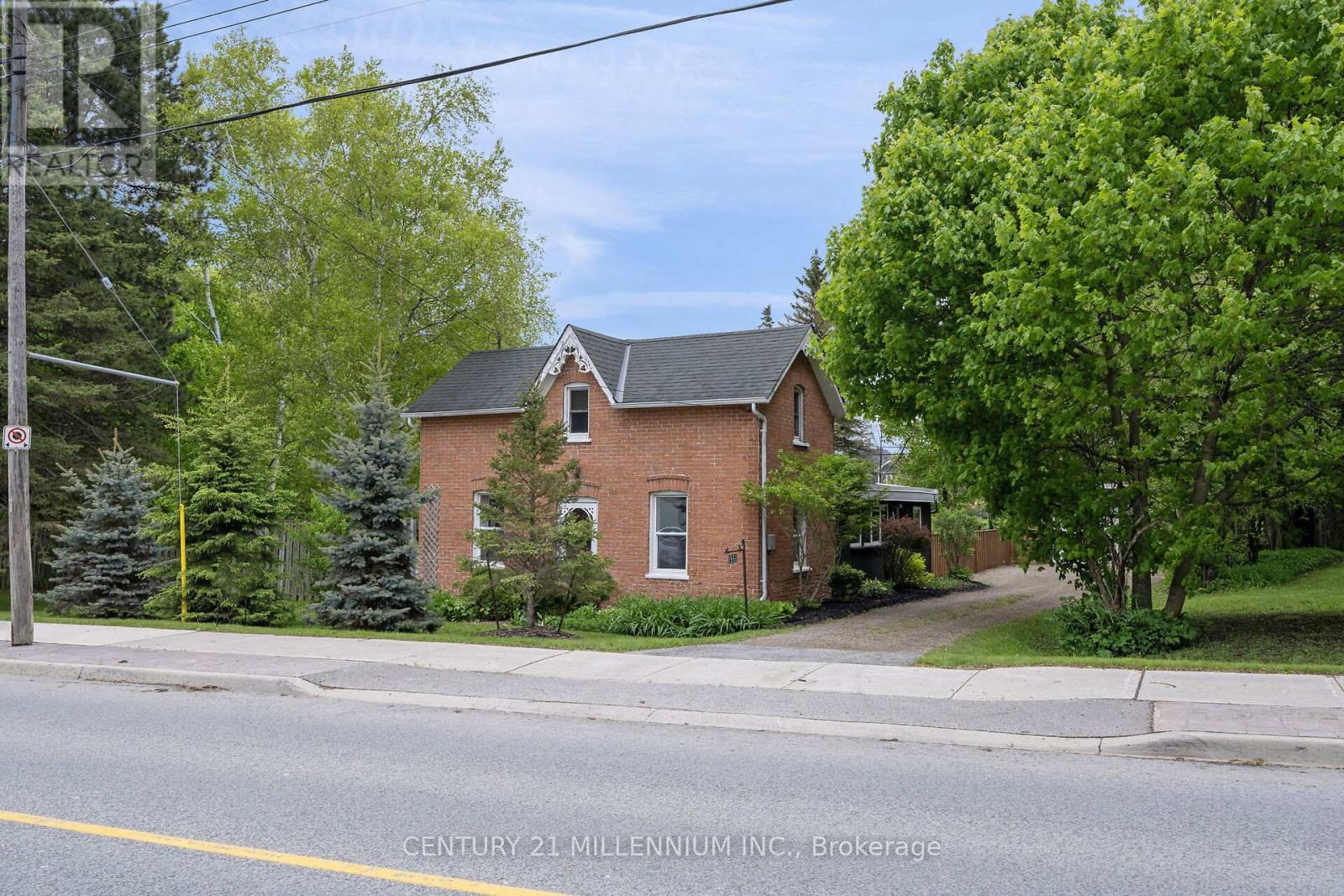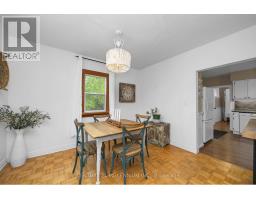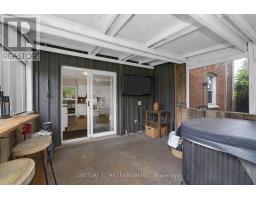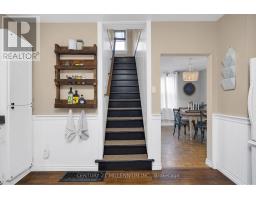1551 Queen Street E Caledon, Ontario L7K 0C2
$799,000
Just imagine having your address in Alton! This charming little gem is priced to sell! Located in the Village of Alton, in the northwest corner of Caledon. Surrounded by picturesque landscapes and the rolling hills of Caledon, this community is rich with culture and fine dining, with the credit river flowing through it. This lovely modern farmhouse home is just that, a former farmhouse. Built in1900, so much of the original architecture still exists yet in true farmhouse style, the high ceilings give way to bright, airy rooms with Victorian flare. The lot is ridiculous, 132x171 with all day sun shining on the perennials, veggie gardens and landscape pond. Plenty of room for an addition or expansion. The screened in porch with hot tub and tv makes watching the game a treat! The Village of Alton is home to The Alton Mills Art Centre, The Millcroft Inn and Spa, Rays 3rd Generation Bakery Bistro, Gather Cafe, Goodlot Brewery and TPC Toronto at Osprey Valley Golf Course home of the 2025 Canadian Open! See? Everything cool happens here. 1551 Queen Street is just waiting for your memories to be made! (id:50886)
Property Details
| MLS® Number | W12172673 |
| Property Type | Single Family |
| Community Name | Alton |
| Community Features | School Bus |
| Features | Level, Carpet Free |
| Parking Space Total | 7 |
| Structure | Shed, Greenhouse, Workshop |
Building
| Bathroom Total | 1 |
| Bedrooms Above Ground | 2 |
| Bedrooms Total | 2 |
| Age | 100+ Years |
| Appliances | Hot Tub, Water Softener, Blinds, Dishwasher, Dryer, Freezer, Microwave, Oven, Stove, Washer, Window Air Conditioner, Window Coverings, Refrigerator |
| Construction Style Attachment | Detached |
| Exterior Finish | Brick, Wood |
| Flooring Type | Tile, Vinyl, Laminate, Hardwood, Cork |
| Foundation Type | Stone |
| Heating Fuel | Natural Gas |
| Heating Type | Forced Air |
| Stories Total | 2 |
| Size Interior | 700 - 1,100 Ft2 |
| Type | House |
| Utility Water | Municipal Water |
Parking
| Detached Garage | |
| Garage |
Land
| Acreage | No |
| Fence Type | Fully Fenced |
| Landscape Features | Landscaped |
| Sewer | Septic System |
| Size Depth | 171 Ft ,7 In |
| Size Frontage | 132 Ft ,9 In |
| Size Irregular | 132.8 X 171.6 Ft |
| Size Total Text | 132.8 X 171.6 Ft |
Rooms
| Level | Type | Length | Width | Dimensions |
|---|---|---|---|---|
| Second Level | Primary Bedroom | 3.52 m | 3.33 m | 3.52 m x 3.33 m |
| Second Level | Bedroom 2 | 3.14 m | 3.03 m | 3.14 m x 3.03 m |
| Main Level | Foyer | 4.04 m | 1.65 m | 4.04 m x 1.65 m |
| Main Level | Kitchen | 3.76 m | 3.45 m | 3.76 m x 3.45 m |
| Main Level | Office | 3.54 m | 2.2 m | 3.54 m x 2.2 m |
| Main Level | Laundry Room | 1.8 m | 1.68 m | 1.8 m x 1.68 m |
| Main Level | Living Room | 3.84 m | 3.49 m | 3.84 m x 3.49 m |
| Main Level | Sunroom | 4.15 m | 3.24 m | 4.15 m x 3.24 m |
| Main Level | Dining Room | 3.52 m | 3.41 m | 3.52 m x 3.41 m |
Utilities
| Electricity | Installed |
https://www.realtor.ca/real-estate/28365406/1551-queen-street-e-caledon-alton-alton
Contact Us
Contact us for more information
Ann Shanahan
Salesperson
annshanahan.com/
232 Broadway Avenue
Orangeville, Ontario L9W 1K5
(519) 940-2100
(519) 941-0021
www.c21m.ca/
Betty Hunziker
Salesperson
232 Broadway Avenue
Orangeville, Ontario L9W 1K5
(519) 940-2100
(519) 941-0021
www.c21m.ca/





















































































