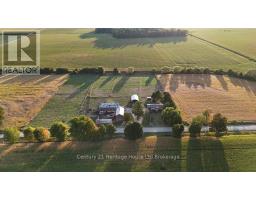155345 15th Line Zorra, Ontario N0M 2M0
$1,350,000
Opportunity is waiting- Hobby farm ready for a revival and a new family! Almost 18 acres just North of Thamesford, 10 minutes to London, 10 minutes to 401-close to everything really. Raised ranch house with 4 bedrooms and 2 baths is very spacious, heating of home is done by gas fireplace in family room. Features walkout basement, 2 staircases, covered front porch for character and extra large covered side deck off the kitchen overlooking farm- charming family entertaining space. The farm has 7 paddocks for animals, sized 1 to 2 acres. There is 4 big outbuildings- Barn by road 25 x 60, Bank Barn 25 X 50, Bank Barn 30 x 70 and Coverall 30 x 50 plus shed. Unlimited potential just add TLC. (id:50886)
Property Details
| MLS® Number | X12405380 |
| Property Type | Agriculture |
| Community Name | Thamesford |
| Farm Type | Farm |
| Features | Irregular Lot Size |
| Parking Space Total | 15 |
Building
| Bathroom Total | 2 |
| Bedrooms Above Ground | 2 |
| Bedrooms Below Ground | 2 |
| Bedrooms Total | 4 |
| Amenities | Fireplace(s) |
| Appliances | Water Heater, Dishwasher, Dryer, Stove, Washer, Refrigerator |
| Architectural Style | Raised Bungalow |
| Basement Development | Finished |
| Basement Features | Walk Out |
| Basement Type | N/a (finished) |
| Cooling Type | Window Air Conditioner |
| Exterior Finish | Brick |
| Fireplace Present | Yes |
| Fireplace Total | 1 |
| Heating Fuel | Natural Gas |
| Heating Type | Baseboard Heaters |
| Stories Total | 1 |
| Size Interior | 1,500 - 2,000 Ft2 |
Parking
| No Garage |
Land
| Acreage | Yes |
| Size Depth | 1314 Ft ,9 In |
| Size Frontage | 541 Ft ,10 In |
| Size Irregular | 541.9 X 1314.8 Ft |
| Size Total Text | 541.9 X 1314.8 Ft|10 - 24.99 Acres |
| Zoning Description | Az |
Rooms
| Level | Type | Length | Width | Dimensions |
|---|---|---|---|---|
| Lower Level | Bedroom 3 | 3.35 m | 3.35 m | 3.35 m x 3.35 m |
| Lower Level | Bedroom 4 | 2.74 m | 2.74 m | 2.74 m x 2.74 m |
| Lower Level | Family Room | 7.01 m | 6.4 m | 7.01 m x 6.4 m |
| Lower Level | Utility Room | 3.65 m | 3.04 m | 3.65 m x 3.04 m |
| Main Level | Kitchen | 6.4 m | 3.96 m | 6.4 m x 3.96 m |
| Main Level | Living Room | 5.18 m | 3.04 m | 5.18 m x 3.04 m |
| Main Level | Primary Bedroom | 5.18 m | 3.65 m | 5.18 m x 3.65 m |
| Main Level | Bedroom 2 | 3.96 m | 3.65 m | 3.96 m x 3.65 m |
Utilities
| Cable | Installed |
| Electricity | Installed |
https://www.realtor.ca/real-estate/28866564/155345-15th-line-zorra-thamesford-thamesford
Contact Us
Contact us for more information
Tammy Betzner
Salesperson
16 King St. West
Ingersoll, Ontario N5C 2J2
(519) 425-0600
Denise Connor
Salesperson
www.facebook.com/RoyaltyRealEstateTeam
16 King St. West
Ingersoll, Ontario N5C 2J2
(519) 425-0600



















































































