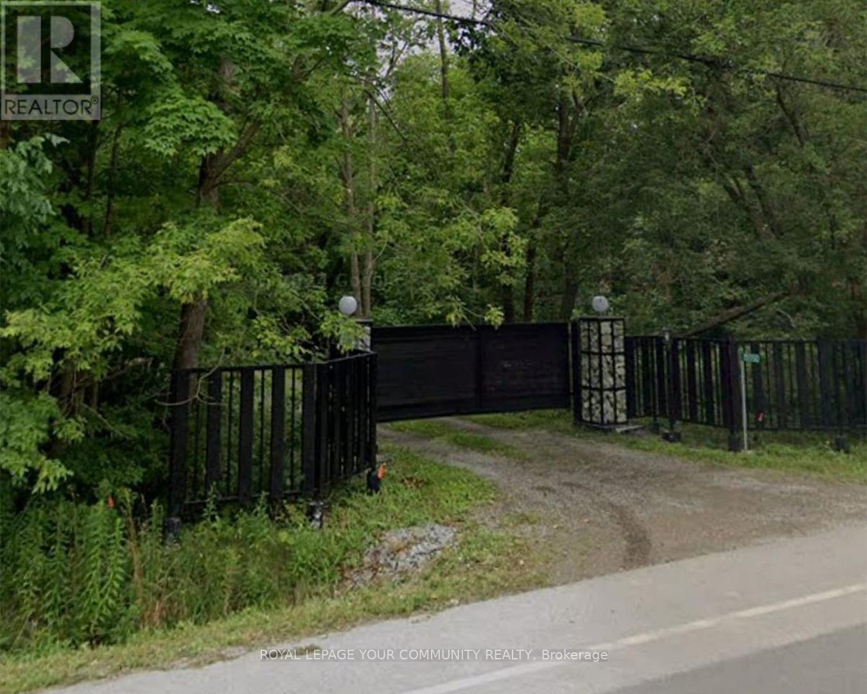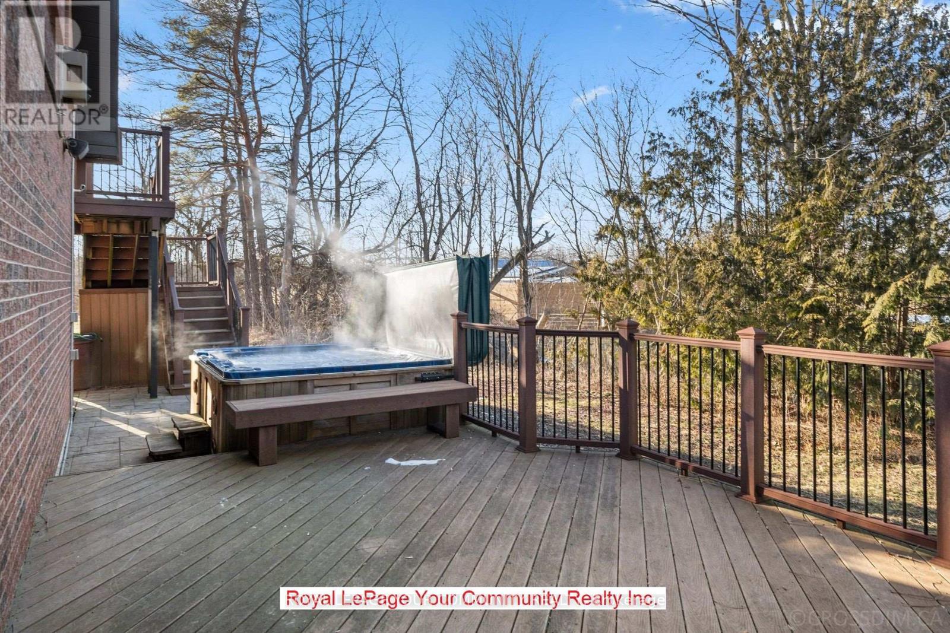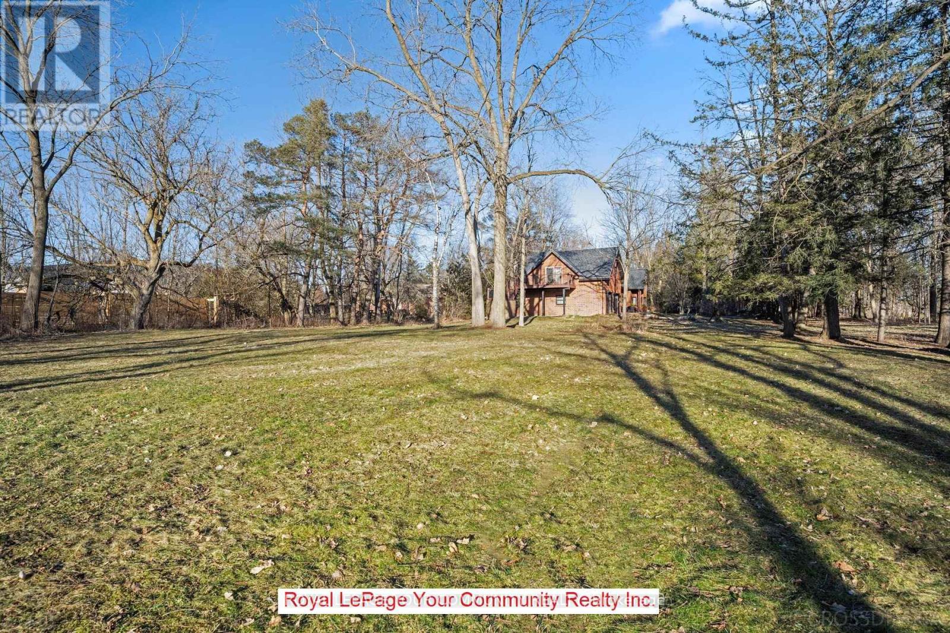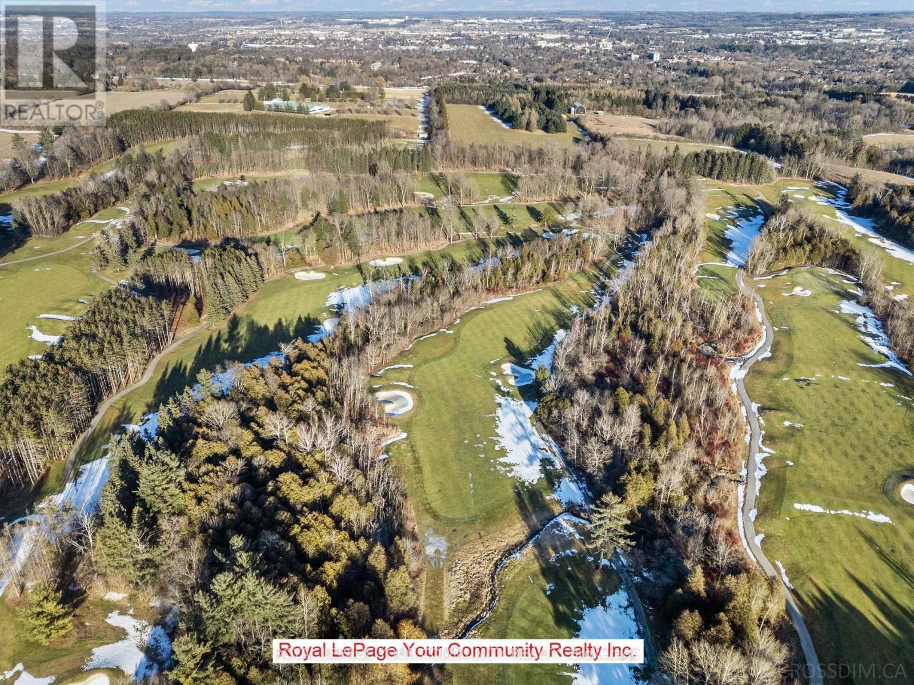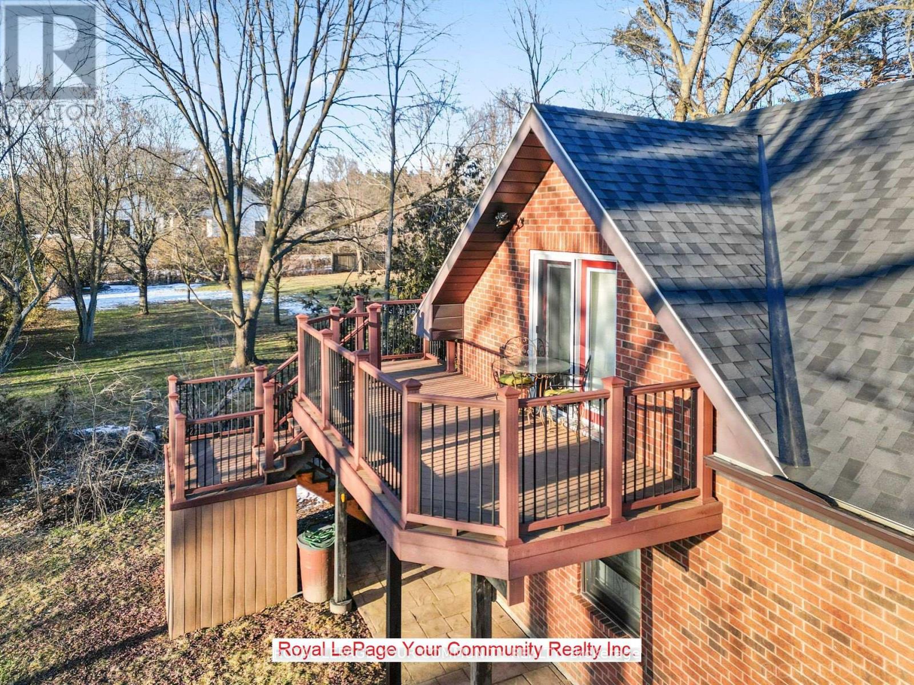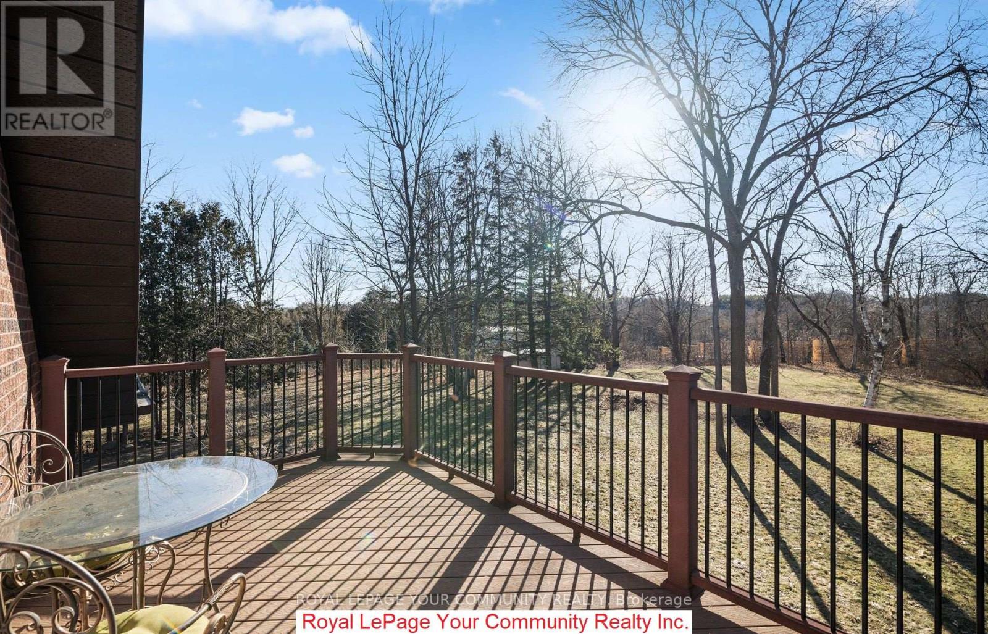15550 Dufferin Street King, Ontario L7B 1K5
$2,875,000
Welcome to this exceptional 4-bedroom home with a dedicated office, set on a tranquil 2-acre lot in the heart of King City, directly across from the prestigious King Valley Golf Club. Nestled amidst lush greenery and vibrant gardens, this meticulously maintained property exudes a serene, cottage-like charm, while offering easy access to top-tier amenities and York Regions finest private schools.Key Features:Open-Concept Living: Sun-drenched rooms with large windows bring in abundant natural light.Gourmet Kitchen: Features granite countertops, a central island, breakfast bar, pantry, and stainless steel appliances.Vaulted Ceilings & Cozy Fireplace: A spacious and inviting atmosphere with vaulted ceilings and a charming fireplace.Direct Hot Tub Access: Enjoy ultimate relaxation with seamless access to the hot tub.Heated Floors: Added comfort in the foyer and laundry room.Two Fireplaces: Warmth and ambiance throughout the home.Expansive Outdoor Living: Large deck and concrete patio, perfect for entertaining.Ample Parking: 3-car garage plus a driveway that fits 6+ cars.Recent Upgrades:Roof replaced just 8 months ago.Development Potential:Located in a rapidly growing area, with new luxury homes being built nearby, offering future investment opportunities. Whether you choose to move in immediately or design your dream estate, the possibilities are endless.Prime Location:Minutes from Seneca College King Campus.Close to top-rated golf courses, hiking trails, and essential amenities.This home is ideal for large families or those seeking a peaceful retreat with convenient access to urban living. Plus, few homes in the area offer a gas line, making this a rare find. (id:50886)
Property Details
| MLS® Number | N12047061 |
| Property Type | Single Family |
| Community Name | Rural King |
| Amenities Near By | Schools, Park, Public Transit |
| Parking Space Total | 9 |
Building
| Bathroom Total | 3 |
| Bedrooms Above Ground | 4 |
| Bedrooms Below Ground | 1 |
| Bedrooms Total | 5 |
| Amenities | Fireplace(s) |
| Appliances | Water Softener, Central Vacuum, Blinds, Dishwasher, Dryer, Water Heater, Microwave, Stove, Washer, Window Coverings, Refrigerator |
| Basement Type | Crawl Space |
| Construction Style Attachment | Detached |
| Cooling Type | Central Air Conditioning |
| Exterior Finish | Brick |
| Fireplace Present | Yes |
| Fireplace Total | 2 |
| Fireplace Type | Insert |
| Flooring Type | Hardwood |
| Foundation Type | Poured Concrete |
| Half Bath Total | 1 |
| Heating Fuel | Natural Gas |
| Heating Type | Forced Air |
| Stories Total | 2 |
| Size Interior | 2,500 - 3,000 Ft2 |
| Type | House |
| Utility Water | Drilled Well |
Parking
| Attached Garage | |
| Garage |
Land
| Acreage | No |
| Fence Type | Fenced Yard |
| Land Amenities | Schools, Park, Public Transit |
| Sewer | Septic System |
| Size Depth | 467 Ft ,1 In |
| Size Frontage | 189 Ft ,4 In |
| Size Irregular | 189.4 X 467.1 Ft |
| Size Total Text | 189.4 X 467.1 Ft |
| Zoning Description | Ormc, Ormfp |
Rooms
| Level | Type | Length | Width | Dimensions |
|---|---|---|---|---|
| Second Level | Primary Bedroom | 4.12 m | 6.66 m | 4.12 m x 6.66 m |
| Second Level | Bedroom 2 | 4.92 m | 3.49 m | 4.92 m x 3.49 m |
| Second Level | Bedroom 3 | 4.87 m | 3.53 m | 4.87 m x 3.53 m |
| Second Level | Bedroom 4 | 4.2 m | 2.78 m | 4.2 m x 2.78 m |
| Second Level | Office | 2.44 m | 2.33 m | 2.44 m x 2.33 m |
| Second Level | Family Room | 7.6 m | 6.865 m | 7.6 m x 6.865 m |
| Main Level | Living Room | 7.753 m | 3.93 m | 7.753 m x 3.93 m |
| Main Level | Kitchen | 5.43 m | 5.63 m | 5.43 m x 5.63 m |
| Main Level | Dining Room | 3.633 m | 5.63 m | 3.633 m x 5.63 m |
| Main Level | Laundry Room | 2.99 m | 1.99 m | 2.99 m x 1.99 m |
Utilities
| Electricity | Installed |
https://www.realtor.ca/real-estate/28086716/15550-dufferin-street-king-rural-king
Contact Us
Contact us for more information
Ray Nili
Broker
www.raynili.com/
www.facebook.com/RayNiliGTA?ref=hl
8854 Yonge Street
Richmond Hill, Ontario L4C 0T4
(905) 731-2000
(905) 886-7556


