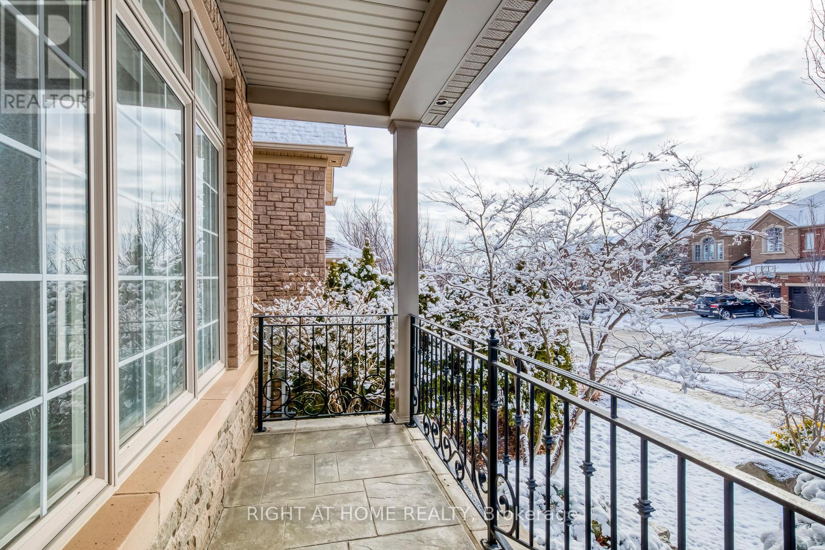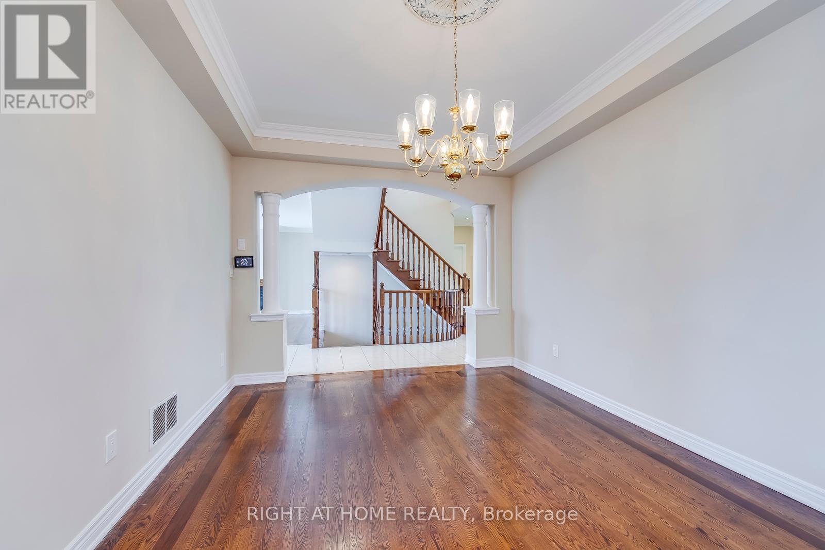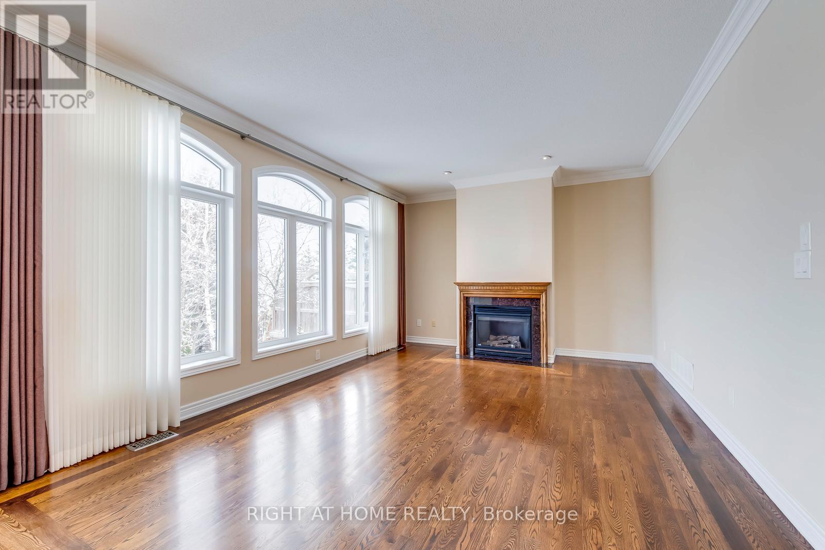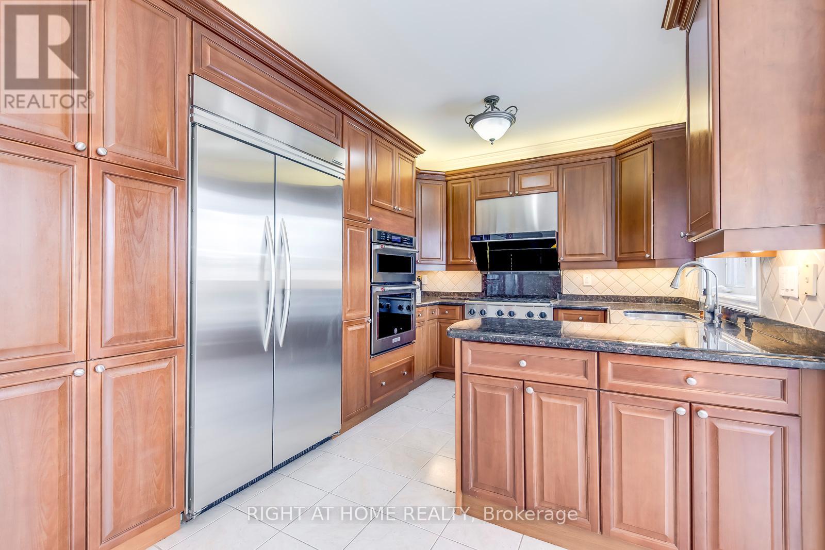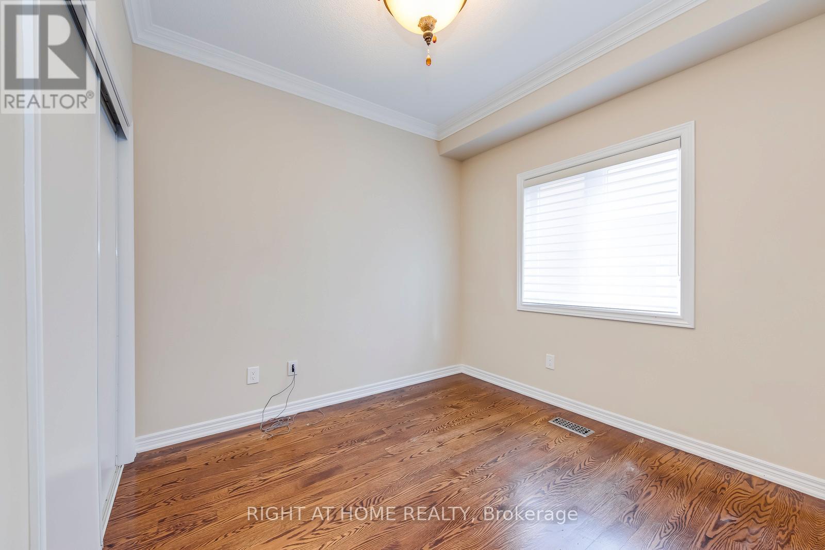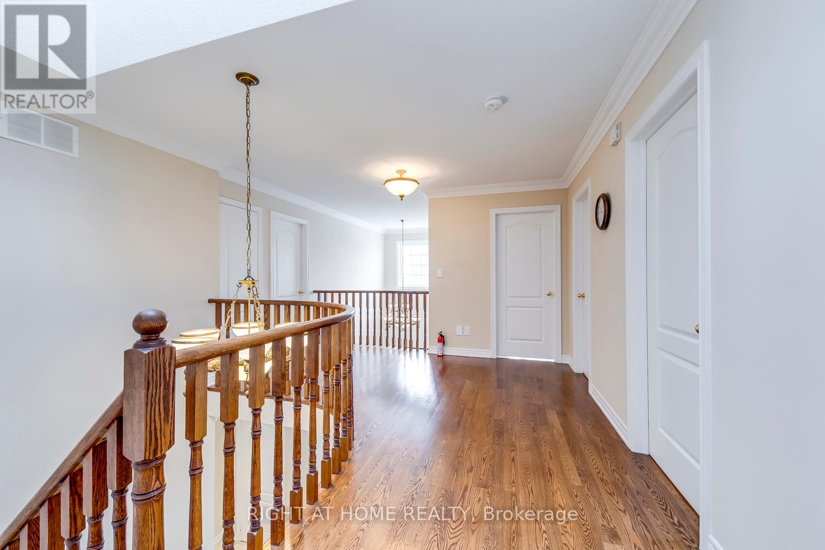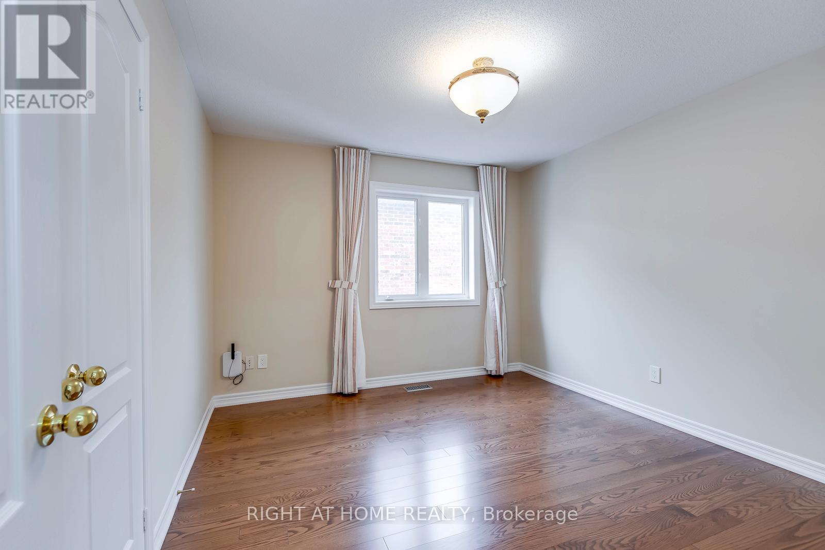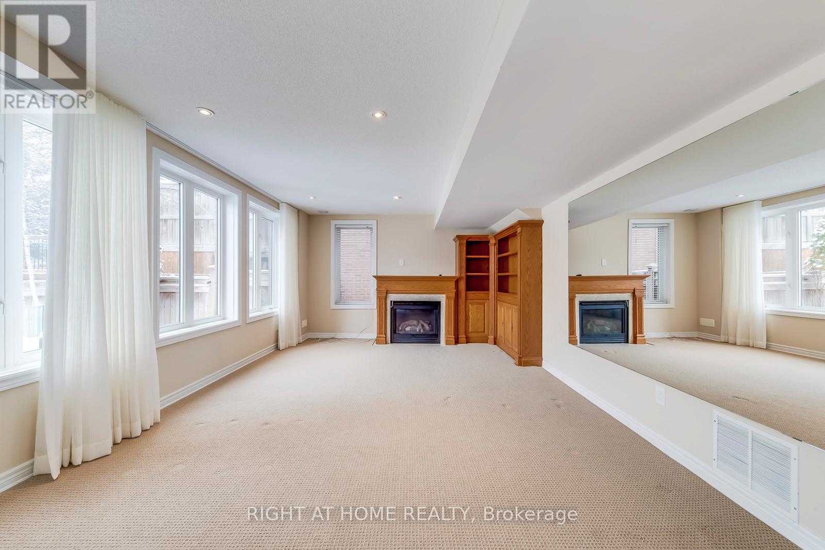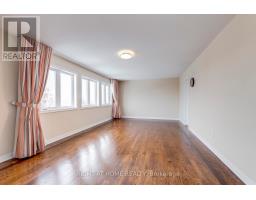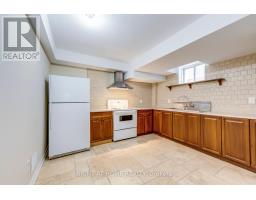1556 Pinery Crescent Oakville, Ontario L6H 7J9
$5,900 Monthly
Marvelous Home In Desirable Joshua Creek. This Gorgeous Home Boasts Over 4500 Sqft Of Total LivingSpace On A Private Lot Backing Onto Ravine. Steps To Top-Ranked Joshua Creek Public School And PineryPark. Minutes To Top-Ranked Iroquois Ridge High School.Open Concept Floor Plan. Finished Walk-OutBasement With Rich Oak Wet Bar, Rec Room, Games Room & Kitchen.Gleaming Hardwood Floors, PotLights, 9Ft Main Level Ceilings, Master Bedroom With Spa En-Suite. Fireplace In Family Room And Basement. Minutes To Shopping, Restaurant & Others. Easy Access To Hwy- 403 & Qew. (id:50886)
Property Details
| MLS® Number | W11905388 |
| Property Type | Single Family |
| Community Name | 1009 - JC Joshua Creek |
| Features | In Suite Laundry |
| ParkingSpaceTotal | 4 |
Building
| BathroomTotal | 4 |
| BedroomsAboveGround | 4 |
| BedroomsTotal | 4 |
| Amenities | Fireplace(s) |
| Appliances | Water Heater, Garage Door Opener Remote(s), Cooktop, Dishwasher, Dryer, Hood Fan, Oven, Refrigerator, Washer |
| BasementDevelopment | Finished |
| BasementFeatures | Walk Out |
| BasementType | N/a (finished) |
| ConstructionStyleAttachment | Detached |
| CoolingType | Central Air Conditioning |
| ExteriorFinish | Brick |
| FireplacePresent | Yes |
| FireplaceTotal | 2 |
| FlooringType | Hardwood, Ceramic |
| FoundationType | Block |
| HalfBathTotal | 1 |
| HeatingFuel | Natural Gas |
| HeatingType | Forced Air |
| StoriesTotal | 2 |
| SizeInterior | 2999.975 - 3499.9705 Sqft |
| Type | House |
| UtilityWater | Municipal Water |
Parking
| Attached Garage |
Land
| Acreage | No |
| Sewer | Sanitary Sewer |
| SizeDepth | 157 Ft ,4 In |
| SizeFrontage | 49 Ft ,2 In |
| SizeIrregular | 49.2 X 157.4 Ft |
| SizeTotalText | 49.2 X 157.4 Ft |
Rooms
| Level | Type | Length | Width | Dimensions |
|---|---|---|---|---|
| Second Level | Primary Bedroom | 7.56 m | 3.64 m | 7.56 m x 3.64 m |
| Second Level | Bedroom 2 | 3.6 m | 3.55 m | 3.6 m x 3.55 m |
| Second Level | Bedroom 3 | 4.86 m | 3.03 m | 4.86 m x 3.03 m |
| Second Level | Bedroom 4 | 4.71 m | 3.61 m | 4.71 m x 3.61 m |
| Basement | Games Room | 5.14 m | 3.9 m | 5.14 m x 3.9 m |
| Basement | Recreational, Games Room | 4.95 m | 3.64 m | 4.95 m x 3.64 m |
| Ground Level | Living Room | 3.72 m | 3.33 m | 3.72 m x 3.33 m |
| Ground Level | Dining Room | 4.69 m | 3.36 m | 4.69 m x 3.36 m |
| Ground Level | Kitchen | 5.98 m | 4.67 m | 5.98 m x 4.67 m |
| Ground Level | Eating Area | 5.98 m | 4.67 m | 5.98 m x 4.67 m |
| Ground Level | Family Room | 5.49 m | 3.92 m | 5.49 m x 3.92 m |
| Ground Level | Office | 2.94 m | 2.88 m | 2.94 m x 2.88 m |
Interested?
Contact us for more information
Jason Chen
Salesperson
480 Eglinton Ave West #30, 106498
Mississauga, Ontario L5R 0G2
Grace Gao
Broker
480 Eglinton Ave West #30, 106498
Mississauga, Ontario L5R 0G2


