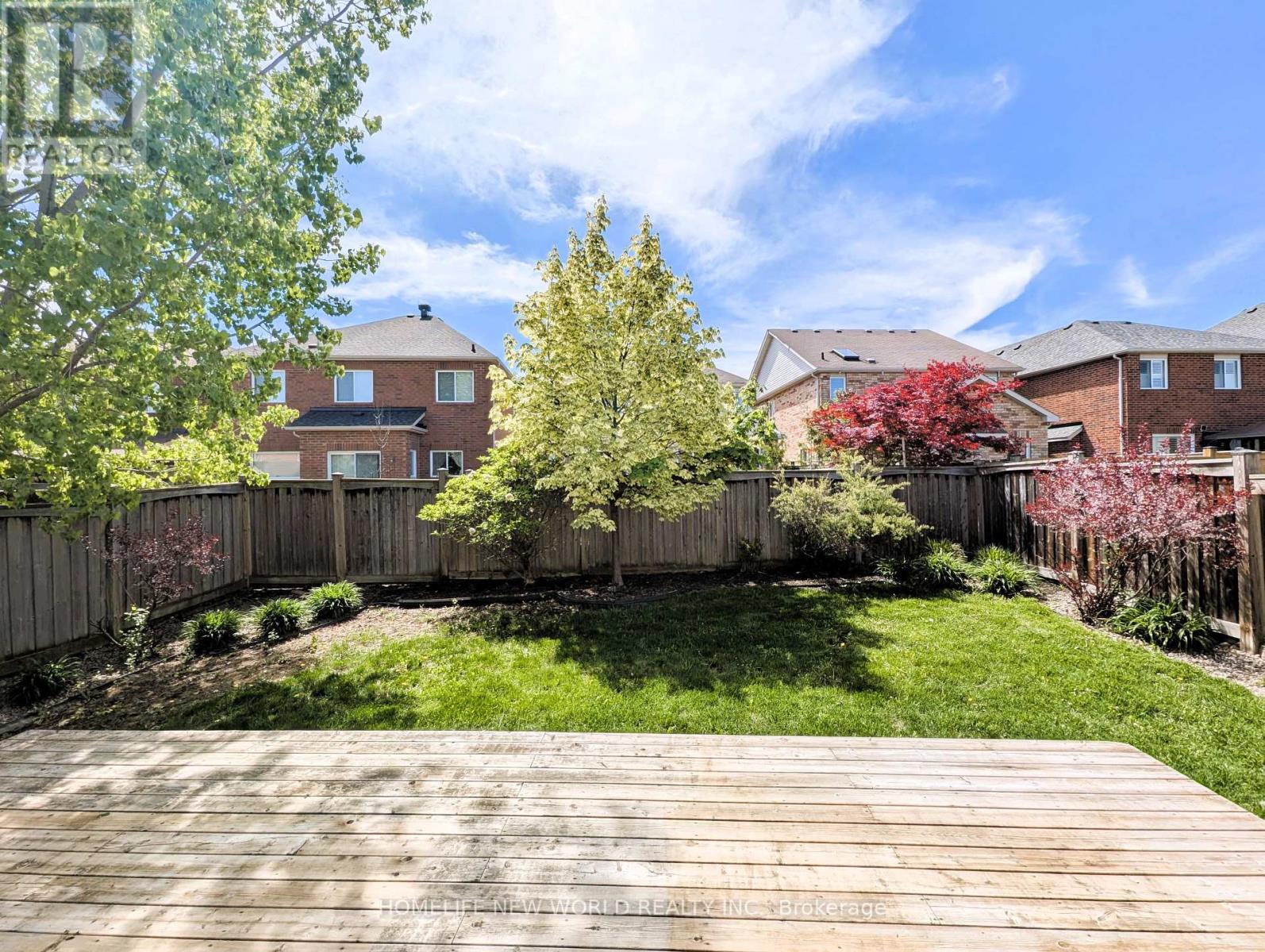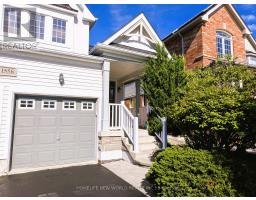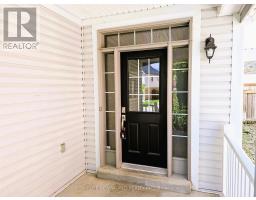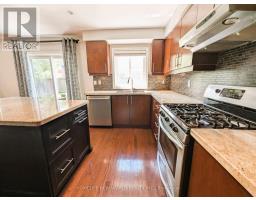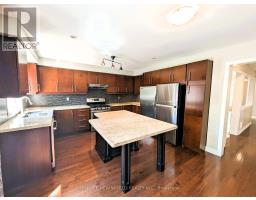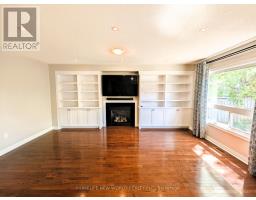1558 Rorison Street Oshawa, Ontario L1K 0K1
4 Bedroom
3 Bathroom
2,000 - 2,500 ft2
Fireplace
Central Air Conditioning
Forced Air
$959,000
One Of A Kind 4 Large Bedrooms Home Boasts Of Elegant & High End Finishing Throughout Tailored For Luxury Living. Move In Ready Great Gulf "Coral Model" In North Oshawa Neighborhood. Large Open Concept Family Room With Custom Built Book Shelves & Gas Fireplace. Chef Inspired Kitchen W/ Top Of The Line Appliances, A Large Center Island, Backsplash.2192 SF above Ground. Beautiful Landscaping, This Is A Must See. New Roof 2025.New Paint 2025. (id:50886)
Property Details
| MLS® Number | E12161554 |
| Property Type | Single Family |
| Community Name | Taunton |
| Parking Space Total | 6 |
Building
| Bathroom Total | 3 |
| Bedrooms Above Ground | 4 |
| Bedrooms Total | 4 |
| Appliances | Garage Door Opener Remote(s), Dishwasher, Dryer, Freezer, Stove, Wall Mounted Tv, Washer, Window Coverings, Refrigerator |
| Basement Type | Full |
| Construction Style Attachment | Detached |
| Cooling Type | Central Air Conditioning |
| Exterior Finish | Vinyl Siding |
| Fireplace Present | Yes |
| Flooring Type | Hardwood, Carpeted |
| Foundation Type | Unknown |
| Half Bath Total | 1 |
| Heating Fuel | Natural Gas |
| Heating Type | Forced Air |
| Stories Total | 2 |
| Size Interior | 2,000 - 2,500 Ft2 |
| Type | House |
| Utility Water | Municipal Water |
Parking
| Garage |
Land
| Acreage | No |
| Sewer | Sanitary Sewer |
| Size Depth | 114 Ft ,10 In |
| Size Frontage | 34 Ft ,9 In |
| Size Irregular | 34.8 X 114.9 Ft ; Irregular (34.81x114.9x45.1x107.03) |
| Size Total Text | 34.8 X 114.9 Ft ; Irregular (34.81x114.9x45.1x107.03) |
Rooms
| Level | Type | Length | Width | Dimensions |
|---|---|---|---|---|
| Second Level | Primary Bedroom | 5.21 m | 3.8 m | 5.21 m x 3.8 m |
| Second Level | Bedroom 2 | 3.8 m | 3 m | 3.8 m x 3 m |
| Second Level | Bedroom 3 | 3.22 m | 3.1 m | 3.22 m x 3.1 m |
| Second Level | Bedroom 4 | 4.21 m | 3.8 m | 4.21 m x 3.8 m |
| Main Level | Family Room | 5.29 m | 3.12 m | 5.29 m x 3.12 m |
| Main Level | Living Room | 5.9 m | 3.41 m | 5.9 m x 3.41 m |
| Main Level | Dining Room | 5.9 m | 3.42 m | 5.9 m x 3.42 m |
| Main Level | Kitchen | 4.7 m | 3.7 m | 4.7 m x 3.7 m |
https://www.realtor.ca/real-estate/28342262/1558-rorison-street-oshawa-taunton-taunton
Contact Us
Contact us for more information
Majid Khoshab
Broker
Homelife New World Realty Inc.
201 Consumers Rd., Ste. 205
Toronto, Ontario M2J 4G8
201 Consumers Rd., Ste. 205
Toronto, Ontario M2J 4G8
(416) 490-1177
(416) 490-1928
www.homelifenewworld.com/






























