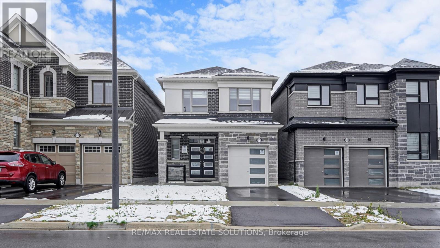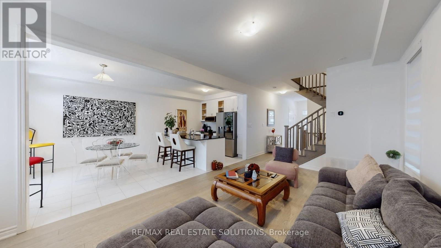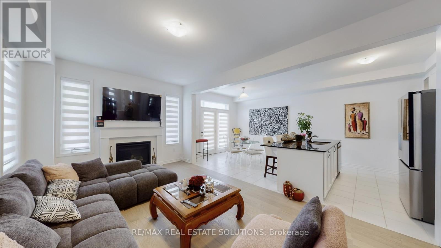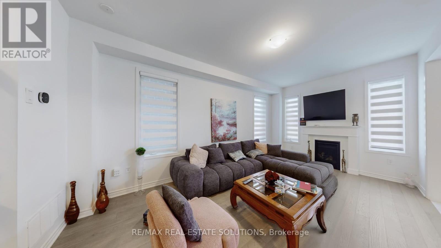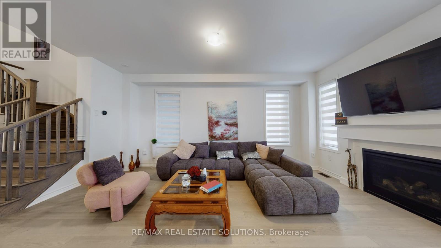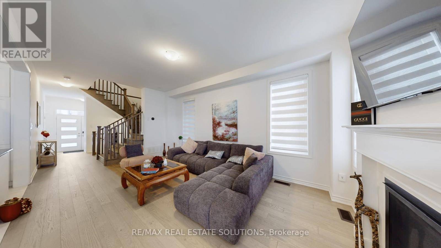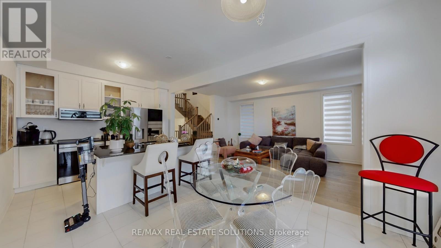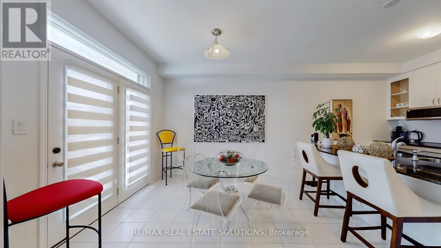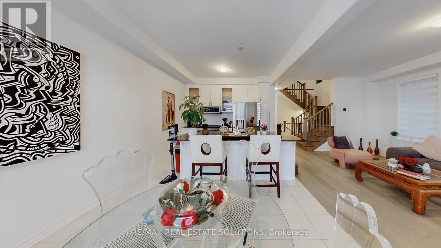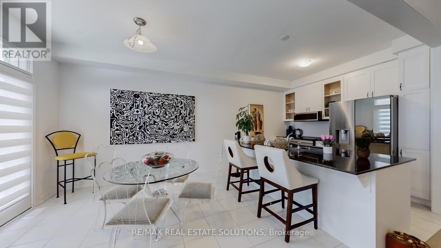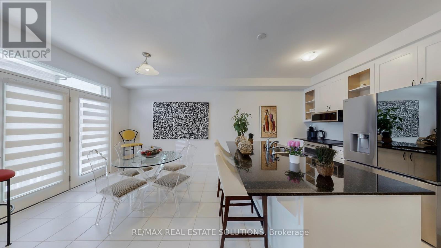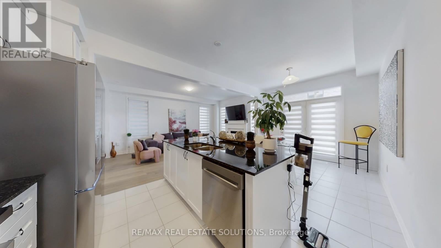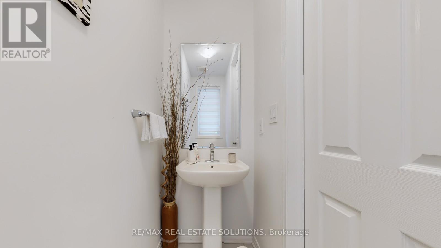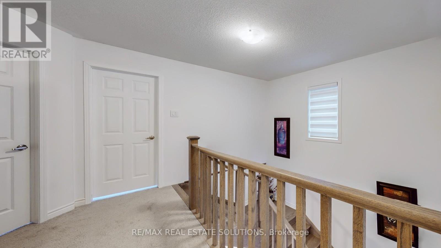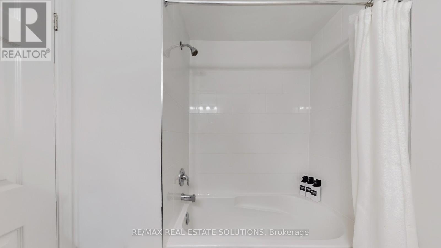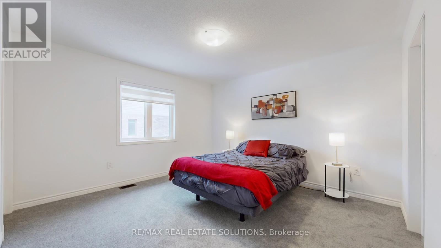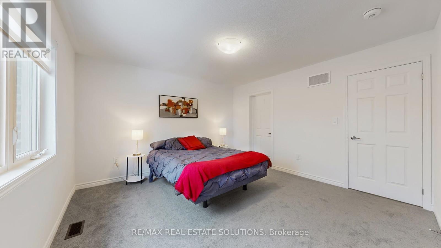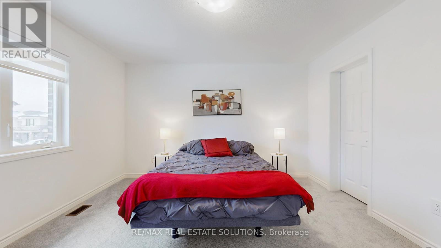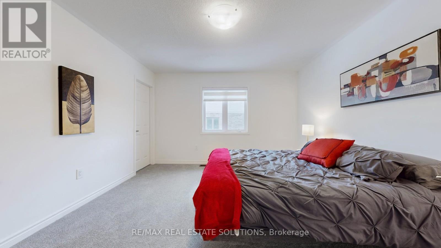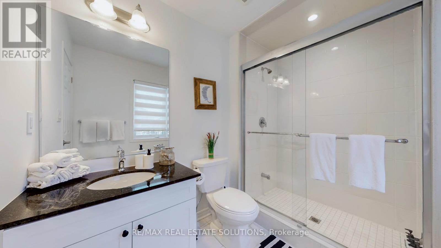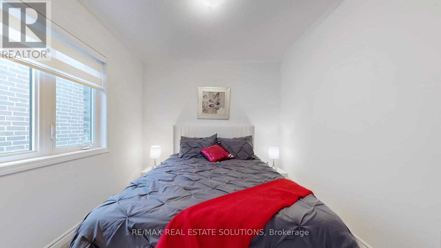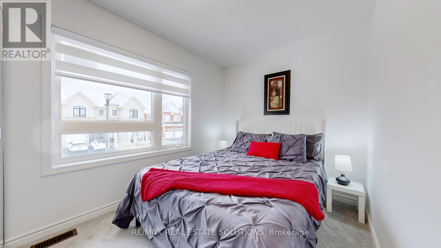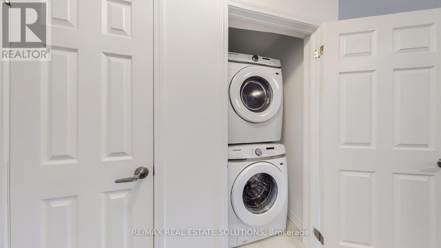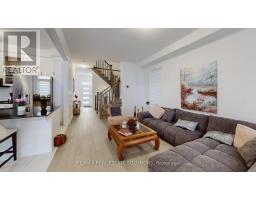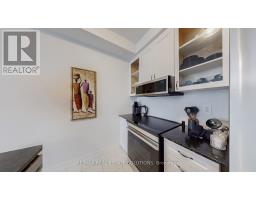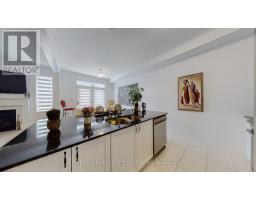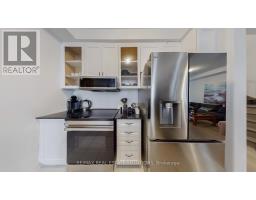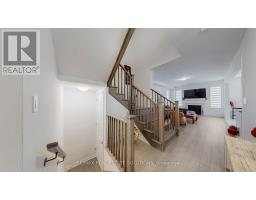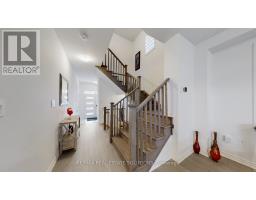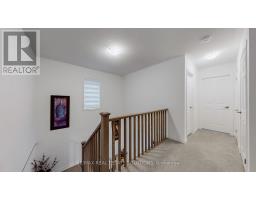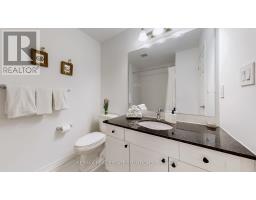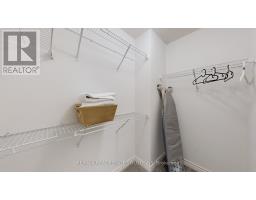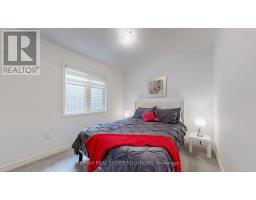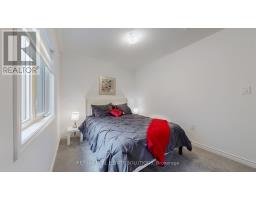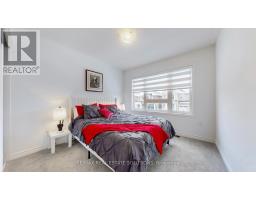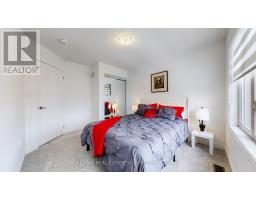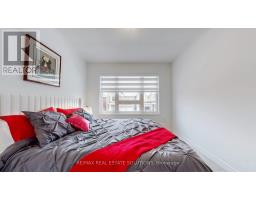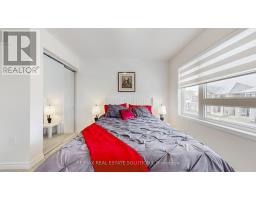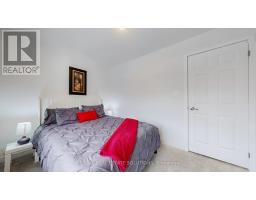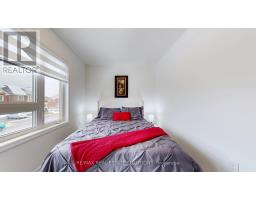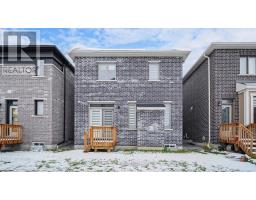1558 Scarlett Trail Pickering, Ontario L1X 0N9
$3,350 Monthly
Soaring 9-ft ceilings and bright, oversized windows define this stunning new Mattamy-built home, available for immediate occupancy. Designed for modern family living, the open-concept main floor features a spacious living area with a cozy fireplace and a gourmet kitchen complete with stainless-steel appliances, a large breakfast bar, and ample cabinetry-perfect for both entertaining and everyday comfort. Upstairs, the primary suite offers a spa-inspired ensuite and walk-in closet, while three additional bedrooms provide versatile space for children, guests, or a home office. Elegant finishes, modern flooring, and abundant natural light throughout create a warm, move-in-ready atmosphere. Nestled in a newly built community surrounded by parks, schools, and recreation, this home combines luxury and convenience. Ideally located just minutes from Highways 401, 407, 412, and the Pickering GO Station, commuting is easy and quick. Enjoy the perfect blend of comfort, location, and lifestyle-your next home awaits at 1558 Scarlett Trail. (id:50886)
Property Details
| MLS® Number | E12540380 |
| Property Type | Single Family |
| Community Name | Rural Pickering |
| Parking Space Total | 2 |
Building
| Bathroom Total | 3 |
| Bedrooms Above Ground | 4 |
| Bedrooms Total | 4 |
| Age | 0 To 5 Years |
| Appliances | Dishwasher, Dryer, Stove, Washer, Window Coverings, Refrigerator |
| Basement Development | Unfinished |
| Basement Type | Full (unfinished) |
| Construction Style Attachment | Detached |
| Exterior Finish | Brick |
| Fireplace Present | Yes |
| Flooring Type | Hardwood, Tile |
| Foundation Type | Concrete |
| Half Bath Total | 1 |
| Heating Fuel | Natural Gas |
| Heating Type | Forced Air |
| Stories Total | 2 |
| Size Interior | 1,500 - 2,000 Ft2 |
| Type | House |
| Utility Water | Municipal Water |
Parking
| Attached Garage | |
| Garage |
Land
| Acreage | No |
| Sewer | Sanitary Sewer |
| Size Depth | 27.5 M |
| Size Frontage | 9.15 M |
| Size Irregular | 9.2 X 27.5 M |
| Size Total Text | 9.2 X 27.5 M |
Rooms
| Level | Type | Length | Width | Dimensions |
|---|---|---|---|---|
| Second Level | Primary Bedroom | 4 m | 3.82 m | 4 m x 3.82 m |
| Second Level | Bedroom 2 | 3.81 m | 3.05 m | 3.81 m x 3.05 m |
| Second Level | Bedroom 3 | 3.83 m | 2.78 m | 3.83 m x 2.78 m |
| Second Level | Bedroom 4 | 3.6 m | 2.63 m | 3.6 m x 2.63 m |
| Main Level | Living Room | 5.73 m | 3.47 m | 5.73 m x 3.47 m |
| Main Level | Dining Room | 3.52 m | 3.1 m | 3.52 m x 3.1 m |
| Main Level | Kitchen | 3.1 m | 2.61 m | 3.1 m x 2.61 m |
https://www.realtor.ca/real-estate/29098787/1558-scarlett-trail-pickering-rural-pickering
Contact Us
Contact us for more information
Tim Yew
Broker of Record
www.timyew.com/
x.com/YewTim
ca.linkedin.com/in/torontodowntownrealestateagent
45 Harbour St Unit A
Toronto, Ontario M5J 2G4
(437) 838-8111
(416) 203-1908
www.timyew.com/

