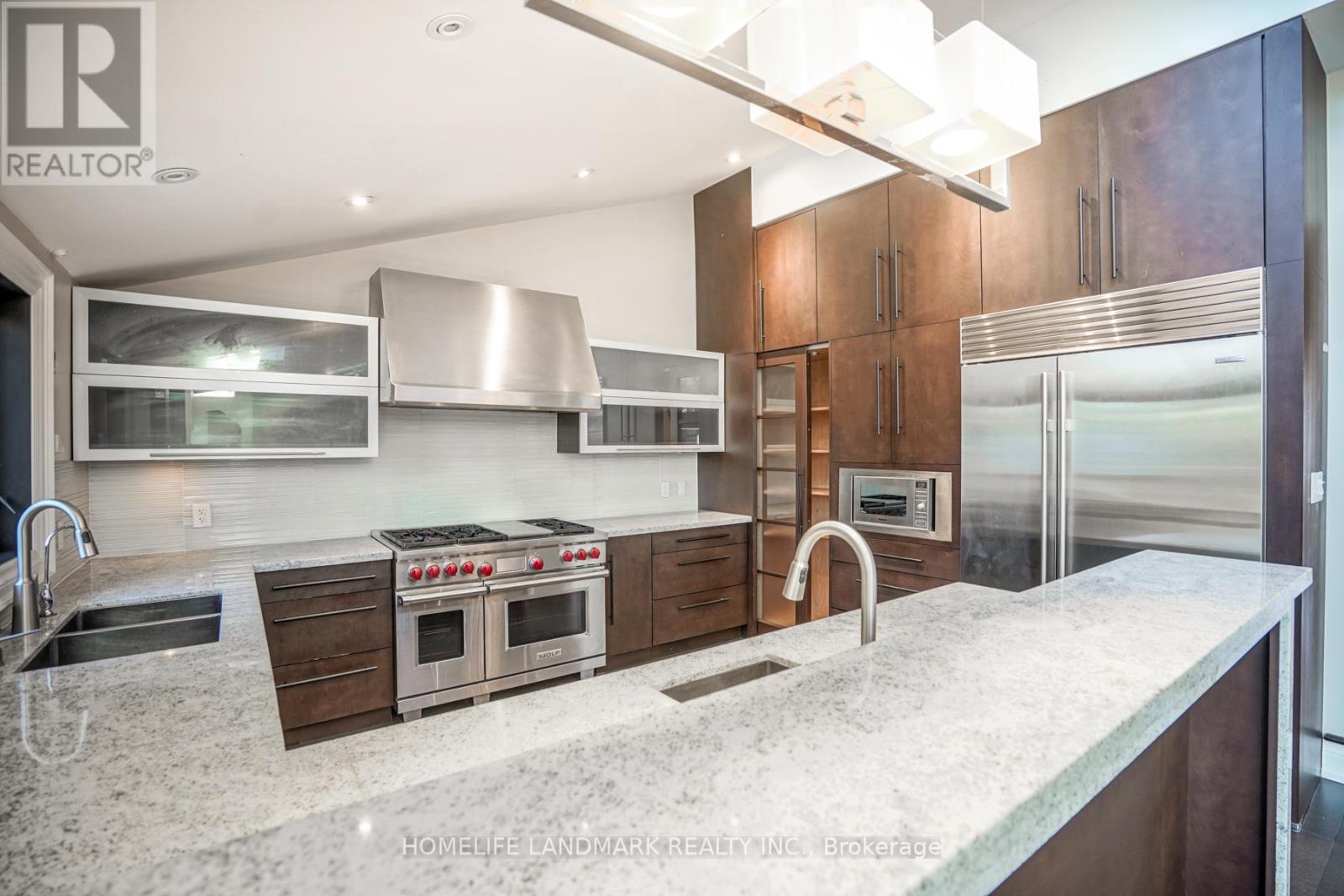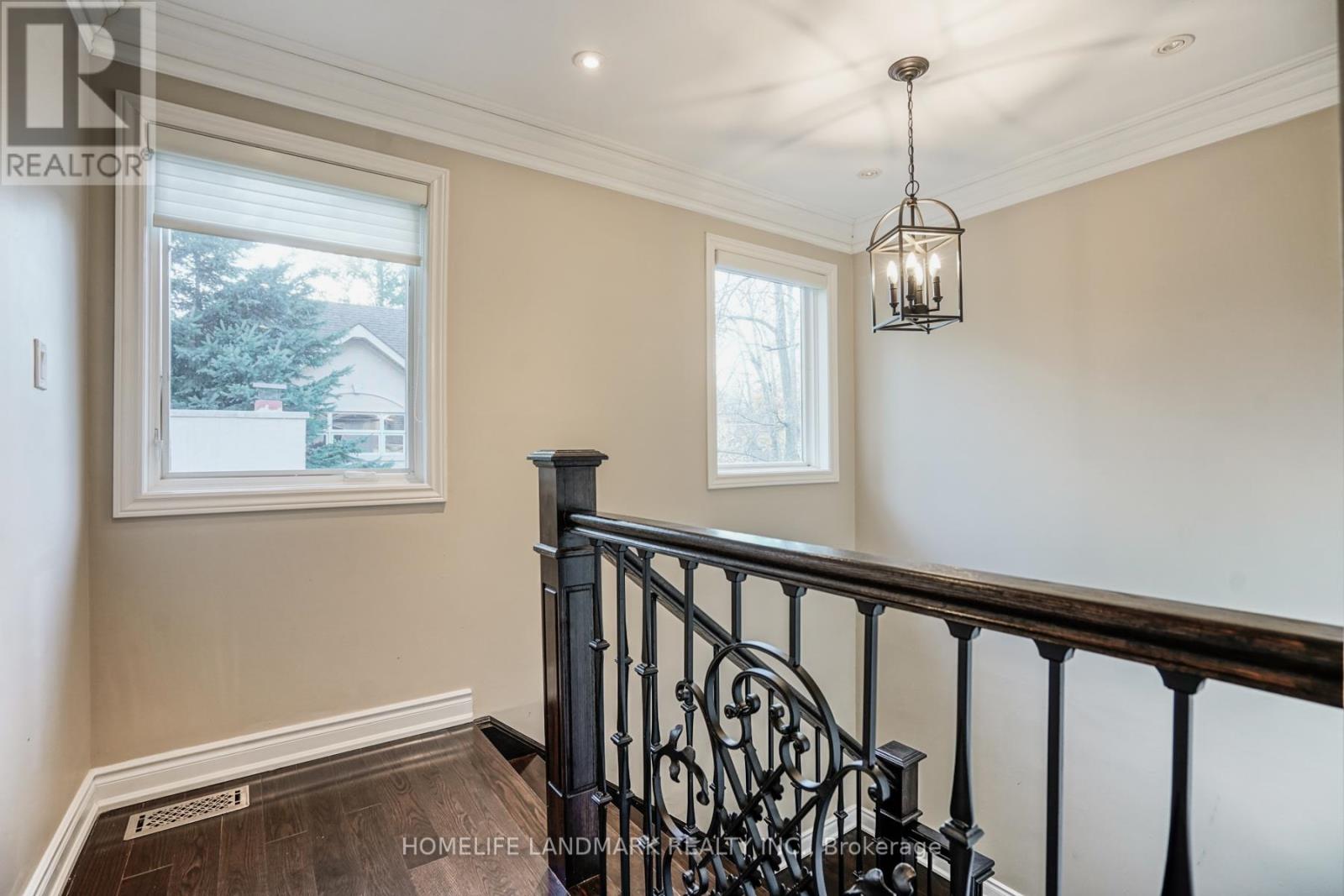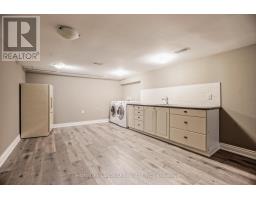1558 Spring Road Mississauga, Ontario L5J 1N3
4 Bedroom
5 Bathroom
Fireplace
Central Air Conditioning
Forced Air
$8,000 Monthly
Big Lot In The Heart Of Lorne Park. Casual Elegance Throughout With Hardwood Floors On Main Level, 8 Inch Baseboards & Crown Mouldings. Gourmet Kitchen Featuring High End Built-In Stainless Steel Appliances, Open To Family Room With Floor To Ceiling Windows. Four Walkouts To Large 3 Level Deck With Fireplace, Hot Tub & Screened In Muskoka Room. Luxurious Finishings Throughout. Main Level Master Bedroom With Spa Like Ensuite. Main Floor Office. **** EXTRAS **** Hot Tub As Is Condition. (id:50886)
Property Details
| MLS® Number | W9385815 |
| Property Type | Single Family |
| Community Name | Lorne Park |
| ParkingSpaceTotal | 6 |
Building
| BathroomTotal | 5 |
| BedroomsAboveGround | 4 |
| BedroomsTotal | 4 |
| BasementDevelopment | Finished |
| BasementType | N/a (finished) |
| ConstructionStyleAttachment | Detached |
| CoolingType | Central Air Conditioning |
| ExteriorFinish | Brick |
| FireplacePresent | Yes |
| FlooringType | Laminate, Hardwood, Carpeted |
| FoundationType | Brick |
| HeatingFuel | Natural Gas |
| HeatingType | Forced Air |
| StoriesTotal | 2 |
| Type | House |
| UtilityWater | Municipal Water |
Parking
| Attached Garage |
Land
| Acreage | No |
| Sewer | Sanitary Sewer |
| SizeDepth | 244 Ft |
| SizeFrontage | 100 Ft |
| SizeIrregular | 100 X 244 Ft |
| SizeTotalText | 100 X 244 Ft |
Rooms
| Level | Type | Length | Width | Dimensions |
|---|---|---|---|---|
| Second Level | Bedroom 2 | 4.06 m | 3.84 m | 4.06 m x 3.84 m |
| Second Level | Bedroom 3 | 3.37 m | 3.45 m | 3.37 m x 3.45 m |
| Second Level | Bedroom 4 | 3.63 m | 3.25 m | 3.63 m x 3.25 m |
| Basement | Recreational, Games Room | 6.81 m | 5.59 m | 6.81 m x 5.59 m |
| Basement | Laundry Room | 8.74 m | 3.66 m | 8.74 m x 3.66 m |
| Main Level | Living Room | 5.97 m | 5.92 m | 5.97 m x 5.92 m |
| Main Level | Dining Room | 5.79 m | 4.19 m | 5.79 m x 4.19 m |
| Main Level | Family Room | 9.78 m | 6.15 m | 9.78 m x 6.15 m |
| Main Level | Kitchen | 4.37 m | 3.71 m | 4.37 m x 3.71 m |
| Main Level | Primary Bedroom | 6.3 m | 4.7 m | 6.3 m x 4.7 m |
| Main Level | Office | 3.3 m | 3.07 m | 3.3 m x 3.07 m |
https://www.realtor.ca/real-estate/27513193/1558-spring-road-mississauga-lorne-park-lorne-park
Interested?
Contact us for more information
Vivian Wang
Salesperson
Homelife Landmark Realty Inc.
7240 Woodbine Ave Unit 103
Markham, Ontario L3R 1A4
7240 Woodbine Ave Unit 103
Markham, Ontario L3R 1A4







































































