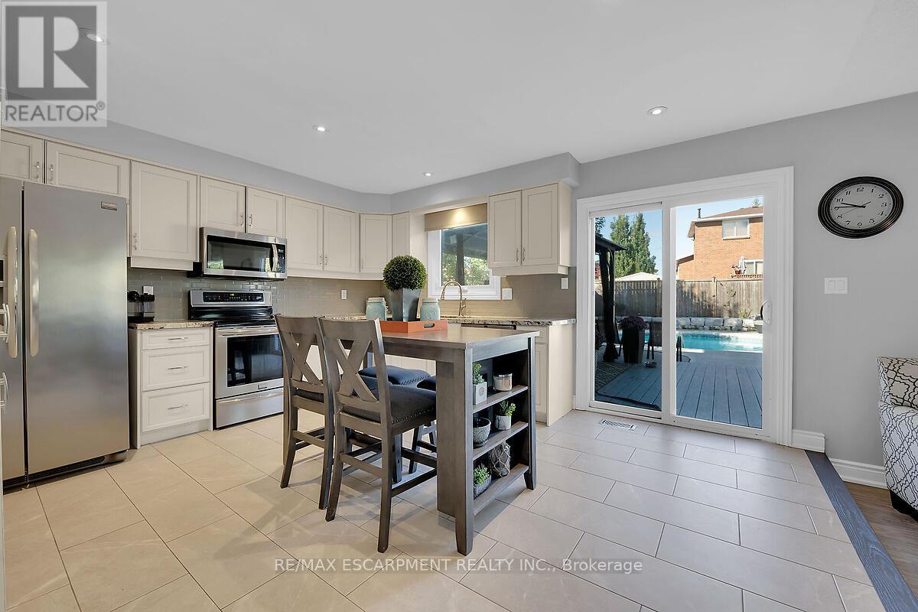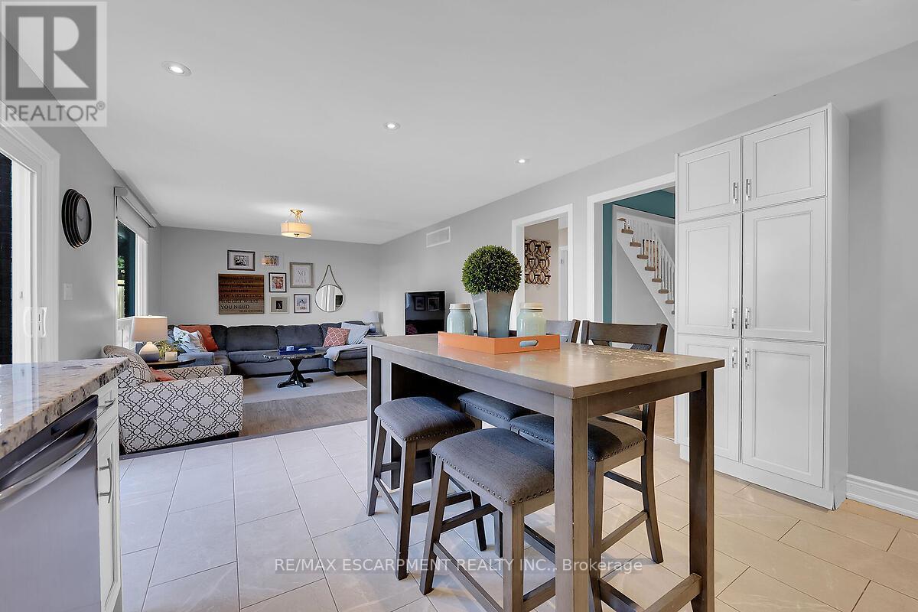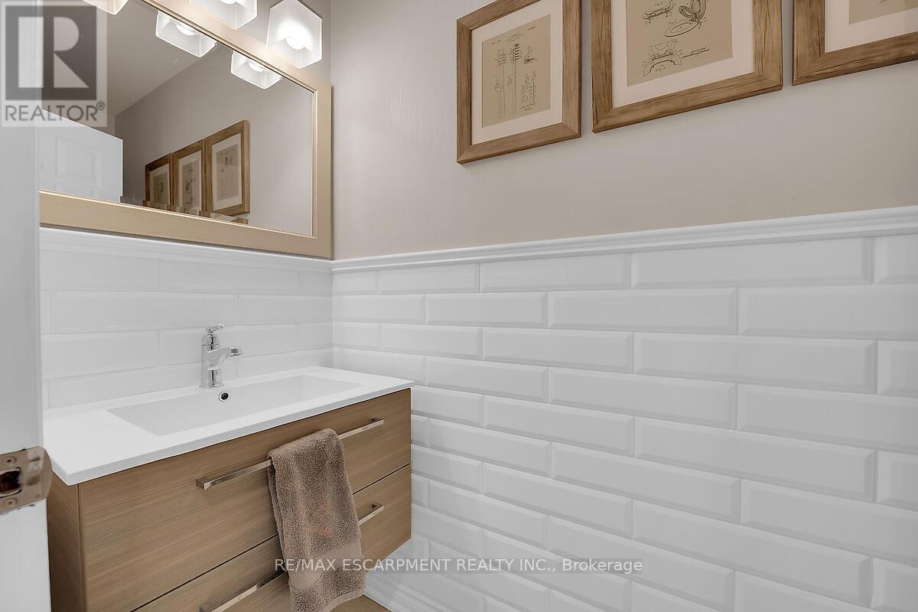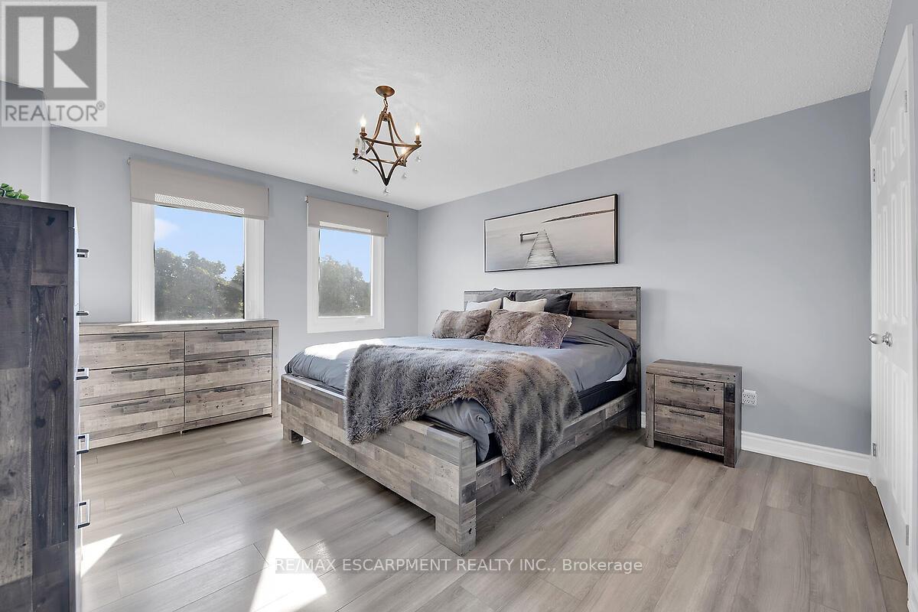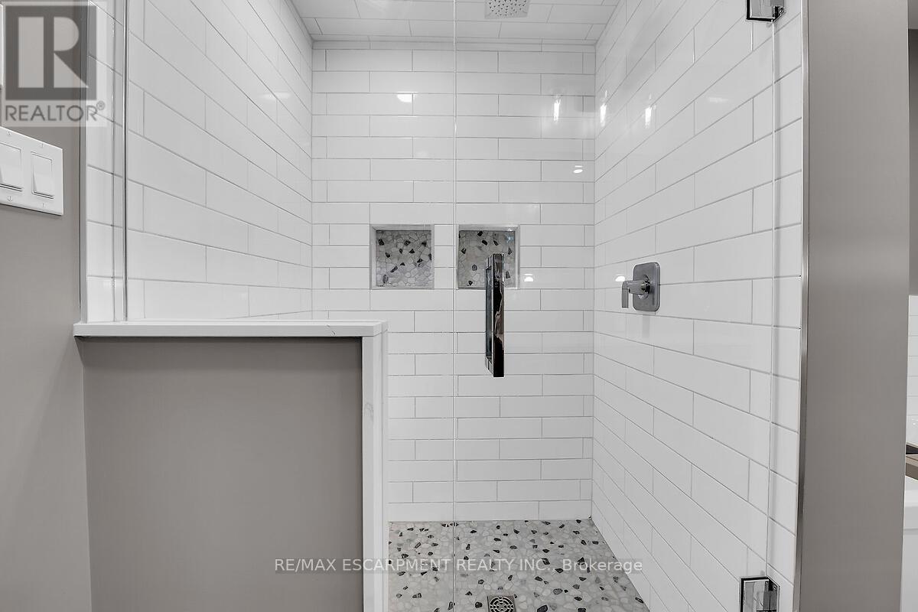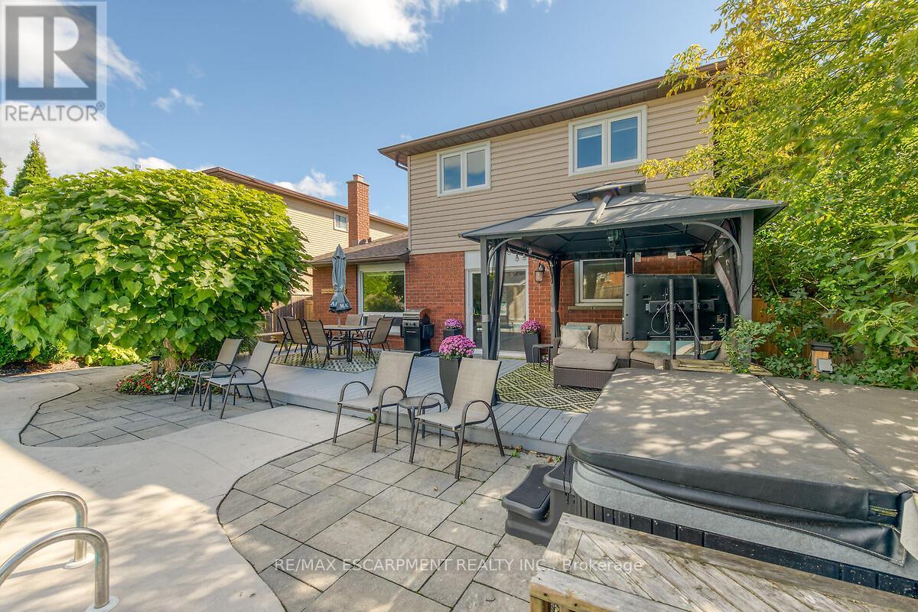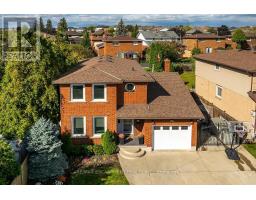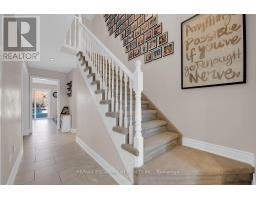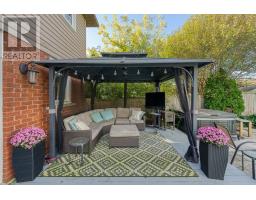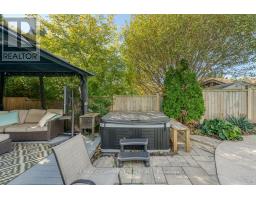1558 Upper Wellington Street Hamilton, Ontario L9B 2C1
$949,900
Fantastic 5 bedroom, 3.5 bath home on Hamilton Mountain! Main level features open concept kitchen & living space. Kitchen updates include newer cabinets & flooring, granite counters & stainless steel appliances. Dining Room, Home Office, Powder Room & Laundry make up this level. Upper level has a large primary bedroom with renovated ensuite bath + 2 additional bedrooms. Main bath is renovated with floating vanity, soaker tub & separate walk in shower. Fully finished basement offers large rec room, 2 bedrooms & updated 3 pc bath. Fully fenced yard features heated inground pool, hot tub, covered gazebo, pool house and extensive landscaping. Act now to make this house your home. (id:50886)
Property Details
| MLS® Number | X9392976 |
| Property Type | Single Family |
| Community Name | Jerome |
| AmenitiesNearBy | Public Transit |
| CommunityFeatures | Community Centre |
| ParkingSpaceTotal | 7 |
| PoolType | Inground Pool |
Building
| BathroomTotal | 4 |
| BedroomsAboveGround | 3 |
| BedroomsBelowGround | 2 |
| BedroomsTotal | 5 |
| Appliances | Garage Door Opener Remote(s), Dishwasher, Dryer, Hot Tub, Microwave, Refrigerator, Stove, Washer, Window Coverings |
| BasementDevelopment | Finished |
| BasementType | Full (finished) |
| ConstructionStyleAttachment | Detached |
| CoolingType | Central Air Conditioning |
| ExteriorFinish | Brick |
| FlooringType | Laminate, Tile |
| FoundationType | Poured Concrete |
| HalfBathTotal | 1 |
| HeatingFuel | Natural Gas |
| HeatingType | Forced Air |
| StoriesTotal | 2 |
| SizeInterior | 1499.9875 - 1999.983 Sqft |
| Type | House |
| UtilityWater | Municipal Water |
Parking
| Attached Garage |
Land
| Acreage | No |
| LandAmenities | Public Transit |
| Sewer | Sanitary Sewer |
| SizeDepth | 124 Ft ,3 In |
| SizeFrontage | 49 Ft ,3 In |
| SizeIrregular | 49.3 X 124.3 Ft |
| SizeTotalText | 49.3 X 124.3 Ft |
Rooms
| Level | Type | Length | Width | Dimensions |
|---|---|---|---|---|
| Second Level | Primary Bedroom | 4.44 m | 3.91 m | 4.44 m x 3.91 m |
| Second Level | Bathroom | 1.98 m | 1.98 m | 1.98 m x 1.98 m |
| Second Level | Bedroom 2 | 3.94 m | 3.07 m | 3.94 m x 3.07 m |
| Second Level | Bedroom 3 | 3.58 m | 2.79 m | 3.58 m x 2.79 m |
| Second Level | Bathroom | 3.07 m | 2.26 m | 3.07 m x 2.26 m |
| Basement | Bedroom 5 | 3.81 m | 3.58 m | 3.81 m x 3.58 m |
| Basement | Bathroom | 2.21 m | 1.83 m | 2.21 m x 1.83 m |
| Basement | Bedroom 4 | 4.55 m | 3.76 m | 4.55 m x 3.76 m |
| Main Level | Living Room | 4.55 m | 3.89 m | 4.55 m x 3.89 m |
| Main Level | Kitchen | 4.6 m | 3.89 m | 4.6 m x 3.89 m |
| Main Level | Dining Room | 4.7 m | 3.53 m | 4.7 m x 3.53 m |
| Main Level | Bathroom | 2.34 m | 0.86 m | 2.34 m x 0.86 m |
https://www.realtor.ca/real-estate/27532420/1558-upper-wellington-street-hamilton-jerome-jerome
Interested?
Contact us for more information
Greg Guhbin
Broker
325 Winterberry Drive #4b
Hamilton, Ontario L8J 0B6








