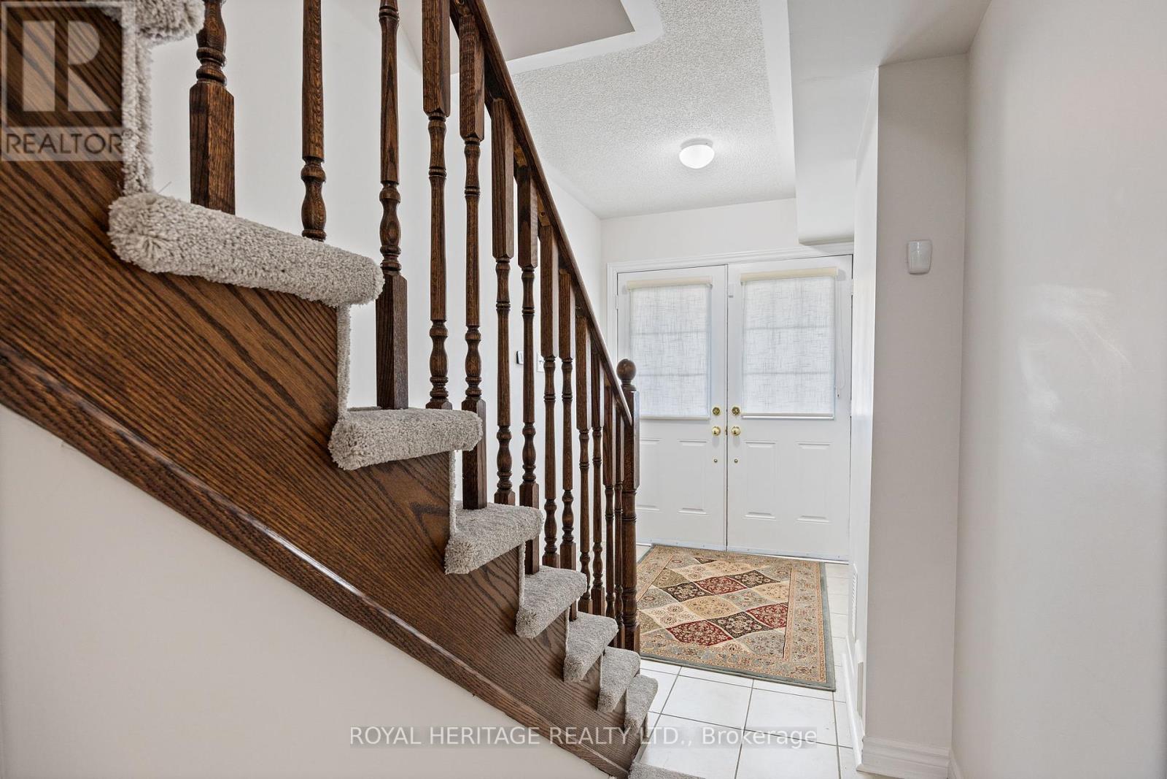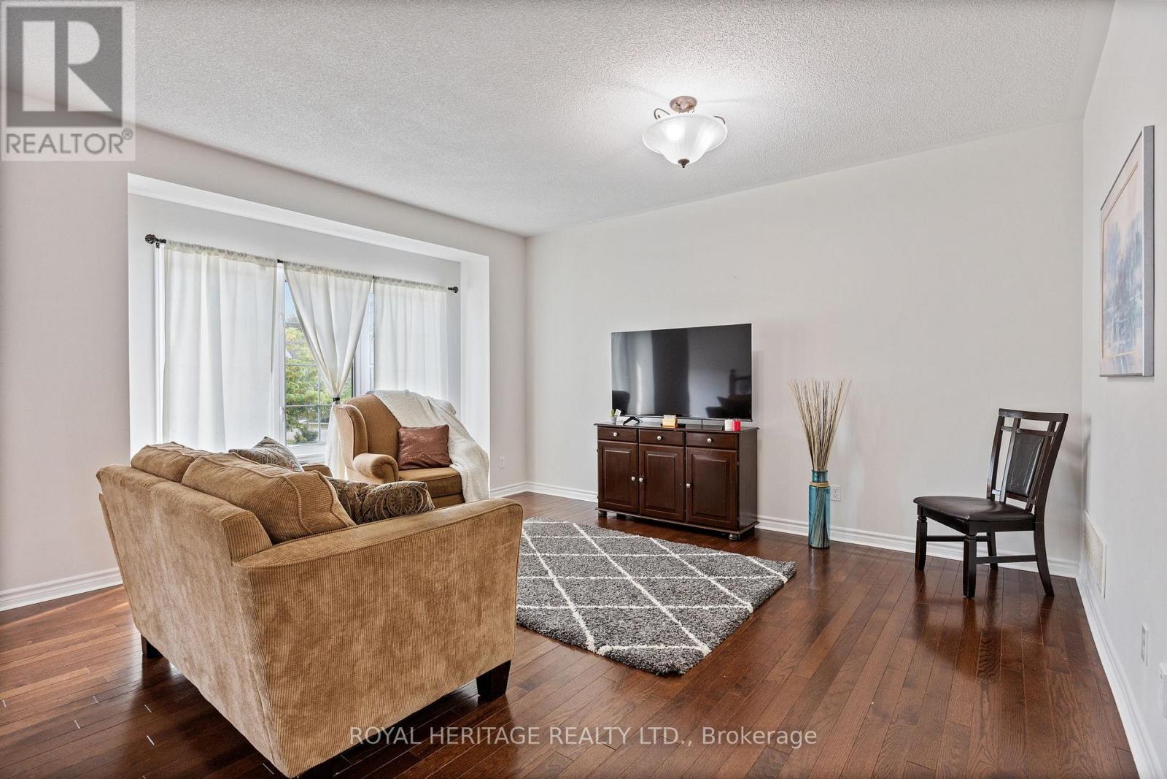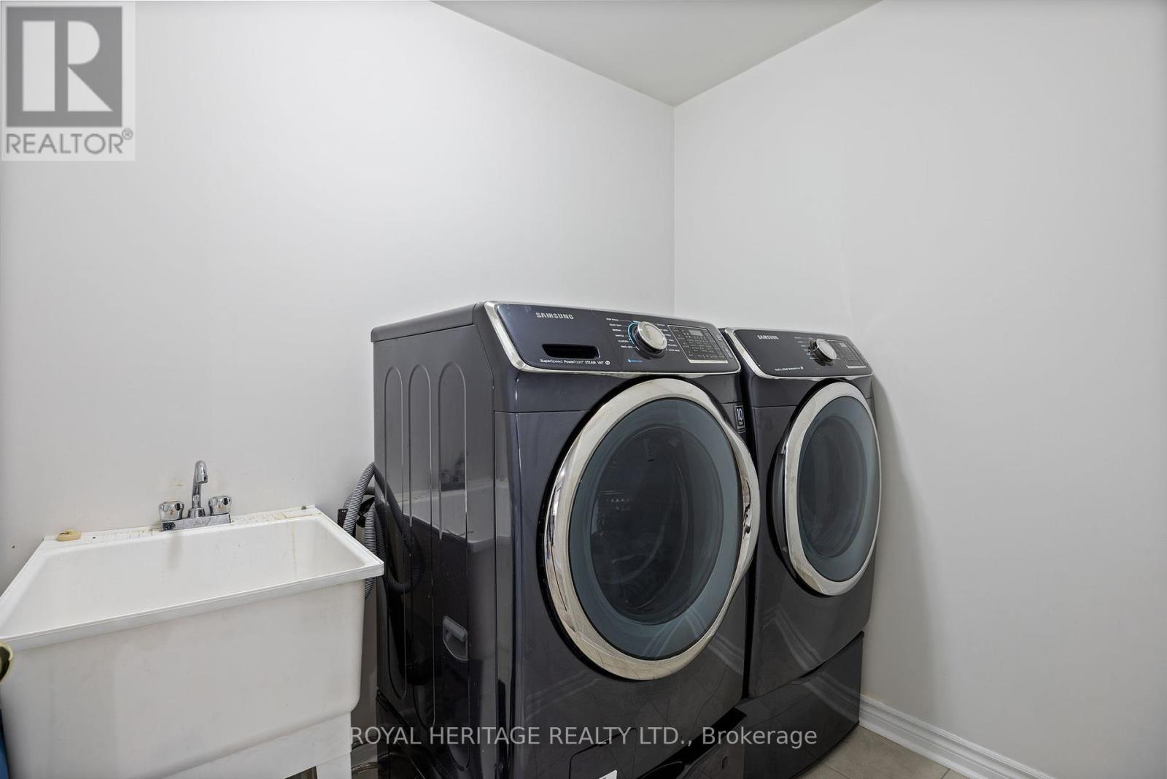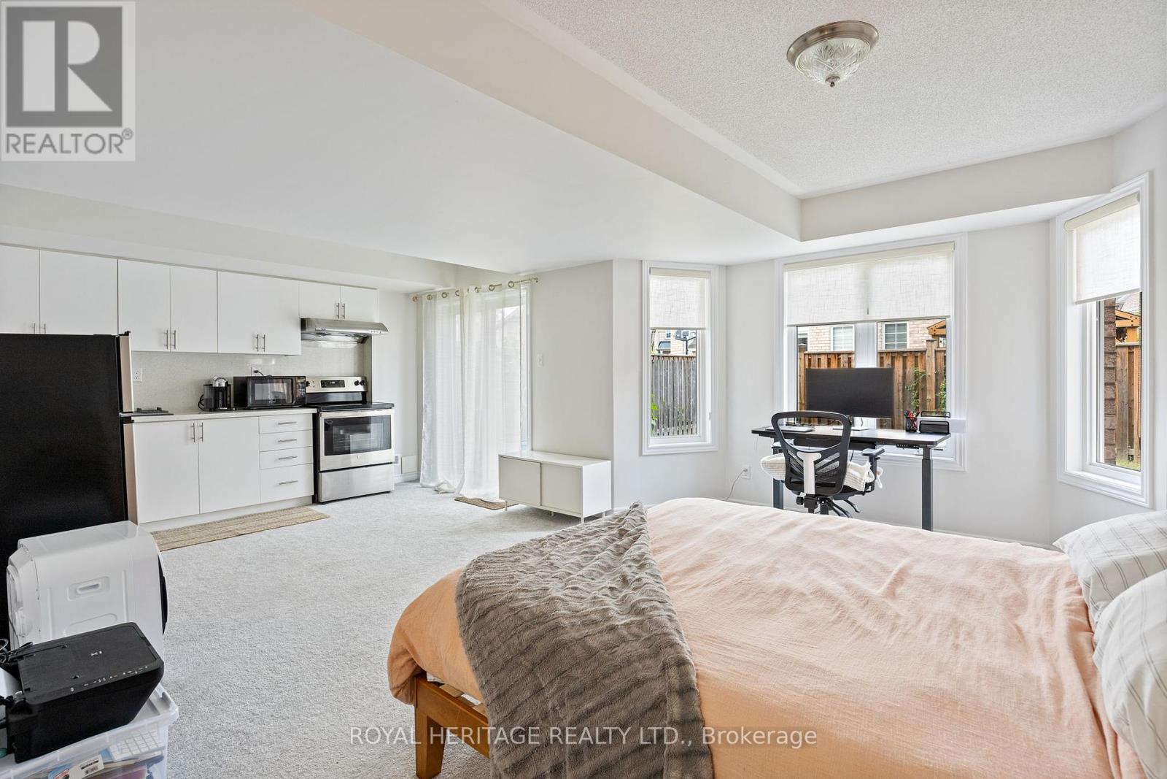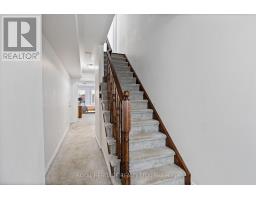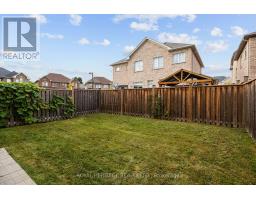1558 Winville Road Pickering, Ontario L1X 0C6
$1,077,777
Welcome to this stunning 3-storey Lebovic home, ideally situated in a prime Pickering location, offering the perfect blend of elegance, space, and income-generating potential. With its expansive layout, fantastic features, and versatile design, this property is an outstanding opportunity for those looking to create a multi-generational residence or generate additional income. Whether you are looking for a family home with room to grow or an investment property, this home ticks all the boxes. Easy access to the 401 and other major highways, commuting is a breeze, making this a perfect home for families and professionals alike. The homes design offers an incredible opportunity for rental income or multi-generational living. The walk-out basement, complete with a separate entrance & 3 pc. Bath, offers a private and functional space that can be potentially rented out or used as an in-law suite or nanny's quarters. Whether you are a growing family seeking space and privacy, a savvy investor looking for income potential, or someone in need of a multi-generational home, this property is designed to meet your needs. The combination of premium features, thoughtful design, and versatile spaces makes this home a standout in the Pickering real estate market. **** EXTRAS **** Great Income Potential in Growing Pickering Community (id:50886)
Open House
This property has open houses!
2:00 pm
Ends at:4:00 pm
Property Details
| MLS® Number | E10421555 |
| Property Type | Single Family |
| Community Name | Duffin Heights |
| AmenitiesNearBy | Place Of Worship, Public Transit |
| CommunityFeatures | School Bus |
| ParkingSpaceTotal | 3 |
Building
| BathroomTotal | 4 |
| BedroomsAboveGround | 3 |
| BedroomsBelowGround | 1 |
| BedroomsTotal | 4 |
| Appliances | Central Vacuum, Dryer, Refrigerator, Two Stoves, Washer, Water Softener |
| BasementFeatures | Separate Entrance, Walk Out |
| BasementType | N/a |
| ConstructionStyleAttachment | Detached |
| CoolingType | Central Air Conditioning |
| ExteriorFinish | Brick Facing |
| FireplacePresent | Yes |
| FireplaceTotal | 1 |
| FlooringType | Hardwood, Ceramic, Carpeted |
| FoundationType | Block |
| HalfBathTotal | 1 |
| HeatingFuel | Natural Gas |
| HeatingType | Forced Air |
| StoriesTotal | 3 |
| SizeInterior | 2499.9795 - 2999.975 Sqft |
| Type | House |
| UtilityWater | Municipal Water |
Parking
| Attached Garage |
Land
| Acreage | No |
| FenceType | Fenced Yard |
| LandAmenities | Place Of Worship, Public Transit |
| Sewer | Sanitary Sewer |
| SizeDepth | 88 Ft ,9 In |
| SizeFrontage | 29 Ft ,6 In |
| SizeIrregular | 29.5 X 88.8 Ft |
| SizeTotalText | 29.5 X 88.8 Ft|under 1/2 Acre |
Rooms
| Level | Type | Length | Width | Dimensions |
|---|---|---|---|---|
| Lower Level | Other | 6.52 m | 4.48 m | 6.52 m x 4.48 m |
| Main Level | Living Room | 6.43 m | 6.25 m | 6.43 m x 6.25 m |
| Main Level | Dining Room | 6.43 m | 6.25 m | 6.43 m x 6.25 m |
| Main Level | Kitchen | 2.69 m | 4.19 m | 2.69 m x 4.19 m |
| Main Level | Eating Area | 2.69 m | 4.19 m | 2.69 m x 4.19 m |
| Main Level | Family Room | 3.58 m | 6.55 m | 3.58 m x 6.55 m |
| Upper Level | Primary Bedroom | 4.59 m | 4.65 m | 4.59 m x 4.65 m |
| Upper Level | Bedroom 2 | 3.52 m | 3.67 m | 3.52 m x 3.67 m |
| Upper Level | Bedroom 3 | 2.99 m | 3.27 m | 2.99 m x 3.27 m |
| Upper Level | Laundry Room | 1.7 m | 1.85 m | 1.7 m x 1.85 m |
Interested?
Contact us for more information
Michelle Makos
Broker
1029 Brock Road Unit 200
Pickering, Ontario L1W 3T7




