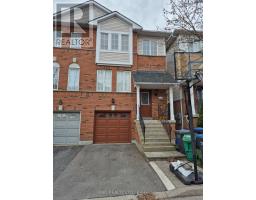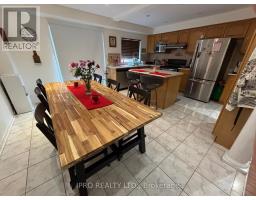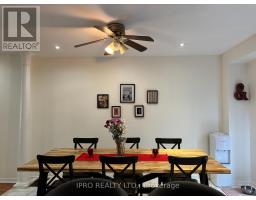3 Bedroom
3 Bathroom
1,600 - 1,799 ft2
Fireplace
Central Air Conditioning
Forced Air
$3,400 Monthly
Sought after prime location, commercial plaza just a walk across the street, bus stop right at corners of the street, within walking distance from schools & park. Easy access to Hwy 401. Close to Heartland shopping area. Only one side shares common wall with neighbour, exterior looks like a semi with practical and functional layout, lots of usable living spaces. Large windows on both ends make the living level pretty bright. Family room walk-out to fenced backyard. No carpet, laminate flooring and wood staircases only. Interior door accessible to garage. (id:50886)
Property Details
|
MLS® Number
|
W12060366 |
|
Property Type
|
Single Family |
|
Community Name
|
East Credit |
|
Amenities Near By
|
Park, Public Transit, Schools |
|
Community Features
|
Pet Restrictions |
|
Features
|
Carpet Free, In Suite Laundry |
|
Parking Space Total
|
2 |
Building
|
Bathroom Total
|
3 |
|
Bedrooms Above Ground
|
3 |
|
Bedrooms Total
|
3 |
|
Amenities
|
Fireplace(s) |
|
Appliances
|
Garage Door Opener Remote(s), Dishwasher, Dryer, Stove, Washer, Window Coverings, Refrigerator |
|
Basement Development
|
Finished |
|
Basement Features
|
Separate Entrance, Walk Out |
|
Basement Type
|
N/a (finished) |
|
Cooling Type
|
Central Air Conditioning |
|
Exterior Finish
|
Aluminum Siding, Brick |
|
Fireplace Present
|
Yes |
|
Flooring Type
|
Laminate |
|
Half Bath Total
|
1 |
|
Heating Fuel
|
Natural Gas |
|
Heating Type
|
Forced Air |
|
Stories Total
|
3 |
|
Size Interior
|
1,600 - 1,799 Ft2 |
|
Type
|
Row / Townhouse |
Parking
Land
|
Acreage
|
No |
|
Fence Type
|
Fenced Yard |
|
Land Amenities
|
Park, Public Transit, Schools |
Rooms
| Level |
Type |
Length |
Width |
Dimensions |
|
Second Level |
Living Room |
3 m |
7.31 m |
3 m x 7.31 m |
|
Second Level |
Dining Room |
3 m |
7.31 m |
3 m x 7.31 m |
|
Second Level |
Kitchen |
4.41 m |
5.37 m |
4.41 m x 5.37 m |
|
Third Level |
Primary Bedroom |
3.02 m |
4.86 m |
3.02 m x 4.86 m |
|
Third Level |
Bedroom 2 |
2.73 m |
3.64 m |
2.73 m x 3.64 m |
|
Third Level |
Bedroom 3 |
2.63 m |
2.77 m |
2.63 m x 2.77 m |
|
Lower Level |
Laundry Room |
2 m |
3.5 m |
2 m x 3.5 m |
|
Ground Level |
Family Room |
3.95 m |
5.27 m |
3.95 m x 5.27 m |
https://www.realtor.ca/real-estate/28116848/156-1480-britannia-road-mississauga-east-credit-east-credit

















