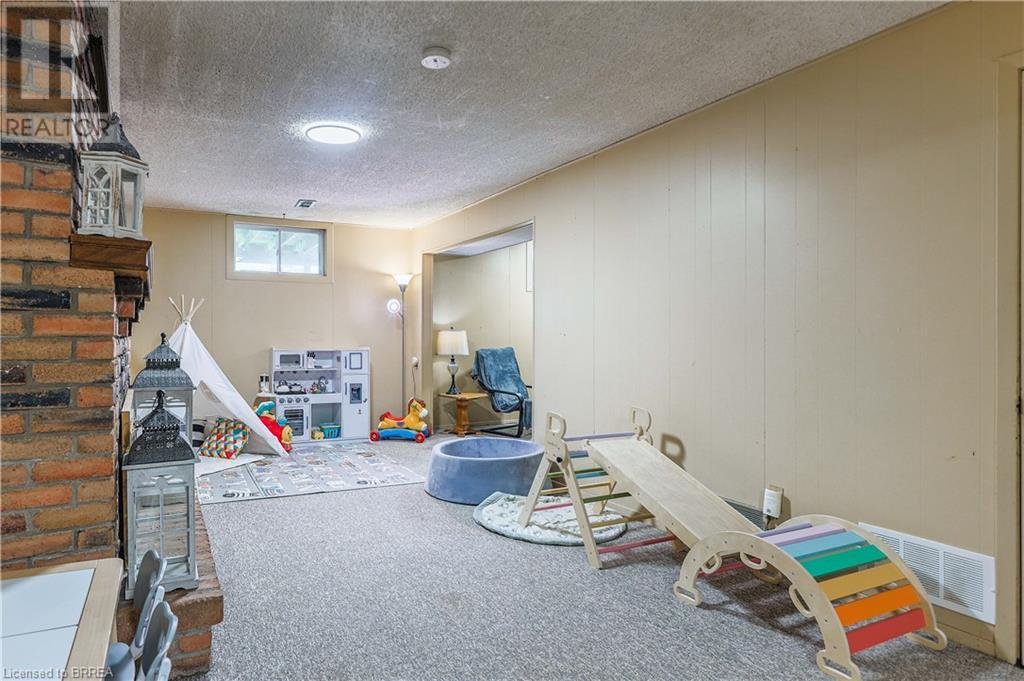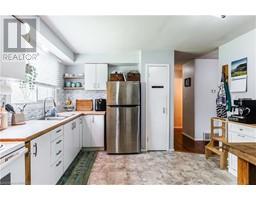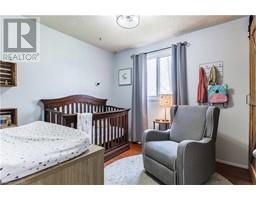156 Ashgrove Avenue Brantford, Ontario N3R 5X3
$549,900
Welcome home to 156 Ashgrove Ave. Nestled in one of Brantford’s most sought-after neighbourhoods, this beautifully maintained, move-in ready home offers the perfect blend of style, space, and location. With three spacious bedrooms, two bathrooms, and an abundance of natural light throughout, it’s the perfect place for the whole family to thrive. Backing directly onto a tranquil park, you’ll enjoy peaceful views, added privacy, and convenient access to walking trails, schools, and all nearby amenities. The finished basement expands your living space with a large recreation room perfect for a home theatre, playroom, or office, along with extra storage and a laundry area. The attached garage adds everyday convenience, the back deck is the perfect spot to relax after a long day, and the inviting main floor offers a seamless layout for comfortable living and entertaining. Don’t miss your chance to live in one of Brantford’s premier locations with nature at your doorstep. Schedule your private showing today! (id:50886)
Property Details
| MLS® Number | 40723588 |
| Property Type | Single Family |
| Amenities Near By | Park, Place Of Worship, Playground, Public Transit, Schools |
| Equipment Type | Rental Water Softener, Water Heater |
| Parking Space Total | 2 |
| Rental Equipment Type | Rental Water Softener, Water Heater |
Building
| Bathroom Total | 2 |
| Bedrooms Above Ground | 3 |
| Bedrooms Total | 3 |
| Appliances | Dryer, Refrigerator, Stove, Water Softener, Washer |
| Architectural Style | Bungalow |
| Basement Development | Finished |
| Basement Type | Full (finished) |
| Construction Style Attachment | Semi-detached |
| Cooling Type | Central Air Conditioning |
| Exterior Finish | Brick, Other, Stone, Vinyl Siding |
| Fireplace Present | Yes |
| Fireplace Total | 1 |
| Foundation Type | Poured Concrete |
| Heating Fuel | Natural Gas |
| Heating Type | Forced Air |
| Stories Total | 1 |
| Size Interior | 1,561 Ft2 |
| Type | House |
| Utility Water | Municipal Water |
Parking
| Attached Garage |
Land
| Access Type | Highway Nearby |
| Acreage | No |
| Land Amenities | Park, Place Of Worship, Playground, Public Transit, Schools |
| Sewer | Municipal Sewage System |
| Size Depth | 110 Ft |
| Size Frontage | 30 Ft |
| Size Total Text | Under 1/2 Acre |
| Zoning Description | R2 |
Rooms
| Level | Type | Length | Width | Dimensions |
|---|---|---|---|---|
| Basement | 3pc Bathroom | Measurements not available | ||
| Basement | Laundry Room | 11'1'' x 10'8'' | ||
| Basement | Recreation Room | 28'9'' x 22'4'' | ||
| Main Level | Dining Room | 11'5'' x 9'11'' | ||
| Main Level | 4pc Bathroom | Measurements not available | ||
| Main Level | Bedroom | 12'4'' x 9'10'' | ||
| Main Level | Bedroom | 9'6'' x 8'11'' | ||
| Main Level | Primary Bedroom | 14'5'' x 10'0'' | ||
| Main Level | Living Room | 15'1'' x 12'9'' | ||
| Main Level | Kitchen | 12'4'' x 8'9'' |
https://www.realtor.ca/real-estate/28255328/156-ashgrove-avenue-brantford
Contact Us
Contact us for more information
Jenn Toth
Salesperson
46 Charing Cross St Unit 2
Brantford, Ontario N3R 2H3
(519) 759-6800
(519) 759-5900
www.royallepagebrantrealty.com/
Lauren Harrington
Salesperson
46 Charing Cross St Unit 2
Brantford, Ontario N3R 2H3
(519) 759-6800
(519) 759-5900
www.royallepagebrantrealty.com/
Jamie Allicock
Salesperson
(519) 759-5900
www.facebook.com/RCCsells/?fref=ts
46 Charing Cross St Unit 2
Brantford, Ontario N3R 2H3
(519) 759-6800
(519) 759-5900
www.royallepagebrantrealty.com/









































