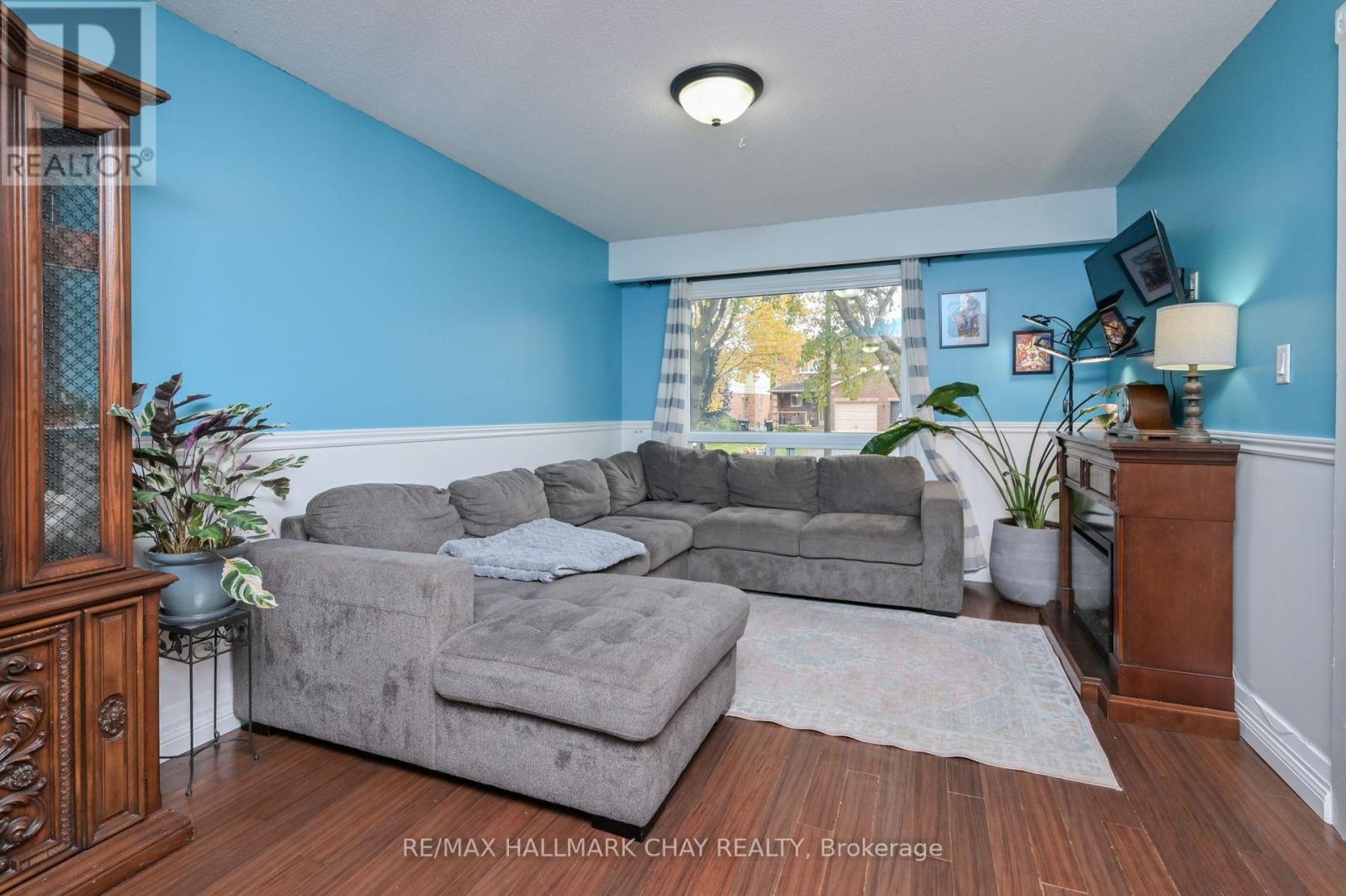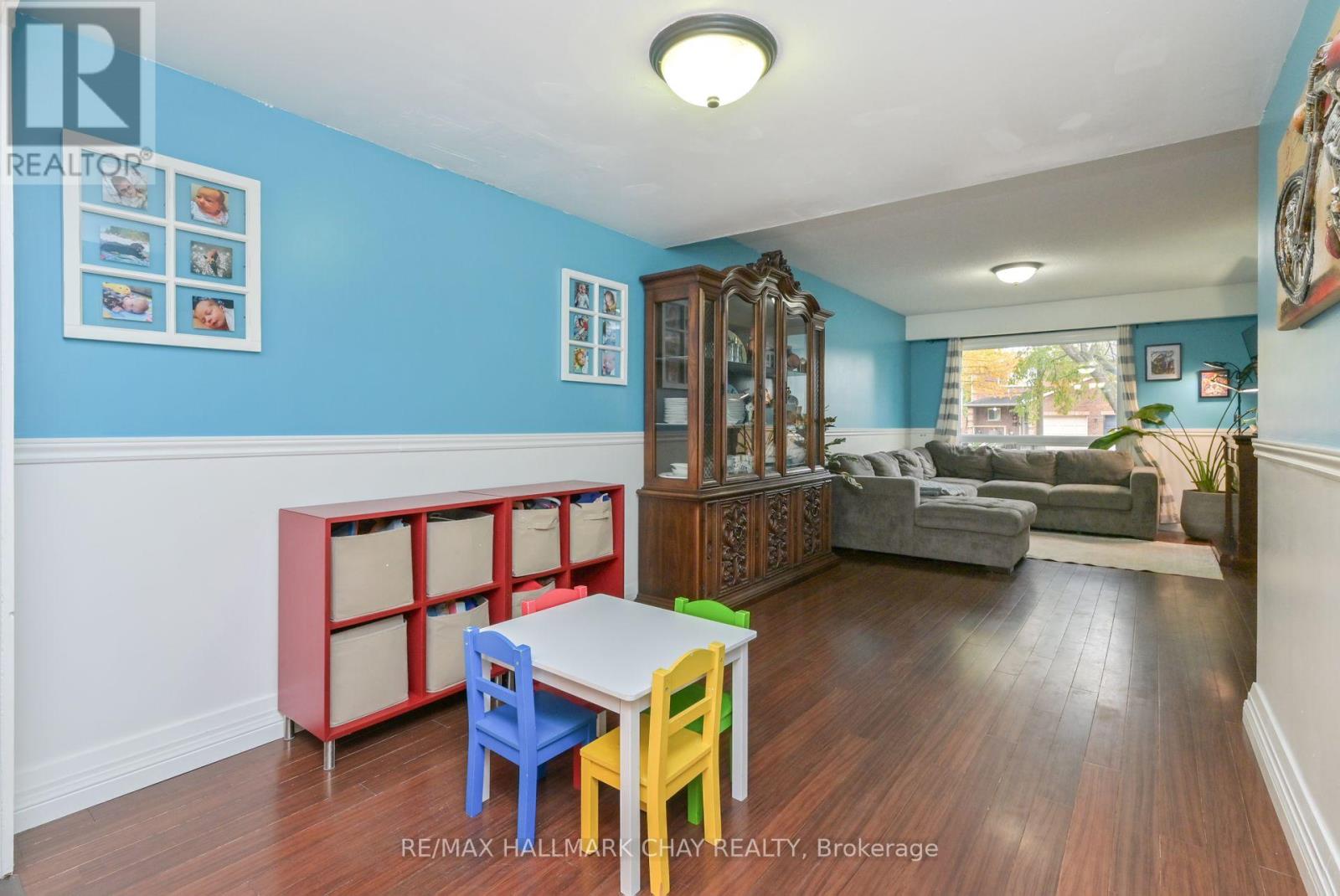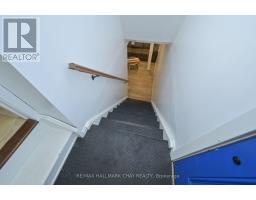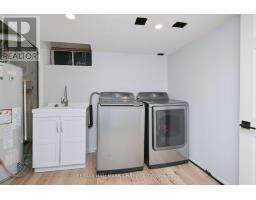156 Beattie Avenue New Tecumseth, Ontario L9R 1C3
$715,000
Charming 4 Bedroom 3 Bathroom Family home in the heart of Alliston. Large custom eat-in kitchen with centre island and separate dining room. Separate entrance perfect for inlaw/rental potential, 4 Spacious principal rooms and fully renovated bathrooms. Finished basement with large recreation area , 3pc bathroom , laundry room and Cold Cellar. Fully Fenced private backyard with oversized covered deck for entertaining and enjoying the outdoors, Bonus no neighbours behind with property Backing onto spring creek and park! **** EXTRAS **** Walking distance to all amenities, shops, parks and public, catholic and french immersion schools! (id:50886)
Property Details
| MLS® Number | N9417105 |
| Property Type | Single Family |
| Community Name | Alliston |
| AmenitiesNearBy | Park, Place Of Worship, Schools |
| CommunityFeatures | Community Centre |
| ParkingSpaceTotal | 2 |
| PoolType | Above Ground Pool |
| Structure | Shed |
Building
| BathroomTotal | 3 |
| BedroomsAboveGround | 4 |
| BedroomsTotal | 4 |
| Appliances | Dishwasher, Dryer, Refrigerator, Stove, Washer |
| BasementDevelopment | Finished |
| BasementType | Full (finished) |
| ConstructionStyleAttachment | Semi-detached |
| CoolingType | Central Air Conditioning |
| ExteriorFinish | Brick |
| FoundationType | Concrete |
| HalfBathTotal | 1 |
| HeatingFuel | Natural Gas |
| HeatingType | Forced Air |
| StoriesTotal | 2 |
| Type | House |
| UtilityWater | Municipal Water |
Land
| Acreage | No |
| LandAmenities | Park, Place Of Worship, Schools |
| Sewer | Sanitary Sewer |
| SizeFrontage | 30 Ft |
| SizeIrregular | 30 Ft |
| SizeTotalText | 30 Ft |
Rooms
| Level | Type | Length | Width | Dimensions |
|---|---|---|---|---|
| Second Level | Primary Bedroom | 4.7 m | 3.23 m | 4.7 m x 3.23 m |
| Second Level | Bedroom 2 | 3.78 m | 2.87 m | 3.78 m x 2.87 m |
| Second Level | Bedroom 3 | 3.48 m | 2.77 m | 3.48 m x 2.77 m |
| Second Level | Bedroom 4 | 2.41 m | 3.81 m | 2.41 m x 3.81 m |
| Lower Level | Recreational, Games Room | 7.2 m | 4.7 m | 7.2 m x 4.7 m |
| Main Level | Living Room | 5.1 m | 3.3 m | 5.1 m x 3.3 m |
| Main Level | Dining Room | 2.87 m | 2.69 m | 2.87 m x 2.69 m |
| Main Level | Kitchen | 4.37 m | 2.84 m | 4.37 m x 2.84 m |
| Main Level | Sitting Room | 2.74 m | 3.23 m | 2.74 m x 3.23 m |
https://www.realtor.ca/real-estate/27557387/156-beattie-avenue-new-tecumseth-alliston-alliston
Interested?
Contact us for more information
Jamie Bowman
Salesperson
20 Victoria St. W.
Alliston, Ontario L9R 1T9



























































