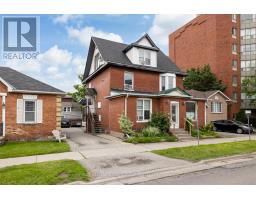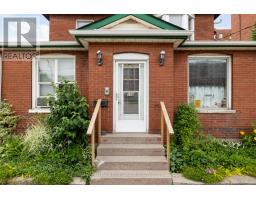156 Centre Street S Oshawa, Ontario L1H 4A4
5 Bedroom
3 Bathroom
Fireplace
Window Air Conditioner
Forced Air
$659,000
Welcome To This Fantastic Centrally Located Property That Offers An Exceptional Investment Opportunity. Live In And Rent Out! This 3 Unit Home Includes 3 Kitchens, 3 Baths, 3 Separate Entrances, Separate Meters/Electric Panels/Hwt & Multi-Zoned & More! Property Has Amazing Potential With Current Zoning! **** EXTRAS **** Located Just Minutes Away From 401, Shops, Banks, Parks & More! All New Electrical 3M & Some New Windows. Soffit And Facia Replaced 2022, Large Driveway With Parking. (id:50886)
Property Details
| MLS® Number | E9389466 |
| Property Type | Single Family |
| Community Name | Central |
| AmenitiesNearBy | Public Transit |
| ParkingSpaceTotal | 5 |
Building
| BathroomTotal | 3 |
| BedroomsAboveGround | 5 |
| BedroomsTotal | 5 |
| Amenities | Separate Electricity Meters |
| Appliances | Water Heater, Refrigerator, Stove |
| BasementDevelopment | Unfinished |
| BasementType | N/a (unfinished) |
| ConstructionStyleAttachment | Detached |
| CoolingType | Window Air Conditioner |
| ExteriorFinish | Brick |
| FireplacePresent | Yes |
| FireplaceTotal | 1 |
| FlooringType | Laminate, Ceramic |
| FoundationType | Stone |
| HeatingFuel | Natural Gas |
| HeatingType | Forced Air |
| StoriesTotal | 3 |
| Type | House |
| UtilityWater | Municipal Water |
Land
| Acreage | No |
| LandAmenities | Public Transit |
| Sewer | Sanitary Sewer |
| SizeDepth | 93 Ft |
| SizeFrontage | 42 Ft ,9 In |
| SizeIrregular | 42.83 X 93 Ft |
| SizeTotalText | 42.83 X 93 Ft |
| ZoningDescription | R2/r6-b/oc-b |
Rooms
| Level | Type | Length | Width | Dimensions |
|---|---|---|---|---|
| Second Level | Living Room | 12.47 m | 14.37 m | 12.47 m x 14.37 m |
| Second Level | Kitchen | 10.04 m | 8.73 m | 10.04 m x 8.73 m |
| Second Level | Bedroom 4 | 9.45 m | 13.35 m | 9.45 m x 13.35 m |
| Second Level | Bedroom 5 | 10.33 m | 9.74 m | 10.33 m x 9.74 m |
| Third Level | Kitchen | 8.23 m | 6.5 m | 8.23 m x 6.5 m |
| Third Level | Living Room | 16.08 m | 7.64 m | 16.08 m x 7.64 m |
| Third Level | Living Room | 15.94 m | 12.8 m | 15.94 m x 12.8 m |
| Main Level | Primary Bedroom | 17.03 m | 14.37 m | 17.03 m x 14.37 m |
| Main Level | Bedroom 2 | 10.76 m | 15.39 m | 10.76 m x 15.39 m |
| Main Level | Bedroom 3 | 7.58 m | 10.04 m | 7.58 m x 10.04 m |
| Main Level | Dining Room | 10.43 m | 12.86 m | 10.43 m x 12.86 m |
| Main Level | Kitchen | 11.09 m | 6.46 m | 11.09 m x 6.46 m |
https://www.realtor.ca/real-estate/27522908/156-centre-street-s-oshawa-central-central
Interested?
Contact us for more information
Josh Sarta
Salesperson
RE/MAX Hallmark First Group Realty Ltd.
1154 Kingston Road
Pickering, Ontario L1V 1B4
1154 Kingston Road
Pickering, Ontario L1V 1B4























































