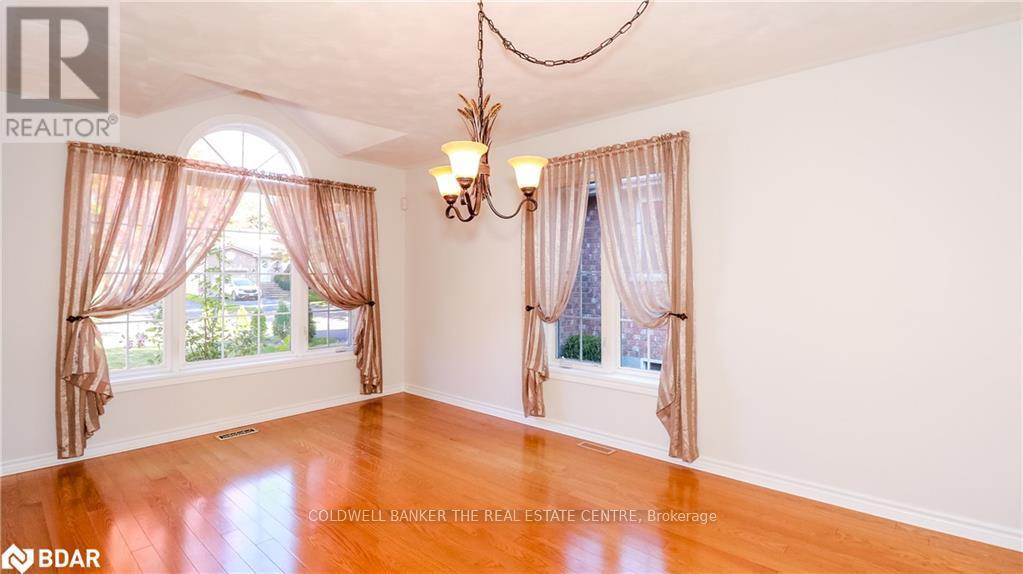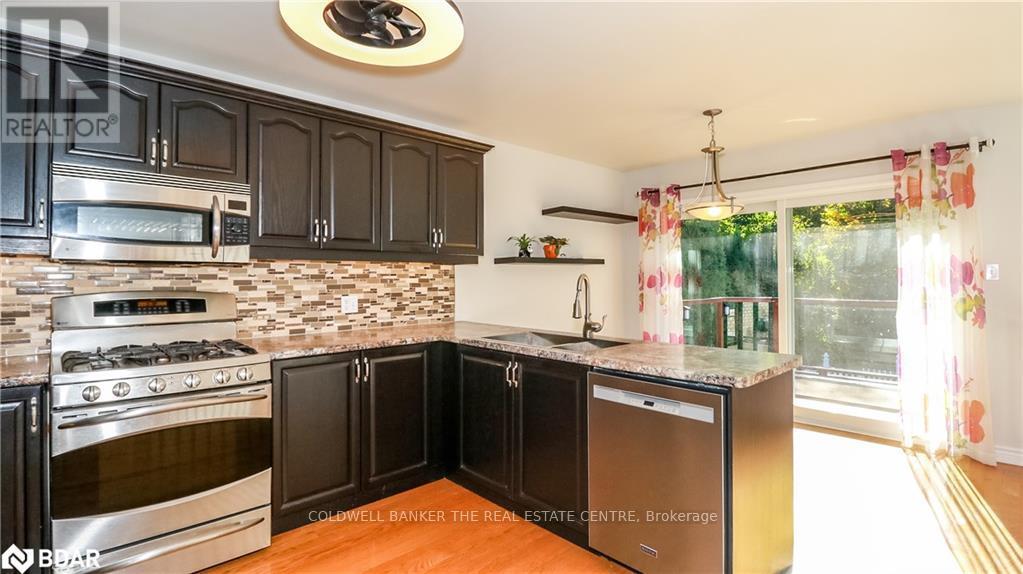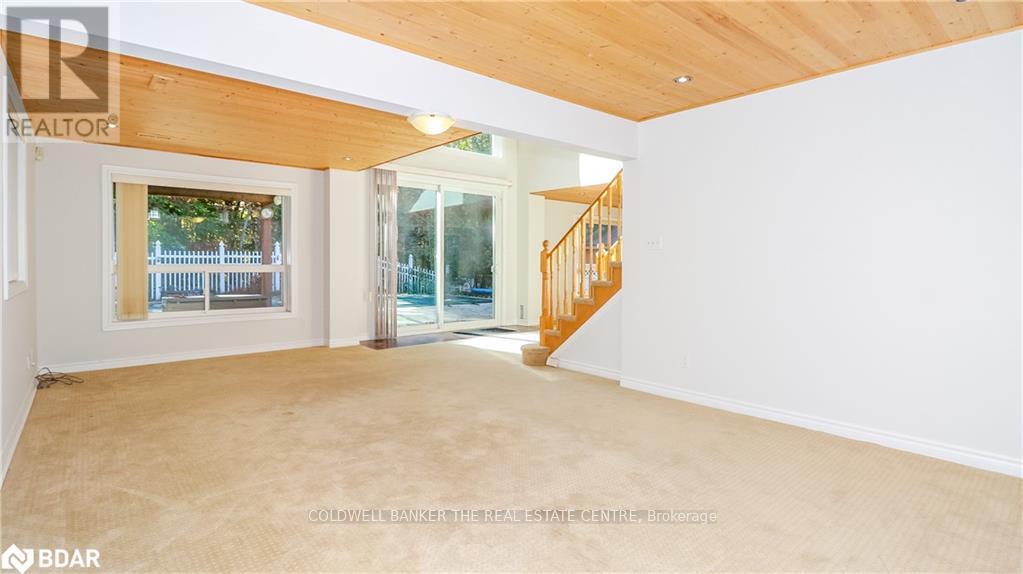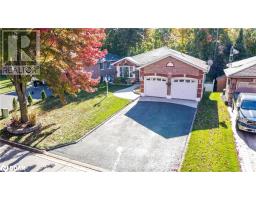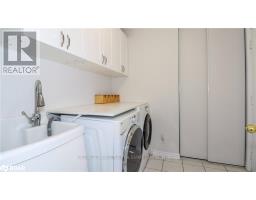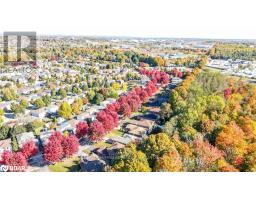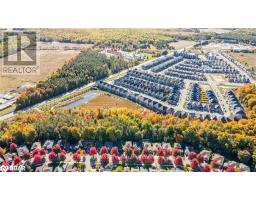156 Columbia Road Barrie, Ontario L4N 8E3
$999,999
PERFECT for you with PRICE IMPROVEMENT!! Private quiet back yard, you need to check out this unique spotless clean bungalow today. Amazing location backing on the Bear Creek Ravine in south Barrie! Spectacular natural light from the south facing large windows and doors. Walk through the trails and enjoy this private tranquil location! Chill out next summer with this inground salt water pool and low maintenance home! Brick bungalow with walk out basement Gregor built and super well maintained it is waiting for you with fresh paint throughout just move in and relax. Come and see this beauty today! **** EXTRAS **** Owned ON DEMAND tankless water heater, Water treatment system (id:50886)
Property Details
| MLS® Number | S10422232 |
| Property Type | Single Family |
| Community Name | Holly |
| AmenitiesNearBy | Park, Public Transit, Ski Area |
| Features | Ravine, Backs On Greenbelt, Conservation/green Belt |
| ParkingSpaceTotal | 6 |
| PoolType | Inground Pool |
| Structure | Deck, Patio(s) |
Building
| BathroomTotal | 3 |
| BedroomsAboveGround | 2 |
| BedroomsBelowGround | 1 |
| BedroomsTotal | 3 |
| Amenities | Fireplace(s) |
| Appliances | Garage Door Opener Remote(s), Central Vacuum, Water Heater - Tankless, Water Heater, Water Softener, Water Treatment, Dishwasher, Dryer, Garage Door Opener, Microwave, Range, Refrigerator, Stove, Washer, Window Coverings |
| ArchitecturalStyle | Bungalow |
| BasementDevelopment | Finished |
| BasementFeatures | Separate Entrance |
| BasementType | N/a (finished) |
| ConstructionStyleAttachment | Detached |
| CoolingType | Central Air Conditioning |
| ExteriorFinish | Brick Facing |
| FireplacePresent | Yes |
| FireplaceTotal | 1 |
| FoundationType | Poured Concrete |
| HalfBathTotal | 1 |
| HeatingFuel | Natural Gas |
| HeatingType | Forced Air |
| StoriesTotal | 1 |
| SizeInterior | 1999.983 - 2499.9795 Sqft |
| Type | House |
| UtilityWater | Municipal Water |
Parking
| Attached Garage | |
| Inside Entry |
Land
| Acreage | No |
| LandAmenities | Park, Public Transit, Ski Area |
| LandscapeFeatures | Landscaped |
| Sewer | Sanitary Sewer |
| SizeDepth | 112 Ft |
| SizeFrontage | 49 Ft |
| SizeIrregular | 49 X 112 Ft |
| SizeTotalText | 49 X 112 Ft |
Rooms
| Level | Type | Length | Width | Dimensions |
|---|---|---|---|---|
| Lower Level | Bathroom | Measurements not available | ||
| Lower Level | Family Room | 7.37 m | 4.93 m | 7.37 m x 4.93 m |
| Lower Level | Games Room | 7.32 m | 4.11 m | 7.32 m x 4.11 m |
| Lower Level | Bedroom | 4.01 m | 3.15 m | 4.01 m x 3.15 m |
| Lower Level | Other | 3.17 m | 1.52 m | 3.17 m x 1.52 m |
| Main Level | Living Room | 3.3 m | 5.03 m | 3.3 m x 5.03 m |
| Main Level | Bathroom | Measurements not available | ||
| Main Level | Kitchen | 5.59 m | 3.3 m | 5.59 m x 3.3 m |
| Main Level | Laundry Room | Measurements not available | ||
| Main Level | Primary Bedroom | 4.7 m | 4.01 m | 4.7 m x 4.01 m |
| Main Level | Bedroom | 3.05 m | 3.35 m | 3.05 m x 3.35 m |
| Main Level | Bathroom | Measurements not available |
https://www.realtor.ca/real-estate/27646333/156-columbia-road-barrie-holly-holly
Interested?
Contact us for more information
Bruce Shipley
Broker
966 Innisfil Beach Road, 100432
Innisfil, Ontario L9S 2B5








