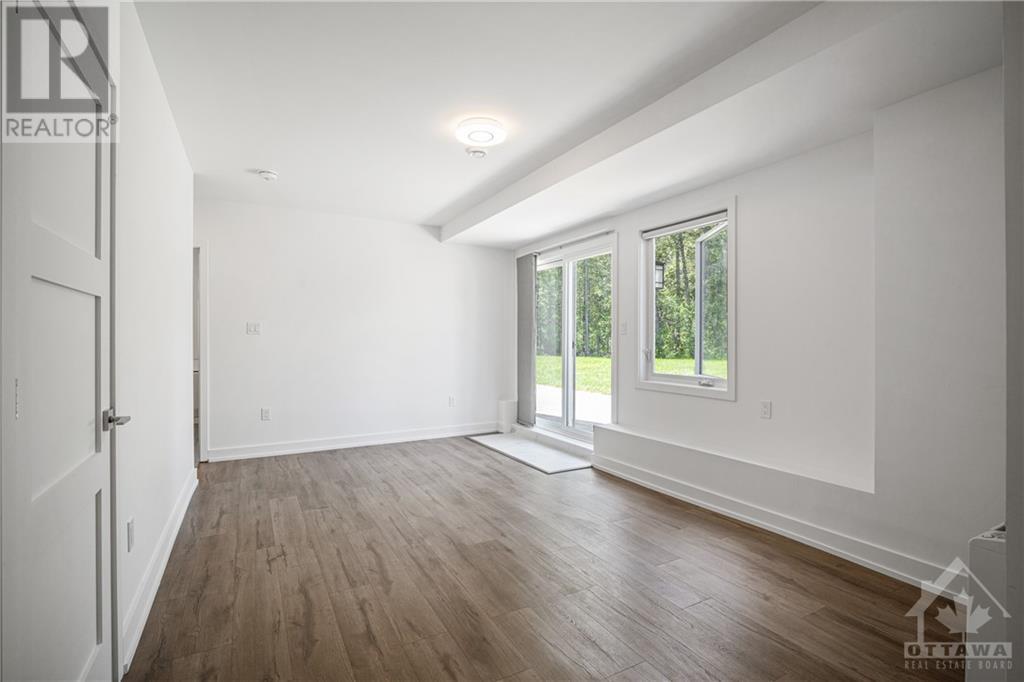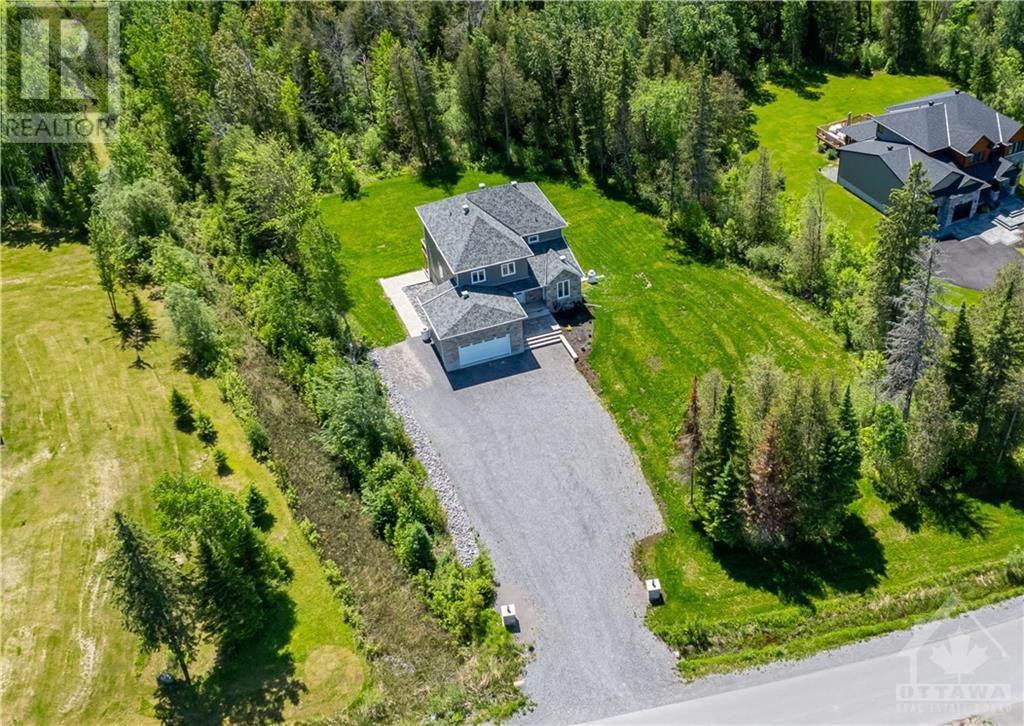156 Country Meadow Drive Carp, Ontario K0A 1L0
$1,599,000
Discover the ultimate home within a home on this expansive 2-acre lot, designed to accommodate multigenerational living or rental income. Behind the single-family exterior lie two separate dwellings, each with its own entrance and utilities. The main levels of both units feature custom kitchens with quartz countertops, high-end stainless steel appliances, and open-concept living/dining areas with beautiful hardwood flooring. The 4-bed, 4-bath unit offers abundant space for a larger family, while the 2-bed, 2-bath unit is perfect for extended family members or tenants. The fully finished basement in each unit has a stunning walkout to the interlocked patio, with a living area, bedroom and full bath. his property provides the perfect balance of privacy and togetherness, ideal for families seeking independence or additional income. (id:50886)
Property Details
| MLS® Number | 1410733 |
| Property Type | Single Family |
| Neigbourhood | Country Meadows Estate |
| ParkingSpaceTotal | 10 |
Building
| BathroomTotal | 6 |
| BedroomsAboveGround | 4 |
| BedroomsBelowGround | 2 |
| BedroomsTotal | 6 |
| BasementDevelopment | Finished |
| BasementType | Full (finished) |
| ConstructedDate | 2023 |
| ConstructionStyleAttachment | Detached |
| CoolingType | Heat Pump |
| ExteriorFinish | Brick, Siding |
| FlooringType | Wall-to-wall Carpet, Hardwood, Tile |
| FoundationType | Poured Concrete |
| HalfBathTotal | 2 |
| HeatingFuel | Electric, Propane |
| HeatingType | Heat Pump, Radiant Heat |
| StoriesTotal | 2 |
| Type | House |
| UtilityWater | Drilled Well |
Parking
| Attached Garage |
Land
| Acreage | No |
| Sewer | Septic System |
| SizeDepth | 528 Ft |
| SizeFrontage | 172 Ft |
| SizeIrregular | 172 Ft X 528 Ft (irregular Lot) |
| SizeTotalText | 172 Ft X 528 Ft (irregular Lot) |
| ZoningDescription | Rr3 - Residential |
Rooms
| Level | Type | Length | Width | Dimensions |
|---|---|---|---|---|
| Second Level | Laundry Room | Measurements not available | ||
| Second Level | Primary Bedroom | 16'2" x 11'6" | ||
| Second Level | Primary Bedroom | 15'0" x 12'1" | ||
| Second Level | 3pc Ensuite Bath | 8'11" x 5'0" | ||
| Second Level | 4pc Bathroom | 10'9" x 6'11" | ||
| Second Level | 3pc Bathroom | 11'0" x 8'11" | ||
| Second Level | Bedroom | 12'3" x 9'1" | ||
| Second Level | Bedroom | 12'3" x 9'1" | ||
| Basement | Bedroom | 9'4" x 9'1" | ||
| Basement | Bedroom | 12'0" x 9'4" | ||
| Basement | Recreation Room | 12'4" x 10'6" | ||
| Basement | Recreation Room | 13'5" x 8'8" | ||
| Basement | 3pc Bathroom | Measurements not available | ||
| Basement | 3pc Bathroom | Measurements not available | ||
| Main Level | Foyer | Measurements not available | ||
| Main Level | Laundry Room | Measurements not available | ||
| Main Level | Partial Bathroom | Measurements not available | ||
| Main Level | Partial Bathroom | Measurements not available | ||
| Main Level | Kitchen | 15'3" x 12'9" | ||
| Main Level | Kitchen | 15'5" x 10'2" | ||
| Main Level | Living Room/dining Room | 21'2" x 21'0" | ||
| Main Level | Living Room/dining Room | 15'5" x 20'0" | ||
| Other | Other | 24'0" x 20'11" |
https://www.realtor.ca/real-estate/27379305/156-country-meadow-drive-carp-country-meadows-estate
Interested?
Contact us for more information
Kevin Feely
Salesperson
424 Catherine St Unit 200
Ottawa, Ontario K1R 5T8
Monika Taing
Salesperson
424 Catherine St Unit 200
Ottawa, Ontario K1R 5T8





























































