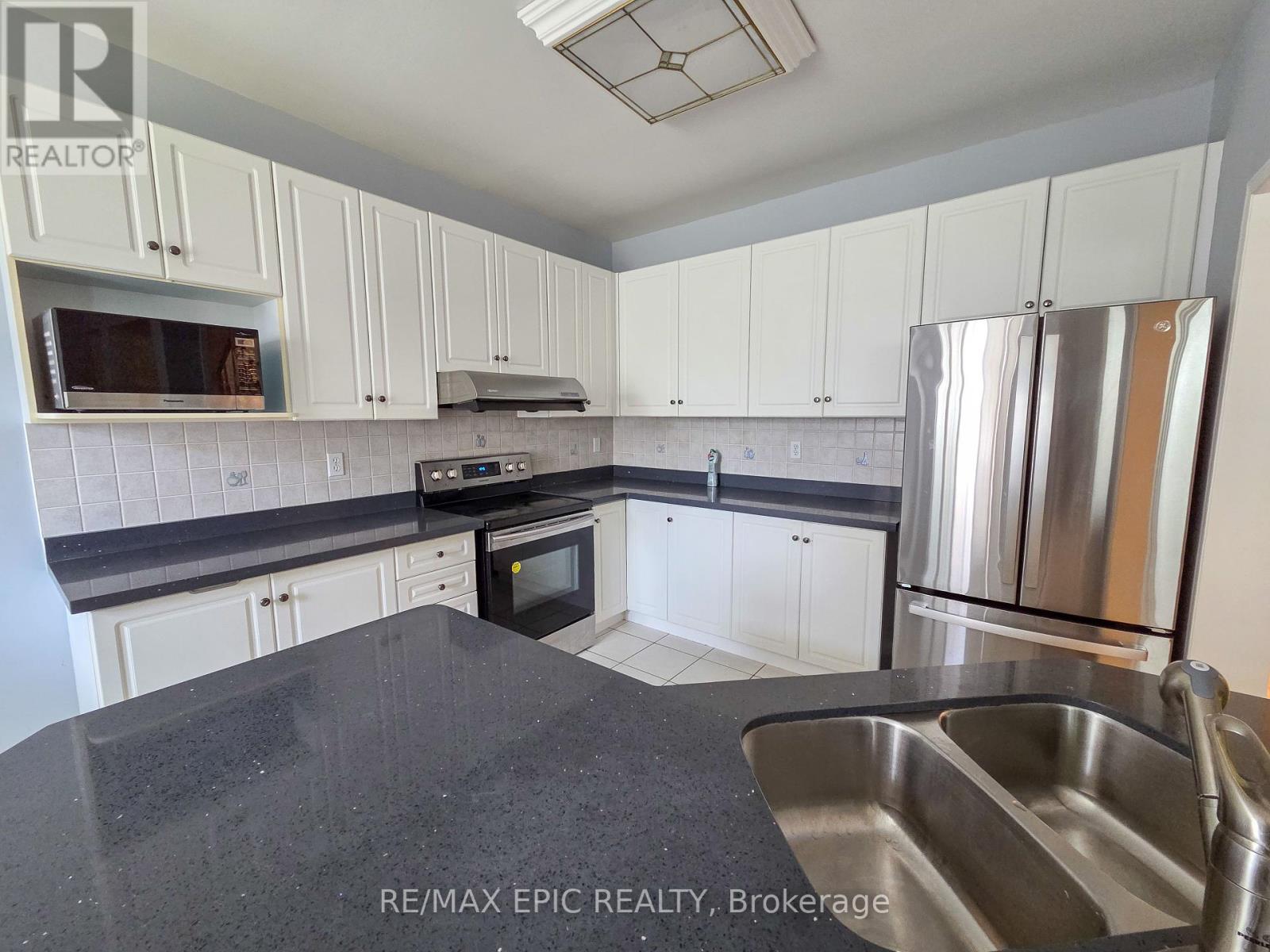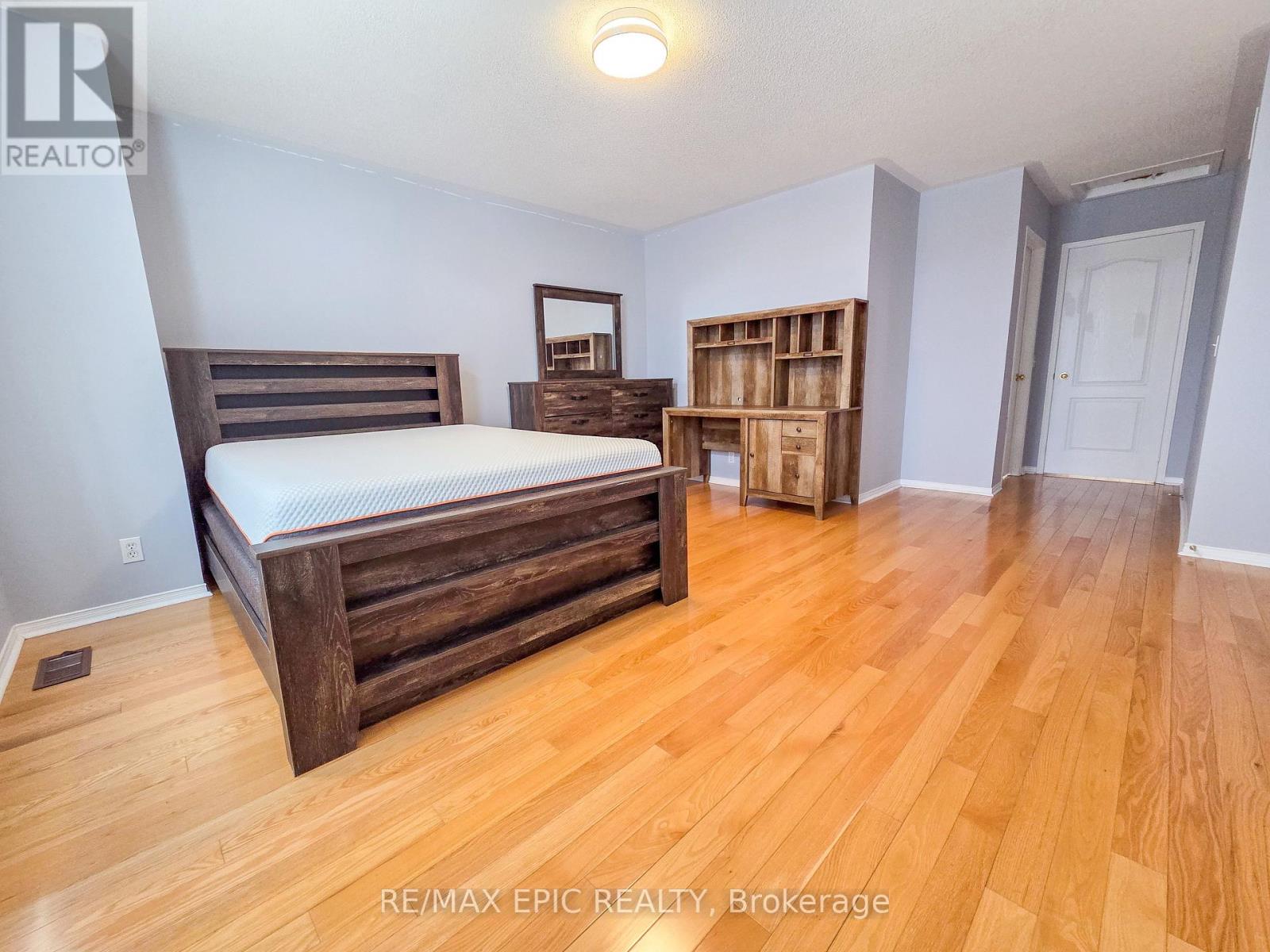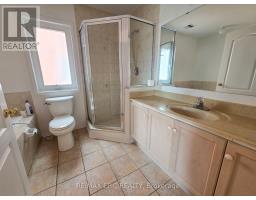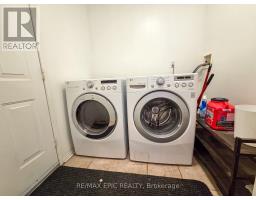156 Forestwood Street Richmond Hill, Ontario L4S 1Y4
4 Bedroom
5 Bathroom
Fireplace
Central Air Conditioning
Forced Air
$4,500 Monthly
Beautifully maintained, furnished 4-bedroom, 5-bathroom home nestled in the heart of Richmond Hill's sought-after Rouge Woods community. This spacious residence offers comfort and convenience, making it an ideal choice for families or professionals seeking a quality living environment. Situated within walking distance to top-rated schools (Bayview Secondary School & Silver Stream Public School), parks, and shopping plazas, making daily errands and commutes a breeze. (id:50886)
Property Details
| MLS® Number | N12104654 |
| Property Type | Single Family |
| Community Name | Rouge Woods |
| Parking Space Total | 4 |
Building
| Bathroom Total | 5 |
| Bedrooms Above Ground | 4 |
| Bedrooms Total | 4 |
| Appliances | Water Softener |
| Basement Development | Finished |
| Basement Type | N/a (finished) |
| Construction Style Attachment | Detached |
| Cooling Type | Central Air Conditioning |
| Exterior Finish | Brick |
| Fireplace Present | Yes |
| Flooring Type | Hardwood, Laminate, Ceramic |
| Foundation Type | Concrete |
| Half Bath Total | 1 |
| Heating Fuel | Natural Gas |
| Heating Type | Forced Air |
| Stories Total | 2 |
| Type | House |
| Utility Water | Municipal Water |
Parking
| Garage |
Land
| Acreage | No |
| Sewer | Sanitary Sewer |
| Size Depth | 110 Ft |
| Size Frontage | 30 Ft ,10 In |
| Size Irregular | 30.84 X 110 Ft |
| Size Total Text | 30.84 X 110 Ft |
Rooms
| Level | Type | Length | Width | Dimensions |
|---|---|---|---|---|
| Second Level | Primary Bedroom | 4.75 m | 4.63 m | 4.75 m x 4.63 m |
| Second Level | Bedroom 2 | 4.45 m | 3.9 m | 4.45 m x 3.9 m |
| Second Level | Bedroom 3 | 3.23 m | 3.35 m | 3.23 m x 3.35 m |
| Second Level | Bedroom 4 | 3.23 m | 3.05 m | 3.23 m x 3.05 m |
| Basement | Recreational, Games Room | 12.05 m | 6.15 m | 12.05 m x 6.15 m |
| Ground Level | Living Room | 3.2 m | 4.3 m | 3.2 m x 4.3 m |
| Ground Level | Dining Room | 3.35 m | 3.66 m | 3.35 m x 3.66 m |
| Ground Level | Kitchen | 3.23 m | 3.17 m | 3.23 m x 3.17 m |
| Ground Level | Eating Area | 2.99 m | 2.62 m | 2.99 m x 2.62 m |
| Ground Level | Family Room | 3.78 m | 4.57 m | 3.78 m x 4.57 m |
Contact Us
Contact us for more information
Ryan Gozli
Broker
www.gozli.ca
RE/MAX Epic Realty
50 Acadia Ave #315
Markham, Ontario L3R 0B3
50 Acadia Ave #315
Markham, Ontario L3R 0B3
(905) 604-6646
(289) 816-8368
www.remaxepicrealty.com/























































