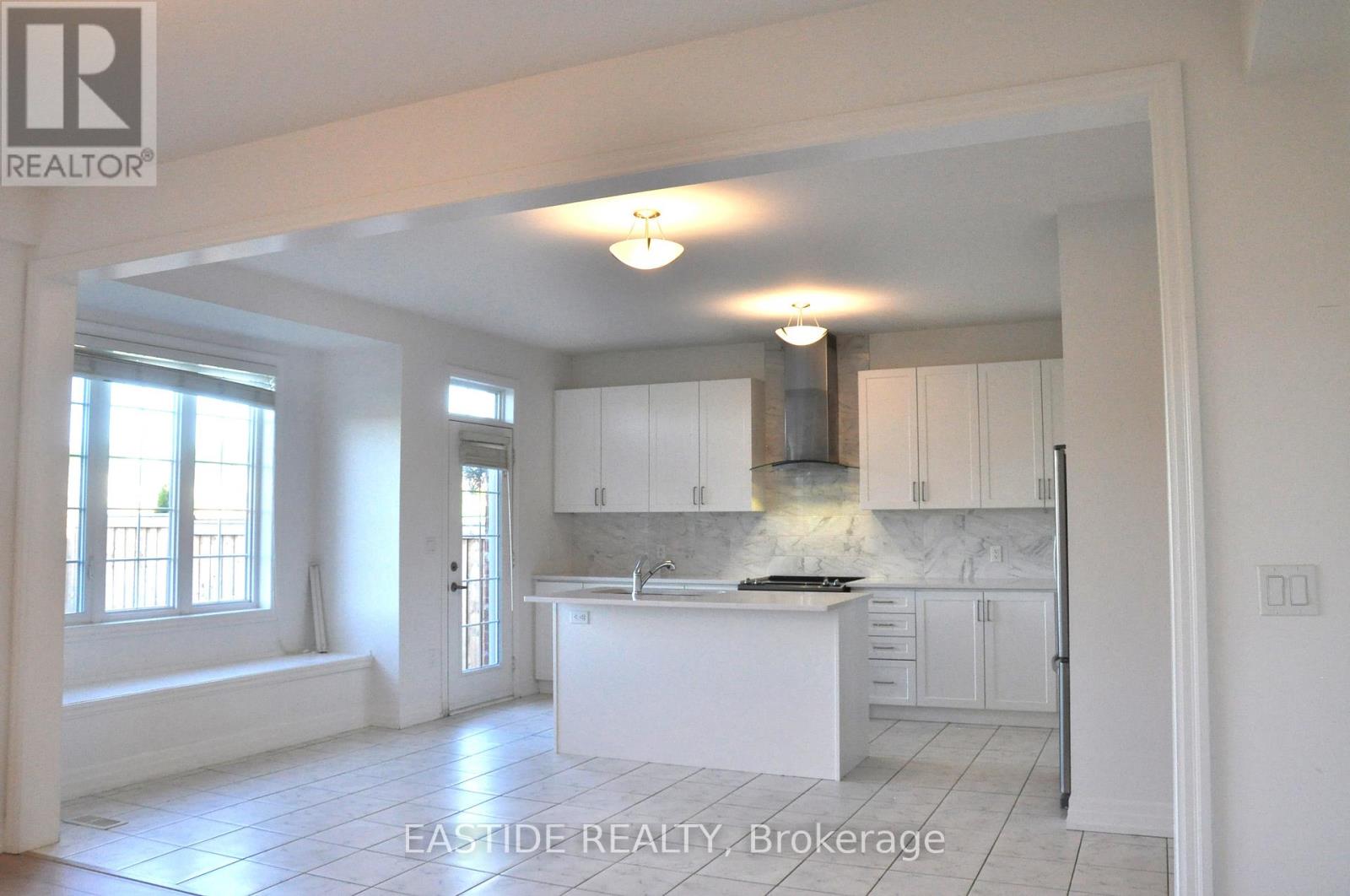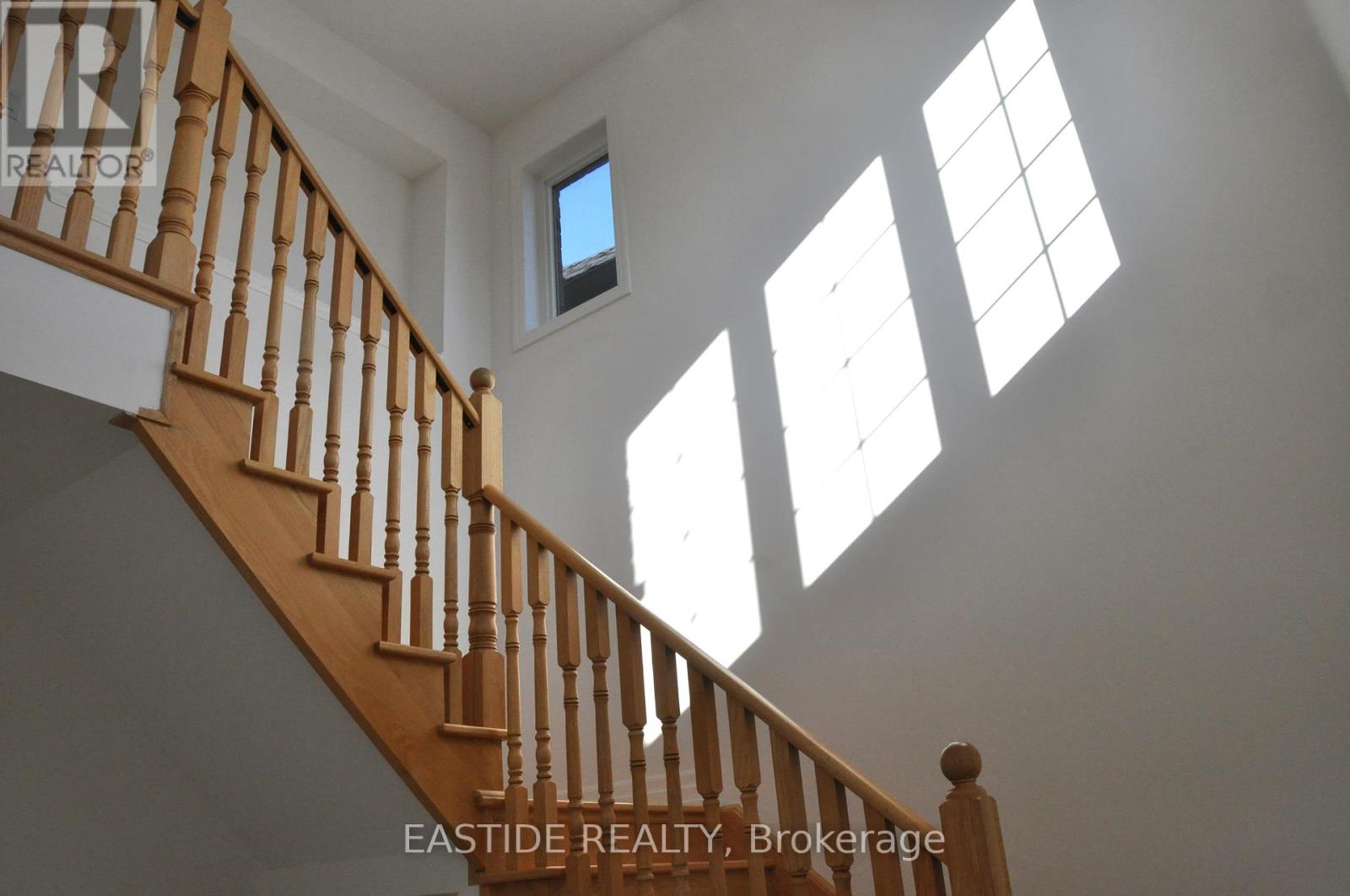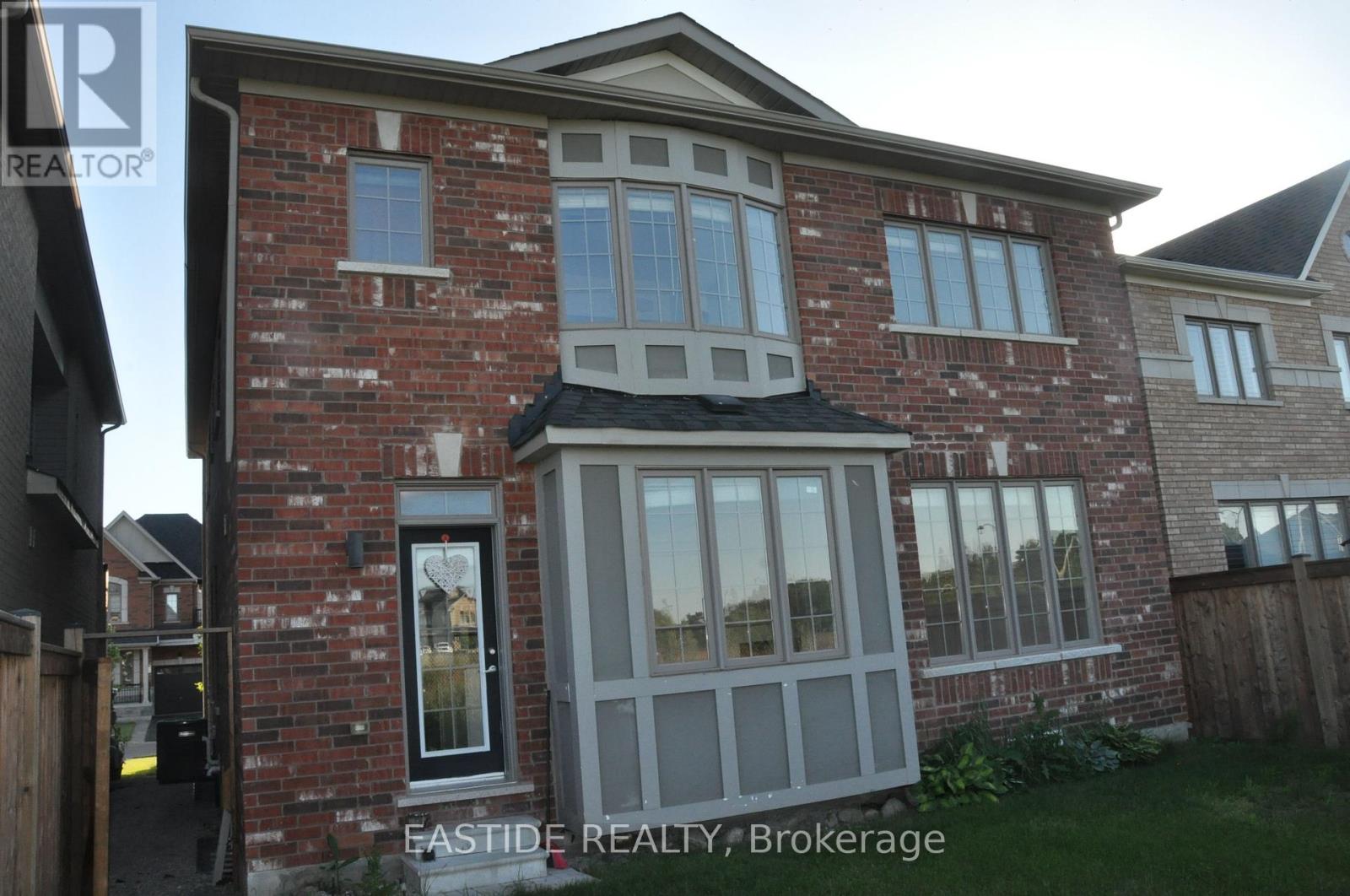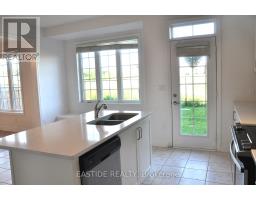156 Frank Kelly Drive East Gwillimbury, Ontario L9N 0V1
5 Bedroom
4 Bathroom
2,500 - 3,000 ft2
Fireplace
Central Air Conditioning
Forced Air
$3,900 Monthly
Bright Spacious 5 Bdrm Andrin Home. 9 Ft Ceiling on main & 2nd floor, hardwood main floor with Access To Garage, carpet On 2nd Floor. Granite Counters, S/S Appliances In Kitchen. Mstr Bdrm With 5 Pcs Ensuite & His/Hers Walk-In Closet. Close To Go Train, Hwy 404 & 400!,Upper Canada Mall, , Costco, Cineplex, Homedepot, Walmart, Restaurants Etc. (id:50886)
Property Details
| MLS® Number | N12204754 |
| Property Type | Single Family |
| Community Name | Holland Landing |
| Amenities Near By | Hospital, Public Transit, Schools, Park |
| Parking Space Total | 6 |
Building
| Bathroom Total | 4 |
| Bedrooms Above Ground | 5 |
| Bedrooms Total | 5 |
| Age | 6 To 15 Years |
| Amenities | Fireplace(s) |
| Appliances | Garage Door Opener Remote(s), Range |
| Basement Development | Unfinished |
| Basement Type | N/a (unfinished) |
| Construction Style Attachment | Detached |
| Cooling Type | Central Air Conditioning |
| Exterior Finish | Brick, Stone |
| Fireplace Present | Yes |
| Flooring Type | Carpeted, Tile, Hardwood, Ceramic |
| Foundation Type | Concrete |
| Half Bath Total | 1 |
| Heating Fuel | Natural Gas |
| Heating Type | Forced Air |
| Stories Total | 2 |
| Size Interior | 2,500 - 3,000 Ft2 |
| Type | House |
| Utility Water | Municipal Water |
Parking
| Garage |
Land
| Acreage | No |
| Land Amenities | Hospital, Public Transit, Schools, Park |
| Sewer | Sanitary Sewer |
| Size Depth | 99 Ft ,10 In |
| Size Frontage | 38 Ft ,1 In |
| Size Irregular | 38.1 X 99.9 Ft |
| Size Total Text | 38.1 X 99.9 Ft |
Rooms
| Level | Type | Length | Width | Dimensions |
|---|---|---|---|---|
| Second Level | Bedroom 4 | 3.2 m | 3.05 m | 3.2 m x 3.05 m |
| Second Level | Bedroom 5 | 2.98 m | 2.62 m | 2.98 m x 2.62 m |
| Second Level | Primary Bedroom | 6.82 m | 3.84 m | 6.82 m x 3.84 m |
| Second Level | Bedroom 2 | 3.22 m | 2.92 m | 3.22 m x 2.92 m |
| Second Level | Bedroom 3 | 3.22 m | 2.91 m | 3.22 m x 2.91 m |
| Ground Level | Foyer | 3.35 m | 2.23 m | 3.35 m x 2.23 m |
| Ground Level | Living Room | 5.35 m | 3.32 m | 5.35 m x 3.32 m |
| Ground Level | Dining Room | 5.35 m | 3.32 m | 5.35 m x 3.32 m |
| Ground Level | Kitchen | 5.49 m | 4.9 m | 5.49 m x 4.9 m |
| Ground Level | Eating Area | 5.49 m | 4.9 m | 5.49 m x 4.9 m |
| Ground Level | Family Room | 5.06 m | 4.15 m | 5.06 m x 4.15 m |
| Ground Level | Office | 2.73 m | 2.63 m | 2.73 m x 2.63 m |
Contact Us
Contact us for more information
Bruce Zhao
Broker
Eastide Realty
(905) 477-1818
(905) 477-1828











































































