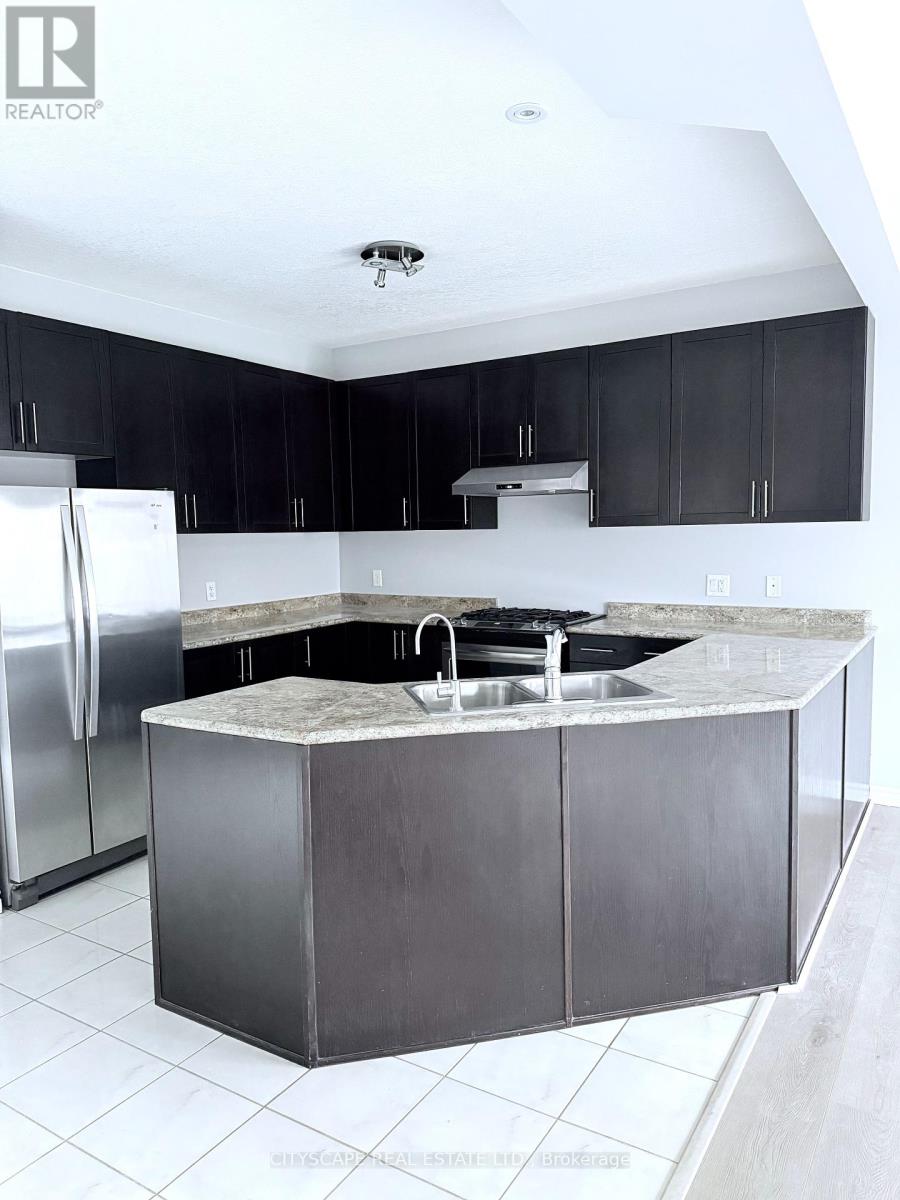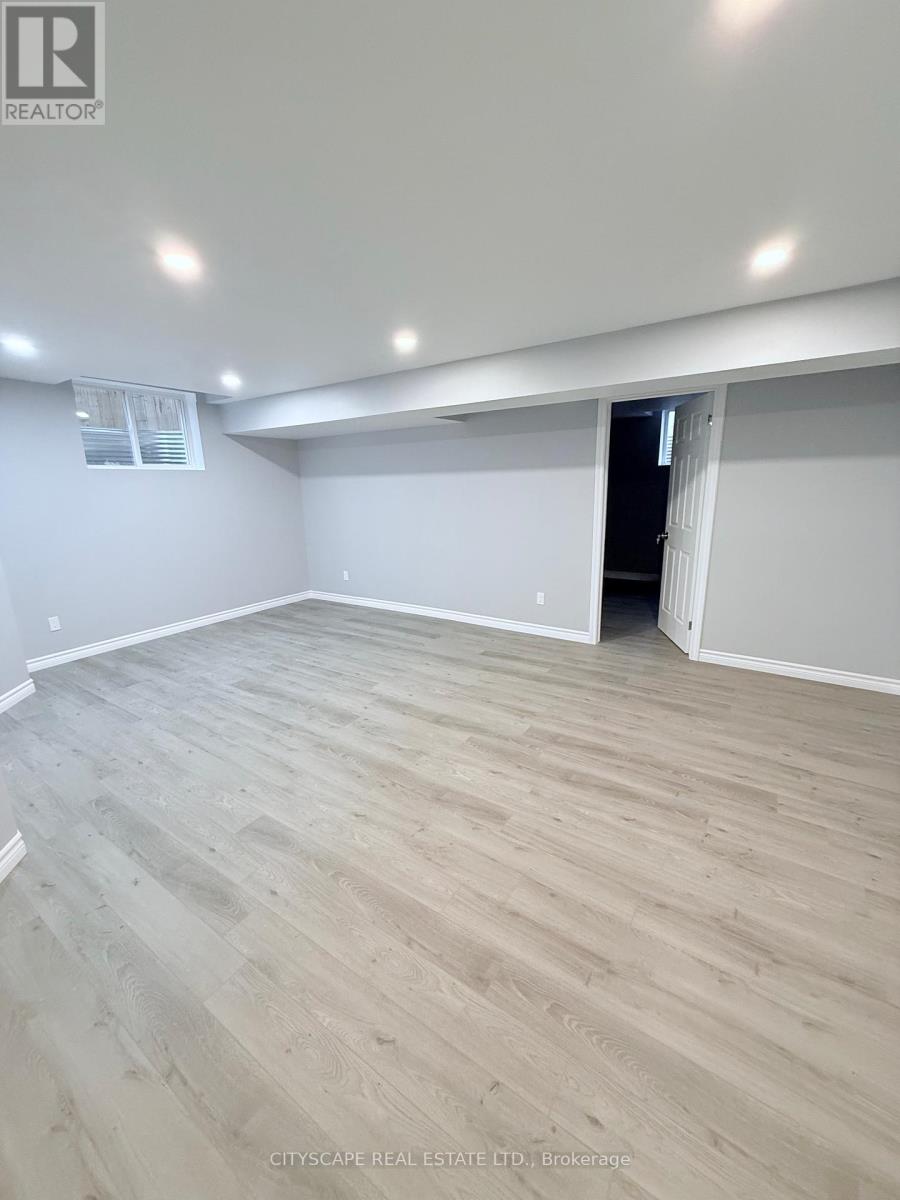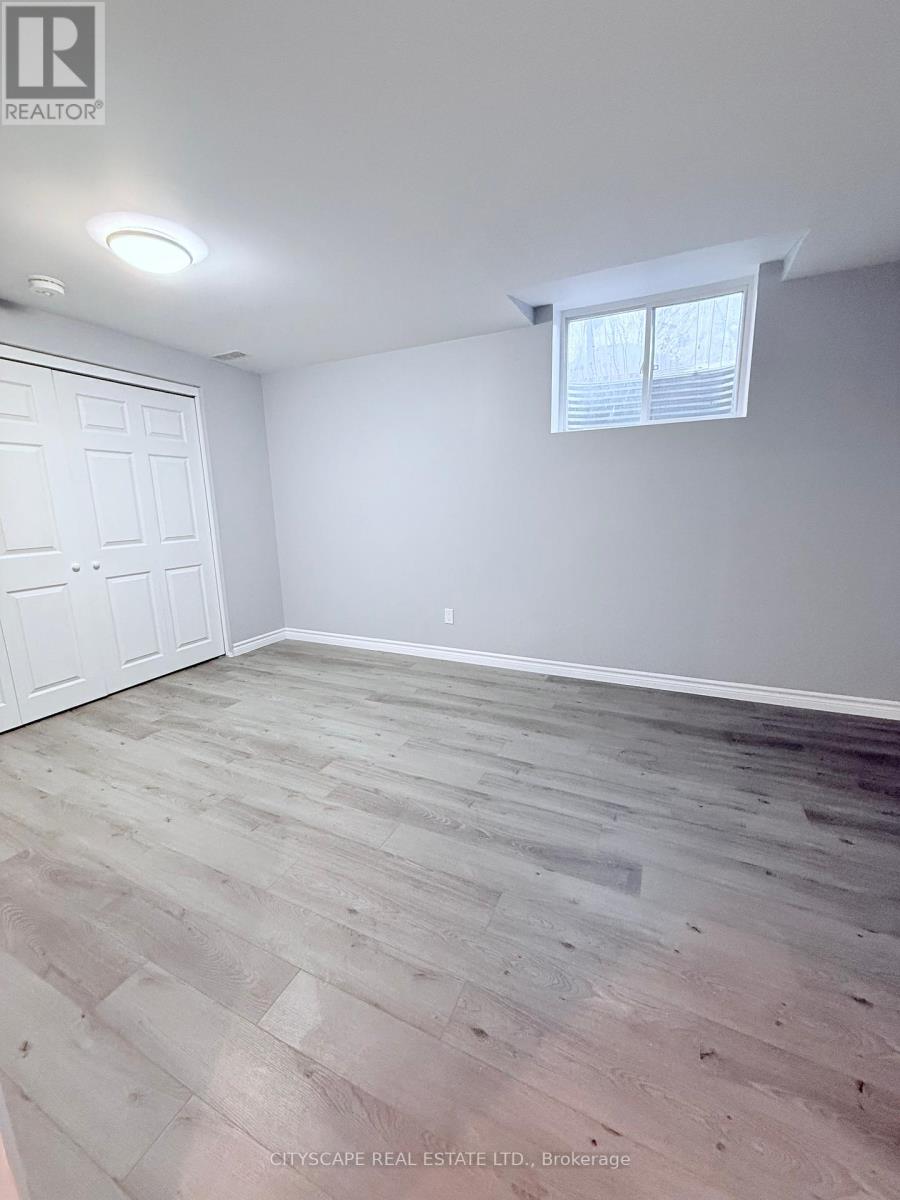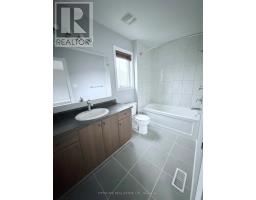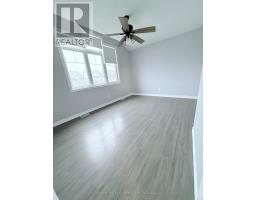156 Hardcastle Drive Cambridge, Ontario N1S 0A3
$3,300 Monthly
Welcome to the highly sought-after neighborhood of West Galt! This stunning, fully renovated 2-storey home seamlessly combines modern elegance with functional living. Freshly painted throughout and featuring brand-new flooring, this home is move-in ready. The open-concept main floor offers a bright and inviting space, ideal for both daily living and entertaining. The kitchen is a standout, offering ample counter space and direct access to the fully fenced backyard through sliding doors, perfect for outdoor gatherings. Upstairs, youll find four spacious bedrooms, including a primary suite with a walk-in closet and a private ensuite for ultimate relaxation. A convenient second-floor laundry room adds to the homes thoughtful design. The newly finished basement provides a versatile space, complete with an additional bedroom, perfect for guests or a home office. Close to top-rated schools, parks, and shopping, this home is an exceptional choice for families seeking comfort and convenience. **** EXTRAS **** Stainless Steel: Fridge, Dishwasher, Stove and clothes washer and dryer (id:50886)
Property Details
| MLS® Number | X11901787 |
| Property Type | Single Family |
| Parking Space Total | 3 |
Building
| Bathroom Total | 3 |
| Bedrooms Above Ground | 4 |
| Bedrooms Below Ground | 1 |
| Bedrooms Total | 5 |
| Appliances | Dishwasher, Dryer, Refrigerator, Stove, Washer |
| Basement Development | Finished |
| Basement Type | N/a (finished) |
| Construction Style Attachment | Detached |
| Cooling Type | Central Air Conditioning |
| Exterior Finish | Brick, Vinyl Siding |
| Half Bath Total | 1 |
| Heating Fuel | Natural Gas |
| Heating Type | Forced Air |
| Stories Total | 2 |
| Size Interior | 1,500 - 2,000 Ft2 |
| Type | House |
| Utility Water | Municipal Water |
Parking
| Garage |
Land
| Acreage | No |
| Sewer | Sanitary Sewer |
https://www.realtor.ca/real-estate/27756158/156-hardcastle-drive-cambridge
Contact Us
Contact us for more information
Muhammad Daniyal Abrar
Salesperson
885 Plymouth Dr #2
Mississauga, Ontario L5V 0B5
(905) 241-2222
(905) 241-3333
Abrar Ul Hassan
Broker
www.abrarestate.com
885 Plymouth Dr #2
Mississauga, Ontario L5V 0B5
(905) 241-2222
(905) 241-3333





