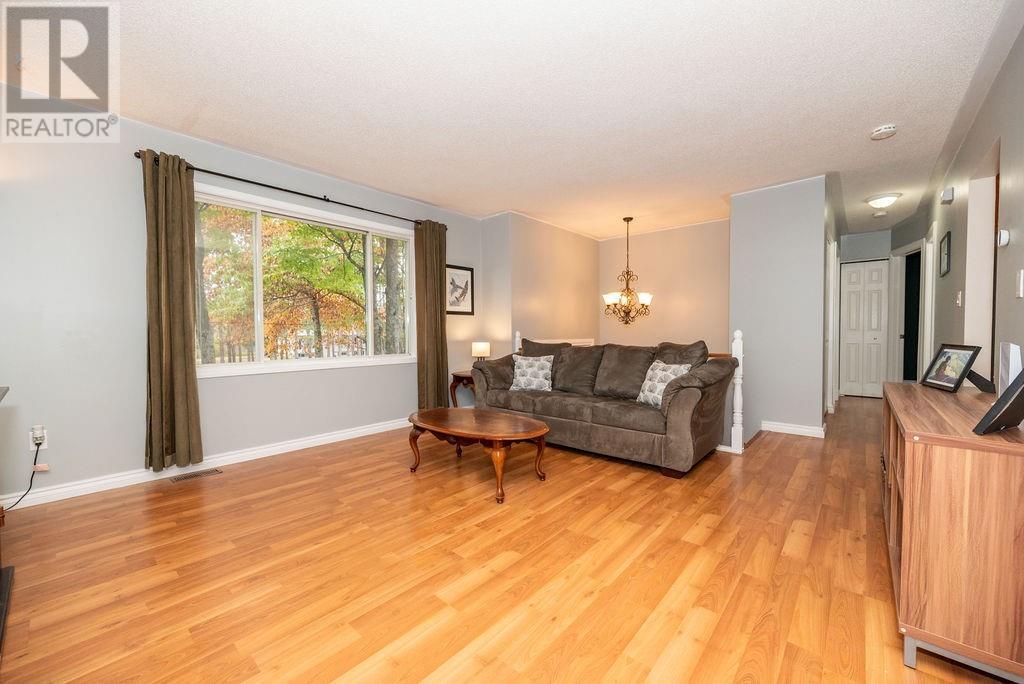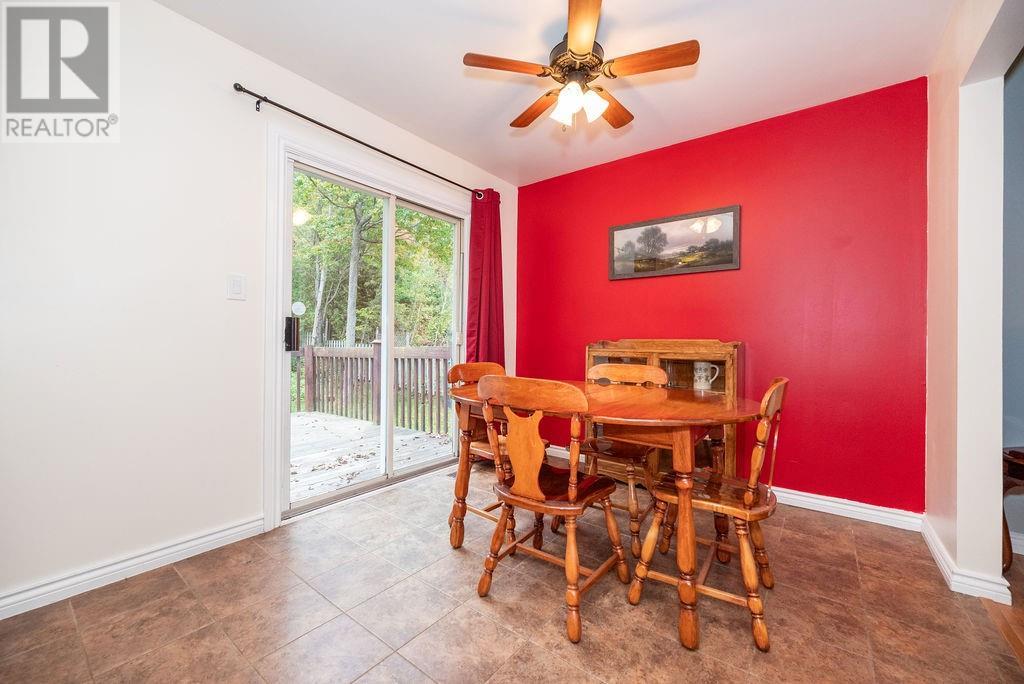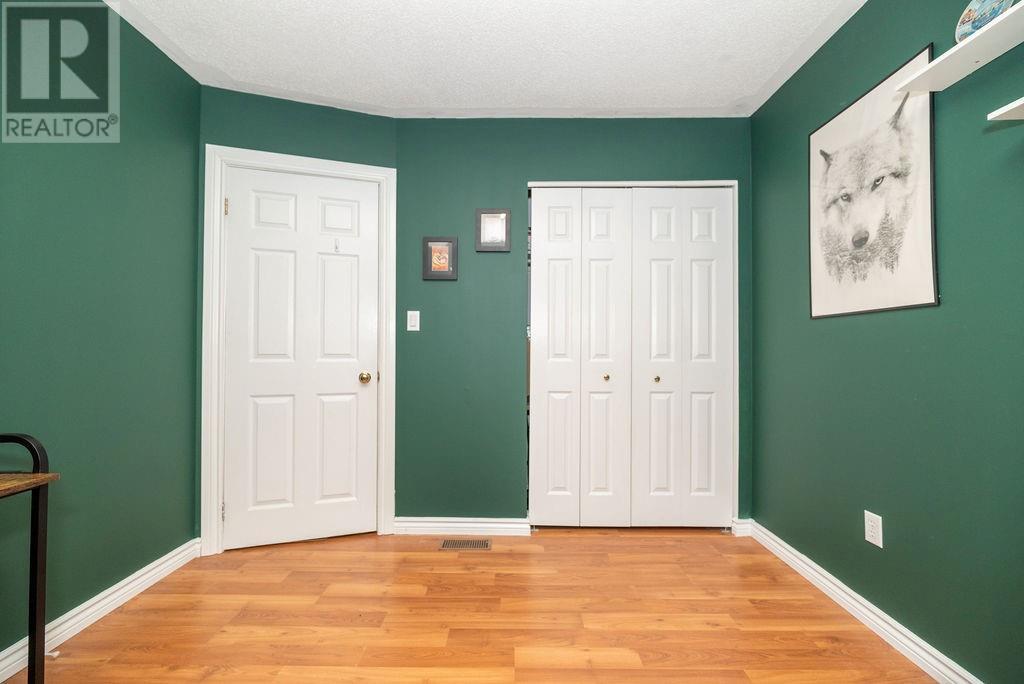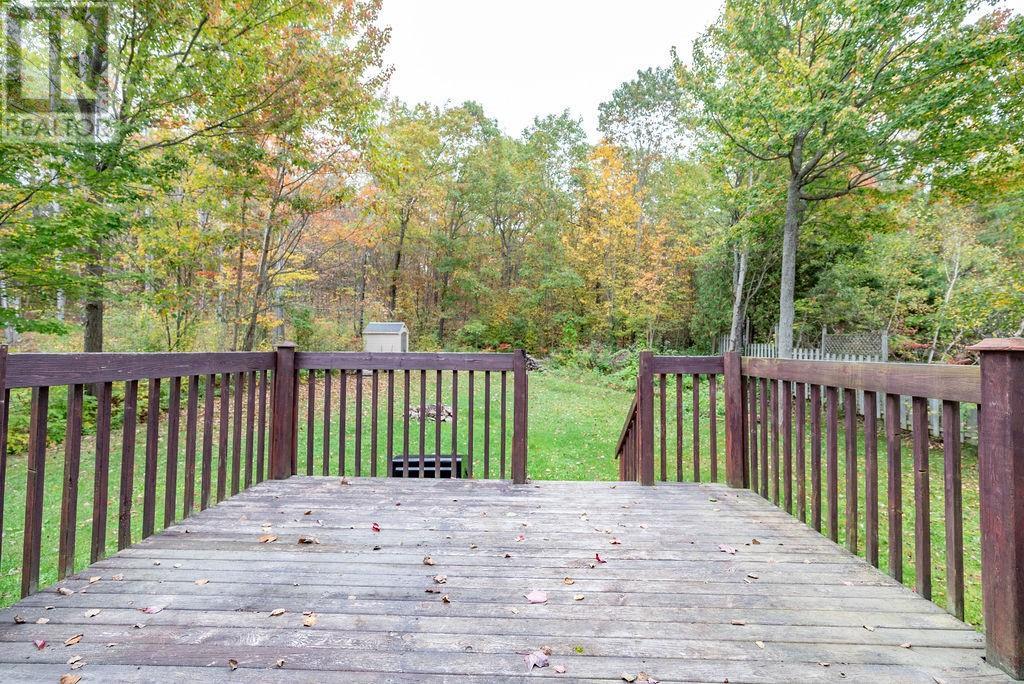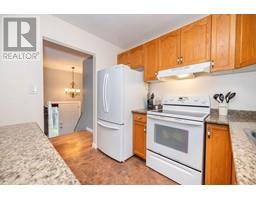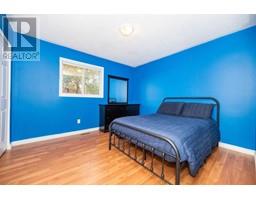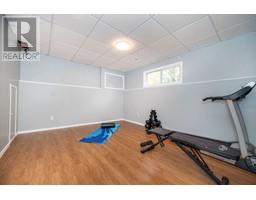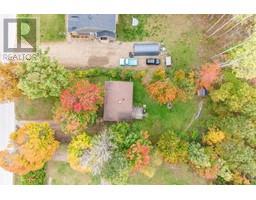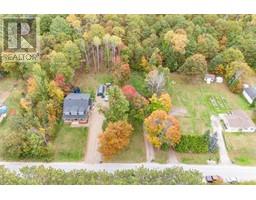156 Hunts Road Chalk River, Ontario K0J 1J0
$370,000
Tucked away on a generous private lot in Chalk River, this charming home invites you to unwind and entertain. The open-concept main floor showcases a spacious living room, ideal for family game nights and lively gatherings. Two cozy bedrooms and a 4-piece bathroom complete this level. Venture to the lower floor, where the primary suite awaits, featuring a stylish 3-piece ensuite and a walk-in closet—your personal sanctuary! This level also includes a convenient laundry area and ample storage. Step outside to discover a sprawling backyard, complete with a deck that beckons for summer barbecues and serene evenings, all with the tranquility of no rear neighbors. A handy shed adds extra storage for your outdoor gear. Plus, with just a 20-minute drive to CNL and Petawawa Garrison, this home perfectly blends comfort and convenience. (id:50886)
Property Details
| MLS® Number | 1415101 |
| Property Type | Single Family |
| Neigbourhood | Hunts Rd |
| ParkingSpaceTotal | 4 |
Building
| BathroomTotal | 2 |
| BedroomsAboveGround | 2 |
| BedroomsBelowGround | 1 |
| BedroomsTotal | 3 |
| Appliances | Refrigerator, Dishwasher, Dryer, Microwave, Stove, Alarm System |
| ArchitecturalStyle | Raised Ranch |
| BasementDevelopment | Finished |
| BasementType | Full (finished) |
| ConstructedDate | 1993 |
| ConstructionStyleAttachment | Detached |
| CoolingType | Central Air Conditioning |
| ExteriorFinish | Siding |
| Fixture | Ceiling Fans |
| FlooringType | Mixed Flooring, Laminate |
| FoundationType | Block |
| HeatingFuel | Propane |
| HeatingType | Forced Air |
| StoriesTotal | 1 |
| Type | House |
| UtilityWater | Drilled Well |
Parking
| Oversize | |
| Gravel |
Land
| Acreage | No |
| Sewer | Septic System |
| SizeDepth | 200 Ft |
| SizeFrontage | 75 Ft |
| SizeIrregular | 75 Ft X 200 Ft |
| SizeTotalText | 75 Ft X 200 Ft |
| ZoningDescription | Residential |
Rooms
| Level | Type | Length | Width | Dimensions |
|---|---|---|---|---|
| Lower Level | Bedroom | 13’4” x 11’4” | ||
| Lower Level | 3pc Ensuite Bath | 8’10” x 6’9” | ||
| Lower Level | Other | 9’7” x 6’5” | ||
| Lower Level | Laundry Room | 10’6” x 9’2” | ||
| Lower Level | Utility Room | 9’7” x 9’3” | ||
| Lower Level | Bedroom | 13’4” x 11’3” | ||
| Main Level | Dining Room | 10’1” x 9’0” | ||
| Main Level | Kitchen | 9’0” x 8’7” | ||
| Main Level | Living Room | 13’11” x 13’11” | ||
| Main Level | Bedroom | 9’11” x 9’11” | ||
| Main Level | Bedroom | 11’8” x 10’10” | ||
| Main Level | 4pc Bathroom | 8’11” x 5’11” |
https://www.realtor.ca/real-estate/27509206/156-hunts-road-chalk-river-hunts-rd
Interested?
Contact us for more information
Chrissie Mcmillan
Broker
10a Canadian Forces Drive
Petawawa, Ontario K8H 0H4







