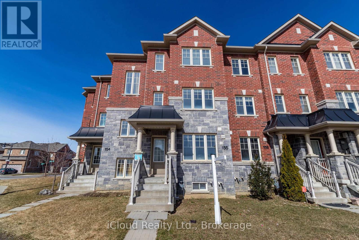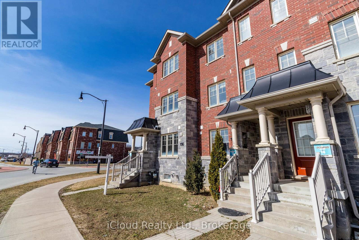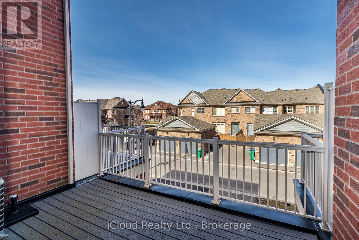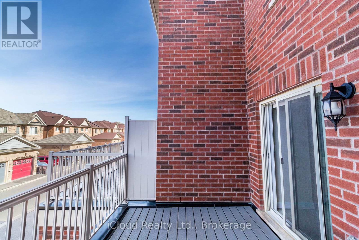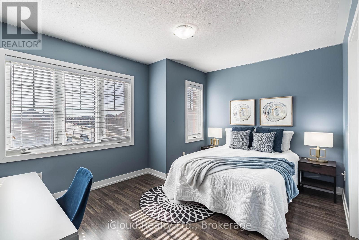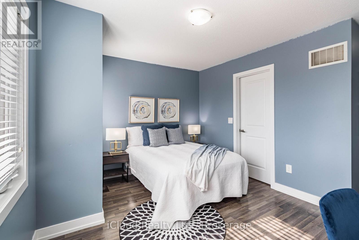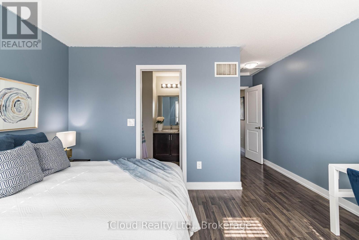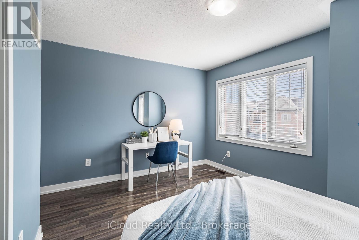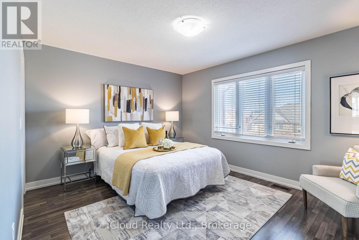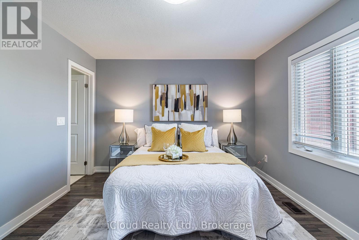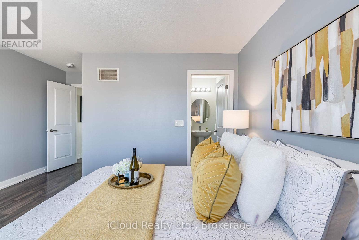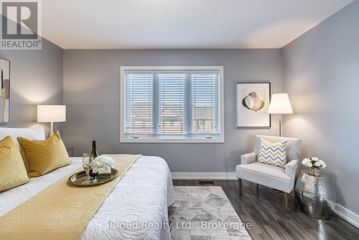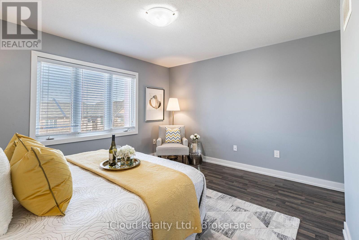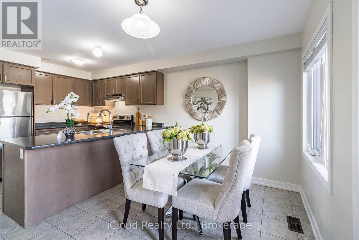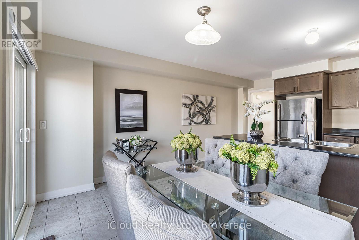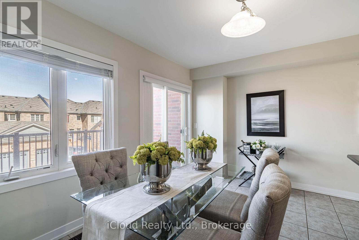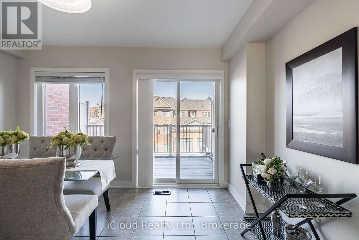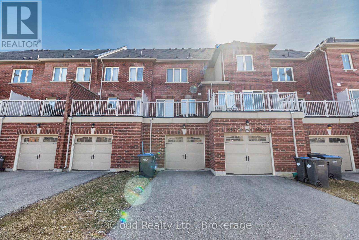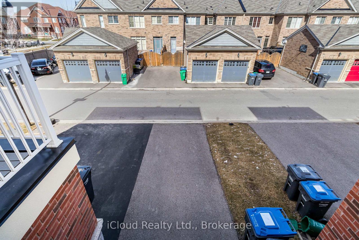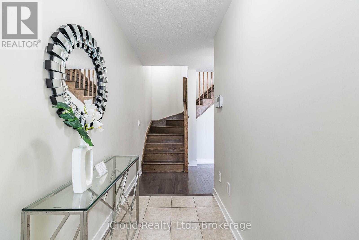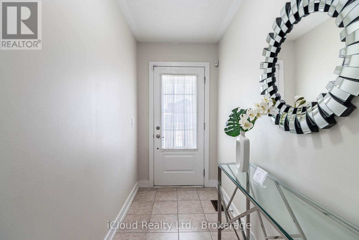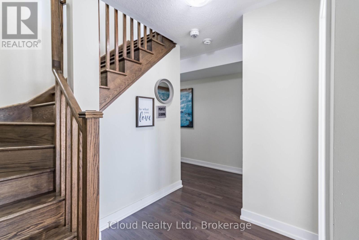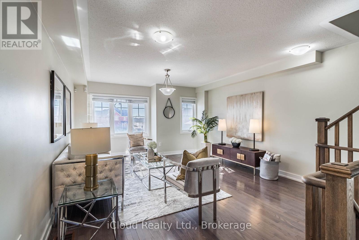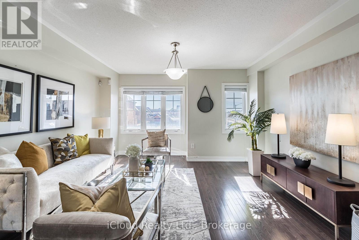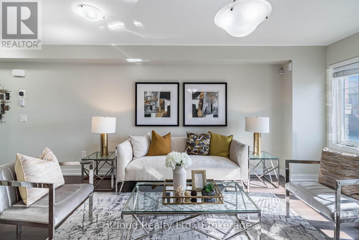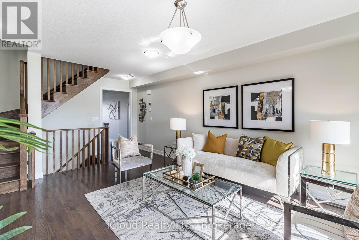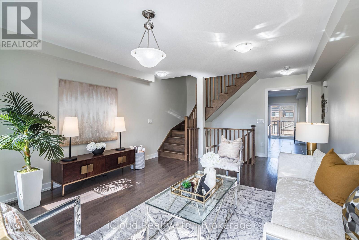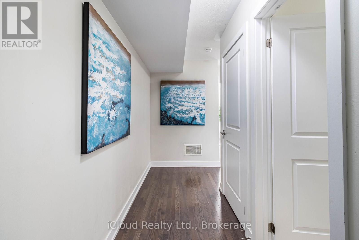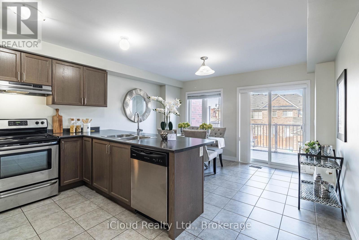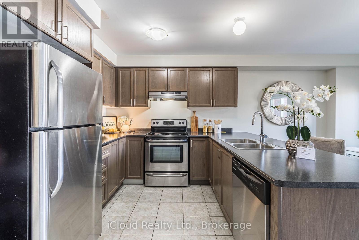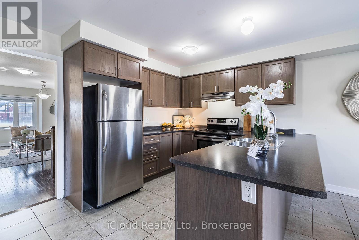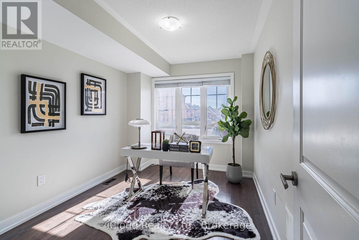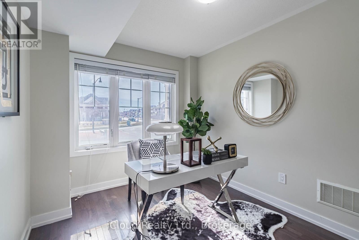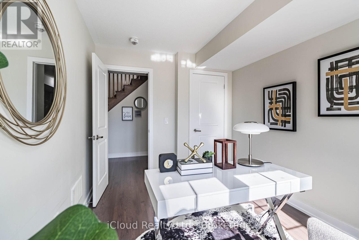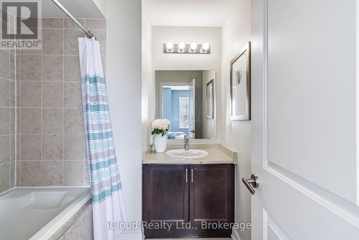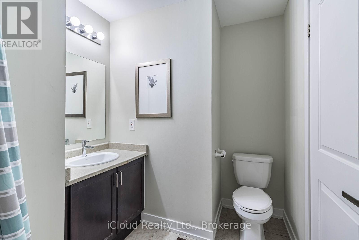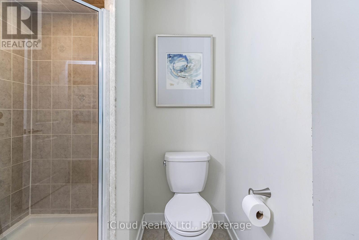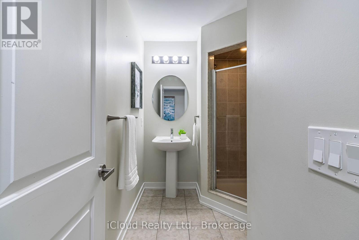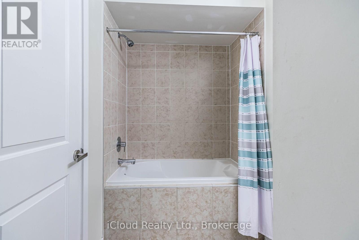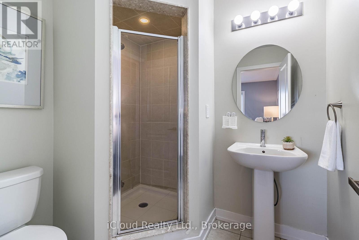156 Inspire Boulevard Brampton, Ontario L6R 3X9
3 Bedroom
3 Bathroom
1,500 - 2,000 ft2
Fireplace
Central Air Conditioning
Forced Air
$3,150 Monthly
Beautiful 3 Bed, 3 Washroom Freehold Townhouse. *Very Bright W/ Open Concept*. Very Spacious Balcony & Many Upgrades. All Wooden Floors. Excellent Layout With Brand New Look. Great Location with Nearby Schools, Parks, Bus Stops, Malls & Hwy 410. Local Shopping At Walking Distance. (id:50886)
Property Details
| MLS® Number | W12424836 |
| Property Type | Single Family |
| Community Name | Sandringham-Wellington North |
| Features | Carpet Free, In-law Suite |
| Parking Space Total | 2 |
Building
| Bathroom Total | 3 |
| Bedrooms Above Ground | 3 |
| Bedrooms Total | 3 |
| Appliances | Garage Door Opener Remote(s) |
| Basement Development | Unfinished |
| Basement Type | N/a (unfinished) |
| Construction Style Attachment | Attached |
| Cooling Type | Central Air Conditioning |
| Exterior Finish | Brick |
| Fireplace Present | Yes |
| Foundation Type | Concrete |
| Heating Fuel | Natural Gas |
| Heating Type | Forced Air |
| Stories Total | 3 |
| Size Interior | 1,500 - 2,000 Ft2 |
| Type | Row / Townhouse |
| Utility Water | Municipal Water |
Parking
| Attached Garage | |
| Garage |
Land
| Acreage | No |
| Sewer | Sanitary Sewer |
| Size Depth | 100 Ft |
| Size Frontage | 15 Ft |
| Size Irregular | 15 X 100 Ft |
| Size Total Text | 15 X 100 Ft |
Rooms
| Level | Type | Length | Width | Dimensions |
|---|---|---|---|---|
| Third Level | Primary Bedroom | 4.16 m | 3.5 m | 4.16 m x 3.5 m |
| Third Level | Bedroom 2 | 4.16 m | 3.2 m | 4.16 m x 3.2 m |
| Main Level | Dining Room | 4.16 m | 2.74 m | 4.16 m x 2.74 m |
| Main Level | Eating Area | 4.16 m | 2.8 m | 4.16 m x 2.8 m |
| Ground Level | Bedroom 3 | 2.7 m | 2.6 m | 2.7 m x 2.6 m |
Contact Us
Contact us for more information
Anil Sharma
Salesperson
Icloud Realty Ltd.
1396 Don Mills Road Unit E101
Toronto, Ontario M3B 0A7
1396 Don Mills Road Unit E101
Toronto, Ontario M3B 0A7
(416) 364-4776

