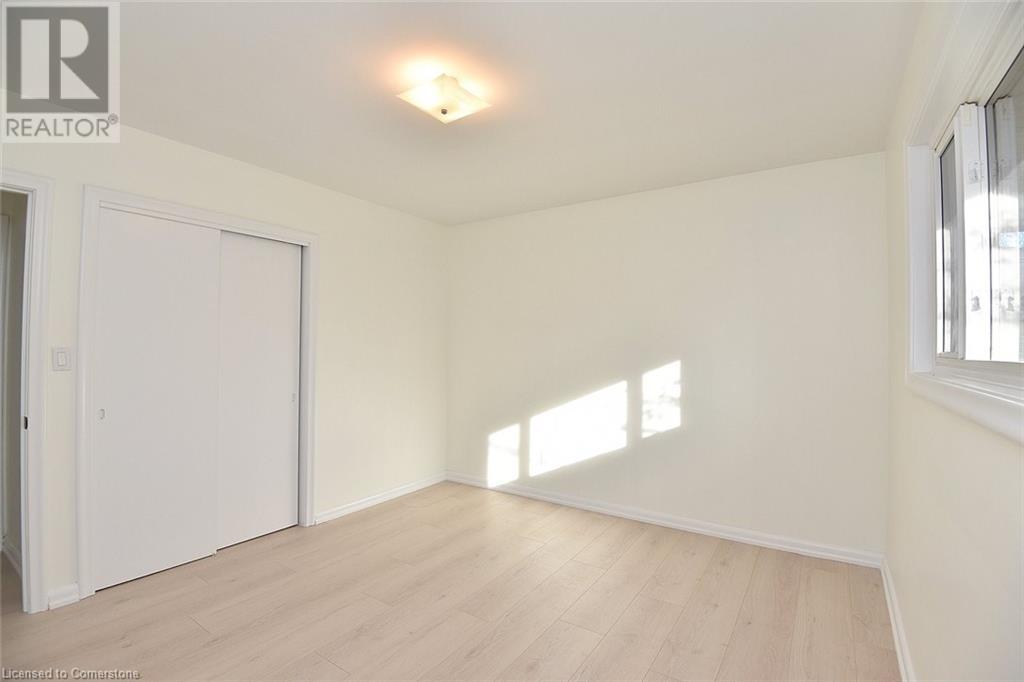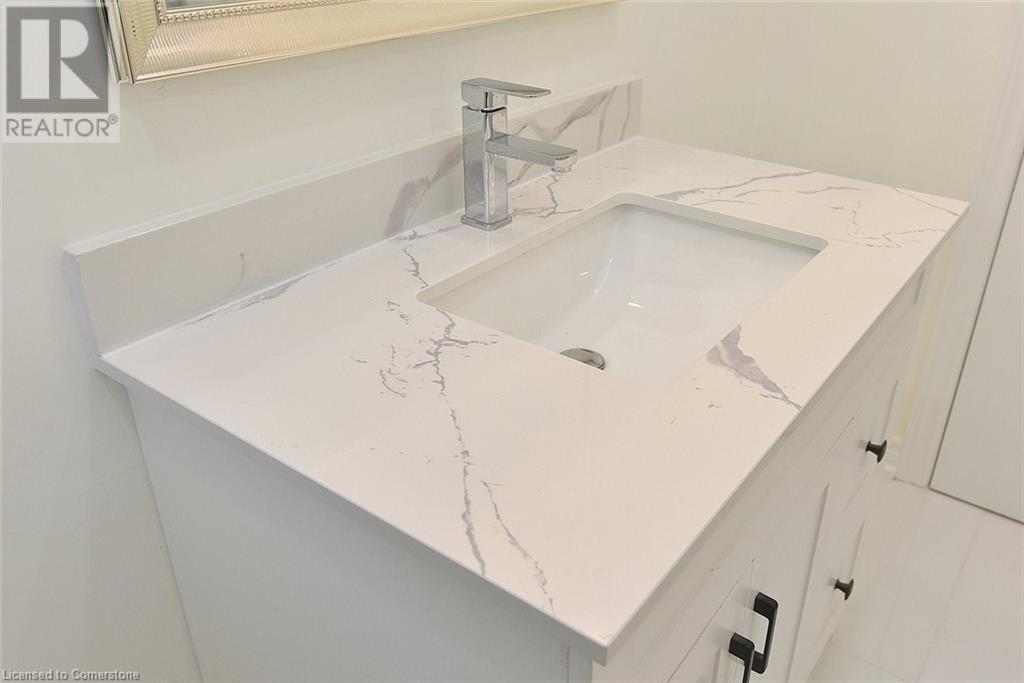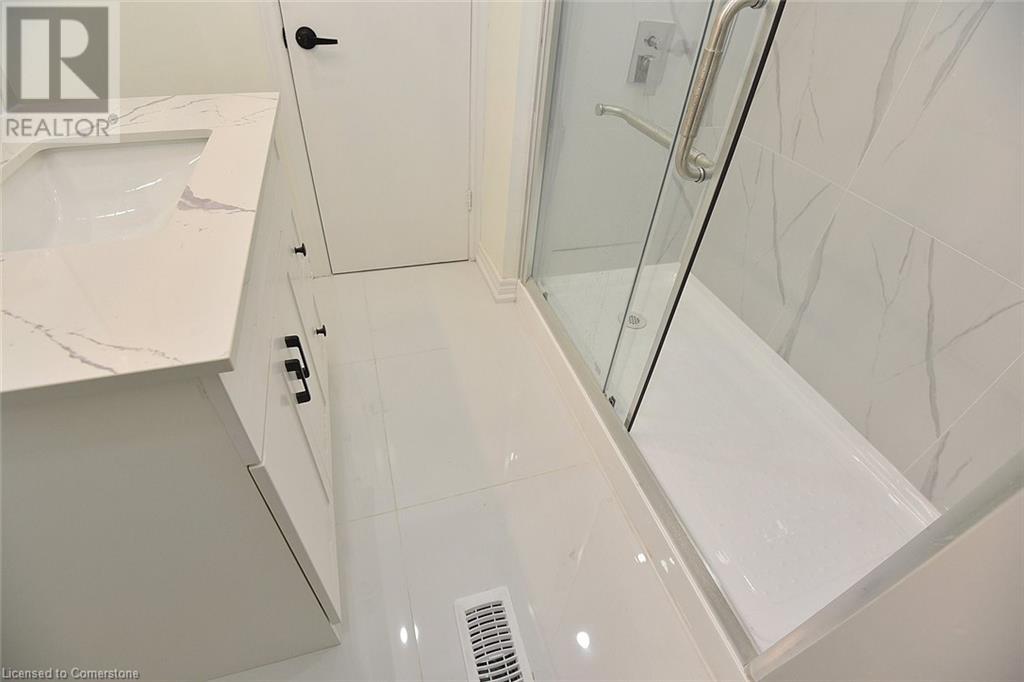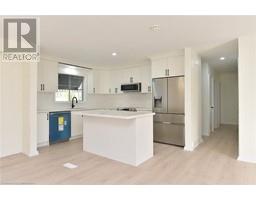156 Lowden Avenue Ancaster, Ontario L9G 3A3
$3,500 Monthly
One floor brick home with Attached Garage set on Mature Treed Lot in Established Neighbourhood easy walking distance to Village. Playground and Park at encl;e344 quiet dead end street. Easy access to the Linc and Hwy #403 for Commuters. Interior of this home has been totally redone in last 15 Months. Carpet Free Open Concept Liv. Rm./Dining Rm. Updated Kitchen with Centre Island. 3 Good Size Bedrooms and Fully Up-dated Bath. Full high unspoiled Basement with Laundry Facilities and newer Furnace and Tankless Water Heater; Spacious private rear yard backing onto Scenic Treed property; Ample room for Children play area and Family gatherings for Weekend Bar B Q's; Note; Fireplace Not Operational. Newer furnace and central air in 2024. (id:50886)
Property Details
| MLS® Number | 40696491 |
| Property Type | Single Family |
| Amenities Near By | Airport, Golf Nearby, Park, Place Of Worship, Playground, Public Transit, Schools, Shopping |
| Communication Type | High Speed Internet |
| Community Features | Quiet Area, Community Centre, School Bus |
| Features | Cul-de-sac, Paved Driveway, Automatic Garage Door Opener |
| Parking Space Total | 4 |
Building
| Bathroom Total | 1 |
| Bedrooms Above Ground | 3 |
| Bedrooms Total | 3 |
| Appliances | Dishwasher, Dryer, Microwave, Refrigerator, Stove, Water Meter, Washer, Hood Fan, Window Coverings, Garage Door Opener |
| Architectural Style | Bungalow |
| Basement Development | Unfinished |
| Basement Type | Full (unfinished) |
| Construction Style Attachment | Detached |
| Cooling Type | Central Air Conditioning |
| Exterior Finish | Aluminum Siding, Brick |
| Fire Protection | Smoke Detectors |
| Foundation Type | Block |
| Heating Fuel | Natural Gas |
| Heating Type | Forced Air |
| Stories Total | 1 |
| Size Interior | 1,200 Ft2 |
| Type | House |
| Utility Water | Municipal Water |
Parking
| Attached Garage |
Land
| Access Type | Road Access, Highway Access |
| Acreage | No |
| Fence Type | Partially Fenced |
| Land Amenities | Airport, Golf Nearby, Park, Place Of Worship, Playground, Public Transit, Schools, Shopping |
| Sewer | Municipal Sewage System |
| Size Depth | 153 Ft |
| Size Frontage | 75 Ft |
| Size Total Text | Under 1/2 Acre |
| Zoning Description | Er |
Rooms
| Level | Type | Length | Width | Dimensions |
|---|---|---|---|---|
| Basement | Storage | Measurements not available | ||
| Basement | Laundry Room | Measurements not available | ||
| Main Level | 4pc Bathroom | Measurements not available | ||
| Main Level | Dining Room | 10'0'' x 9'0'' | ||
| Main Level | Living Room | 20'0'' x 13'0'' | ||
| Main Level | Bedroom | 10'10'' x 10'5'' | ||
| Main Level | Bedroom | 11'10'' x 10'3'' | ||
| Main Level | Primary Bedroom | 11'10'' x 10'10'' | ||
| Main Level | Kitchen | 12'0'' x 10'9'' |
Utilities
| Cable | Available |
| Electricity | Available |
| Natural Gas | Available |
https://www.realtor.ca/real-estate/27889728/156-lowden-avenue-ancaster
Contact Us
Contact us for more information
Mark Biehler
Salesperson
(905) 648-7393
http//www.markbiehler.com
1122 Wilson Street West
Ancaster, Ontario L9G 3K9
(905) 648-4451
(905) 648-7393
www.royallepagestate.ca/











































































