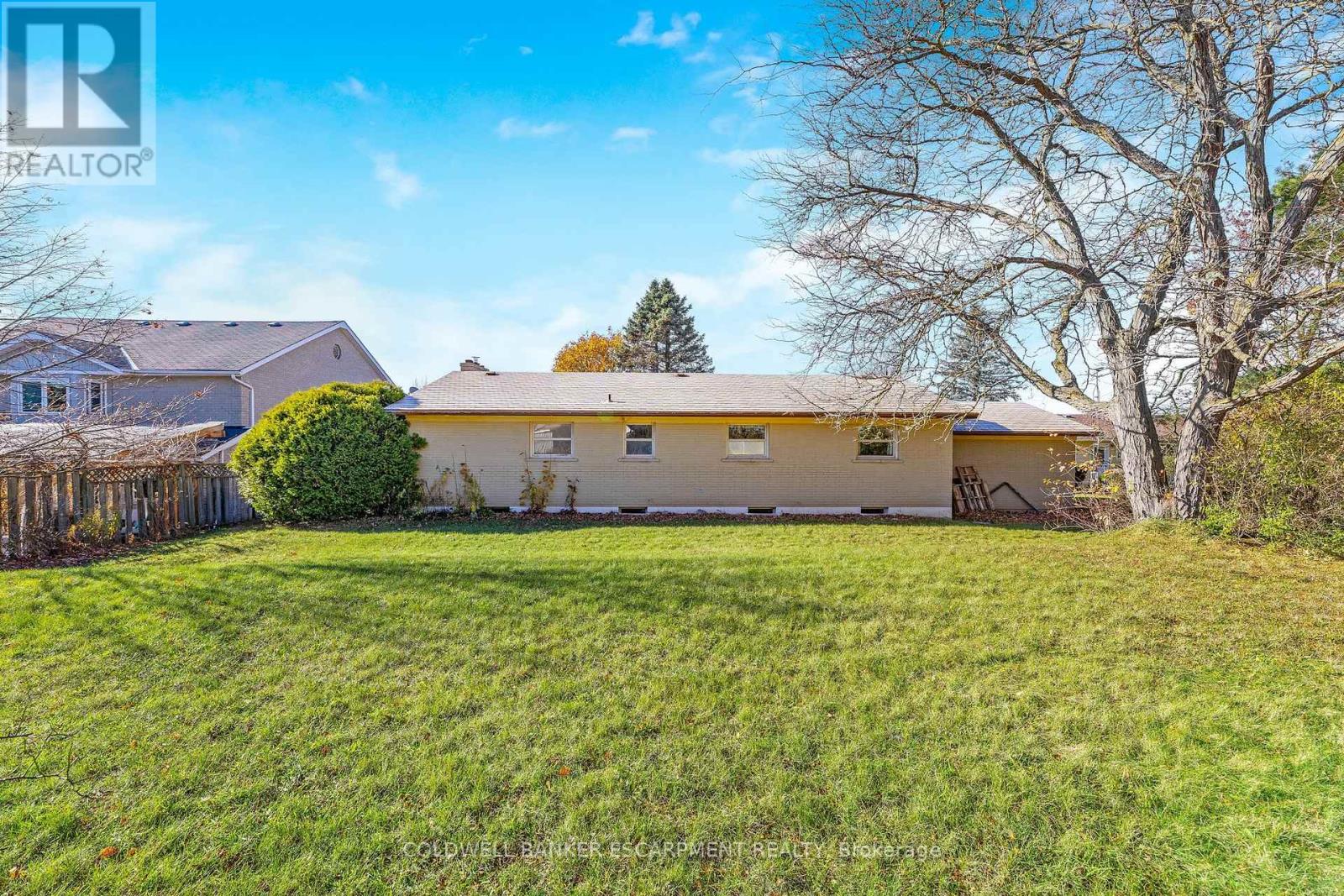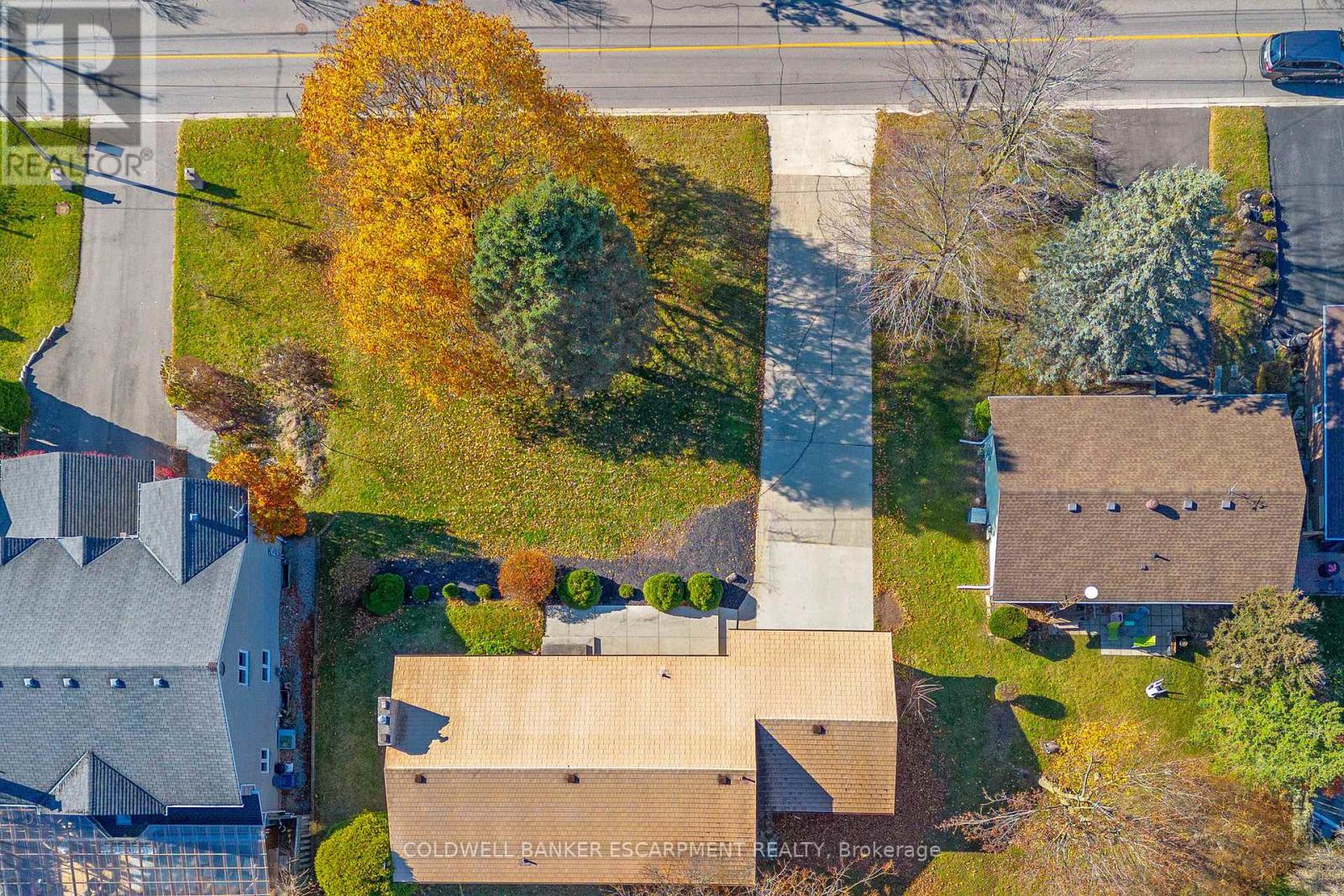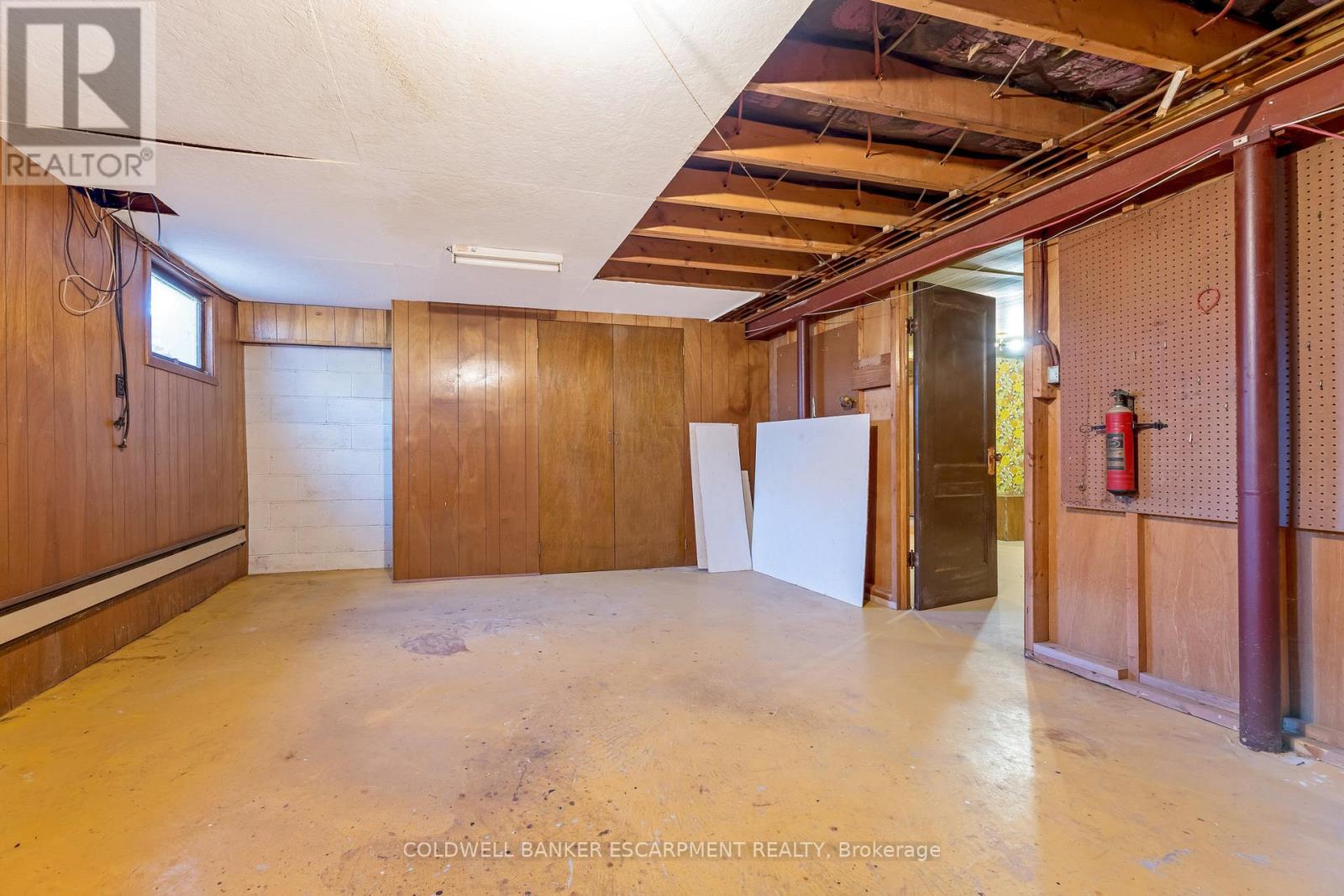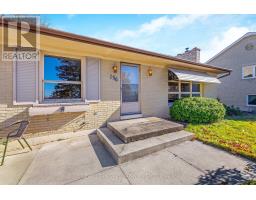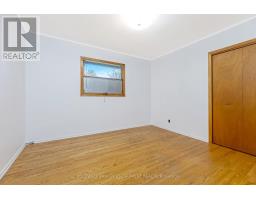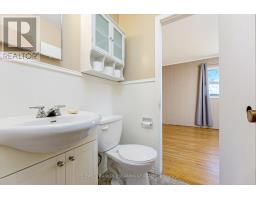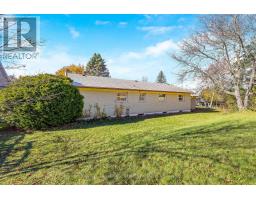156 Mill Street W Halton Hills, Ontario L7J 1G5
$799,900
Welcome to 156 Mill St W, a spacious & sprawling three bedroom, two bathroom home nestled in the charming town of Acton, Ontario. Located just minutes from local amenities, parks, schools, and GO Transit, this property offers the perfect blend of suburban tranquility and urban convenience on an over half acre lot located right near downtown. The possibilities to turn this home with over 2700sqft of living space into a stunning family home are endless. Lots of natural light pours into the home, with spectaular views - including a front porch view of the Acton Firefighter's Canada Day Fireworks Display. The unfinished basement is ready for your personal touch, offering additional living space, a home gym, or even a rec room. Step outside to your private pool-size (and THEN SOME) backyard perfect for entertaining. Ample Parking: The long driveway offers parking for multiple vehicles, with an attached garage for added convenience. Whether you're looking to raise a family or simply enjoy the best of small-town living with big-city conveniences, this home has everything you need. Don't miss out on this wonderful opportunity to own a home in one of Acton's most sought-after neighbourhoods! (id:50886)
Property Details
| MLS® Number | W10415931 |
| Property Type | Single Family |
| Community Name | Acton |
| ParkingSpaceTotal | 12 |
Building
| BathroomTotal | 2 |
| BedroomsAboveGround | 3 |
| BedroomsTotal | 3 |
| Amenities | Fireplace(s) |
| Appliances | Window Coverings |
| ArchitecturalStyle | Bungalow |
| BasementDevelopment | Partially Finished |
| BasementType | N/a (partially Finished) |
| ConstructionStyleAttachment | Detached |
| CoolingType | Wall Unit |
| ExteriorFinish | Brick |
| FireplacePresent | Yes |
| FlooringType | Vinyl, Parquet, Laminate, Hardwood |
| FoundationType | Concrete, Block |
| HalfBathTotal | 1 |
| HeatingFuel | Electric |
| HeatingType | Heat Pump |
| StoriesTotal | 1 |
| Type | House |
| UtilityWater | Municipal Water |
Parking
| Attached Garage |
Land
| Acreage | No |
| Sewer | Sanitary Sewer |
| SizeDepth | 221 Ft ,3 In |
| SizeFrontage | 100 Ft ,1 In |
| SizeIrregular | 100.1 X 221.32 Ft ; Irregular Lot, Various Lengths. |
| SizeTotalText | 100.1 X 221.32 Ft ; Irregular Lot, Various Lengths. |
Rooms
| Level | Type | Length | Width | Dimensions |
|---|---|---|---|---|
| Main Level | Kitchen | 3.16 m | 4.46 m | 3.16 m x 4.46 m |
| Main Level | Dining Room | 3.5 m | 4.15 m | 3.5 m x 4.15 m |
| Main Level | Living Room | 6.02 m | 4.15 m | 6.02 m x 4.15 m |
| Main Level | Primary Bedroom | 5.22 m | 4.1 m | 5.22 m x 4.1 m |
| Main Level | Bathroom | 2.17 m | 3.02 m | 2.17 m x 3.02 m |
| Main Level | Bedroom | 3.38 m | 3.02 m | 3.38 m x 3.02 m |
| Main Level | Bedroom | 4.06 m | 3.02 m | 4.06 m x 3.02 m |
https://www.realtor.ca/real-estate/27634968/156-mill-street-w-halton-hills-acton-acton
Interested?
Contact us for more information
Sarah Brophy-Platts
Broker of Record
2 Mill Street E
Acton, Ontario L7J 1G9

























