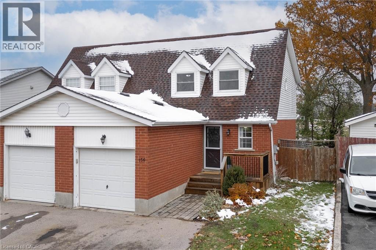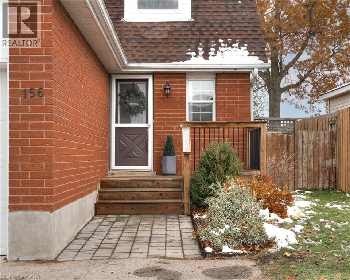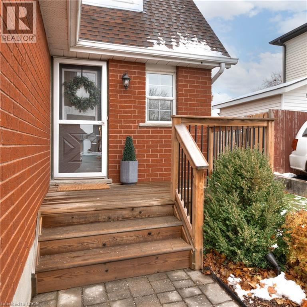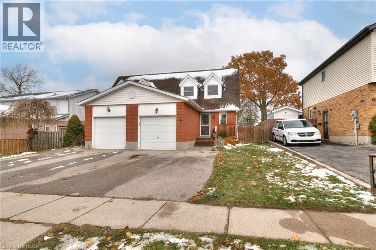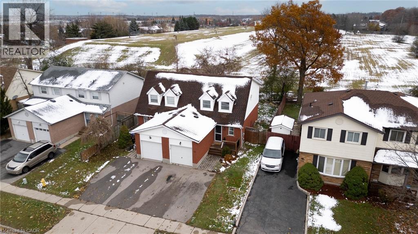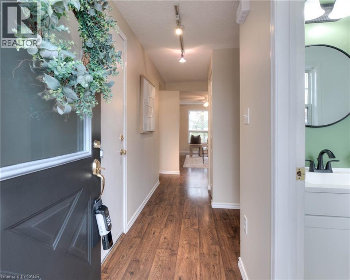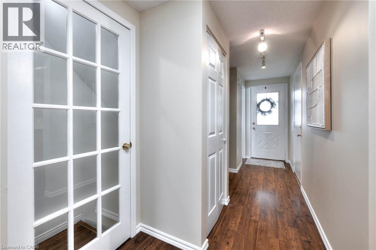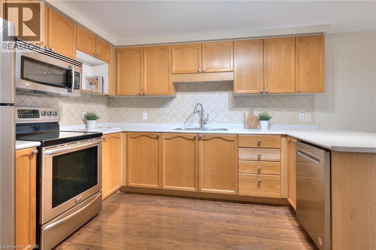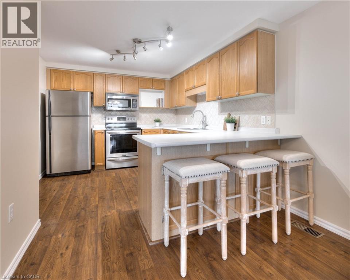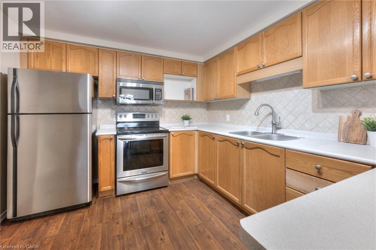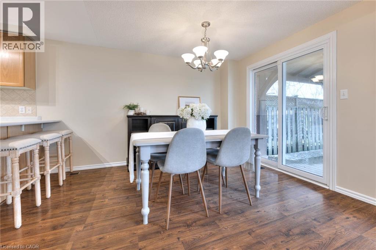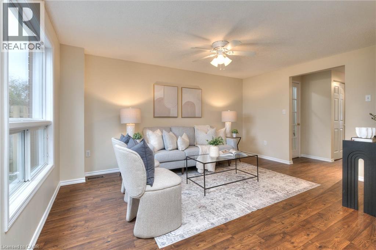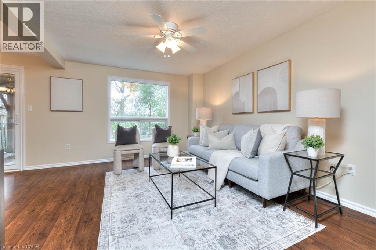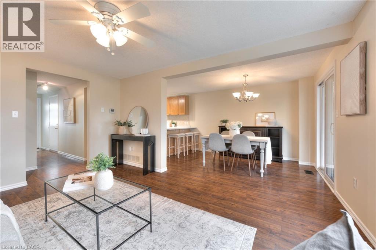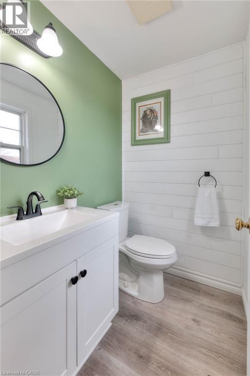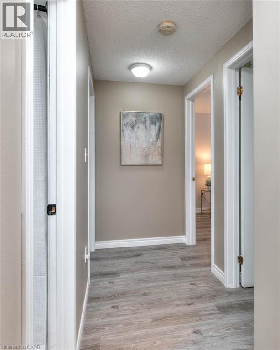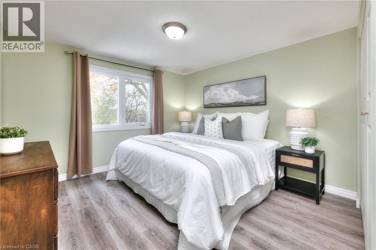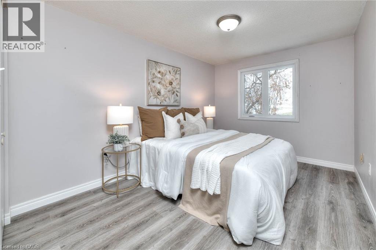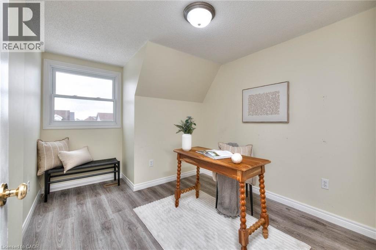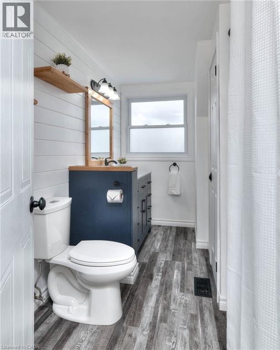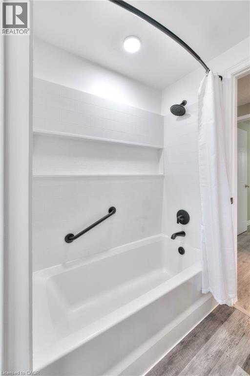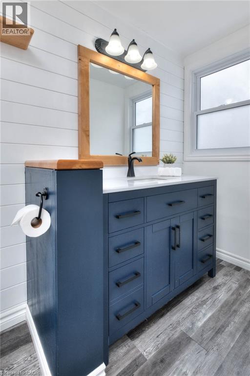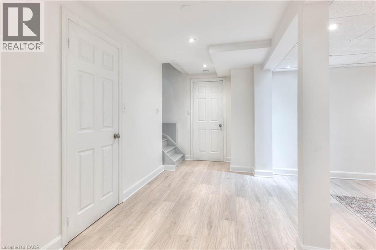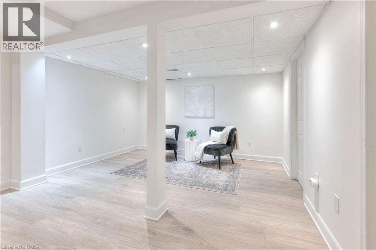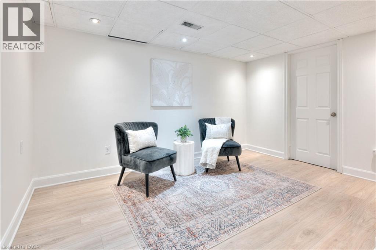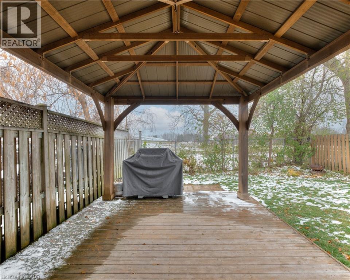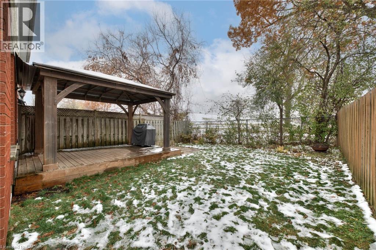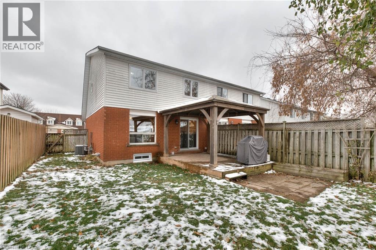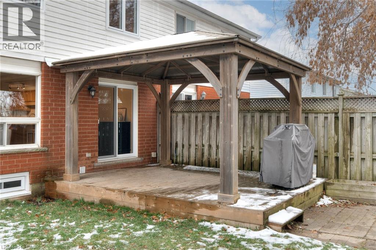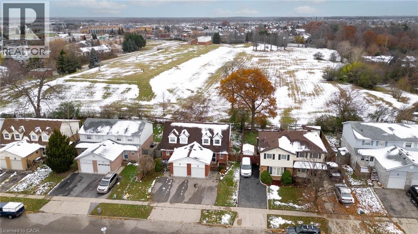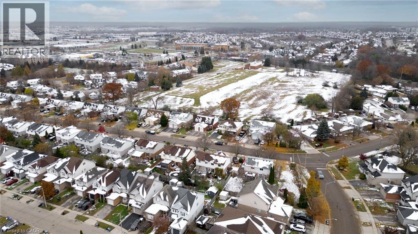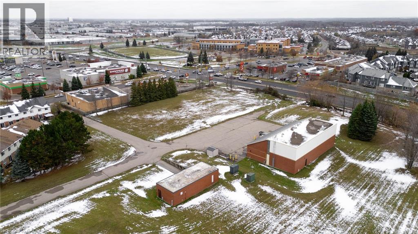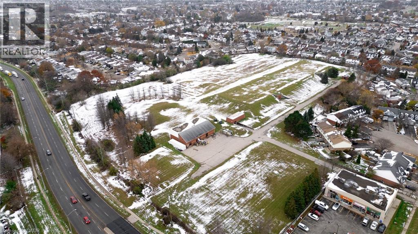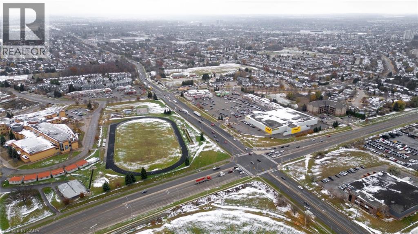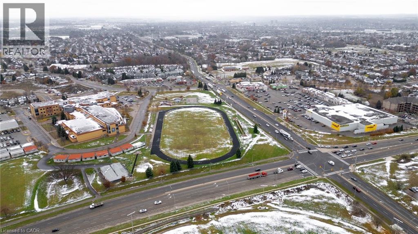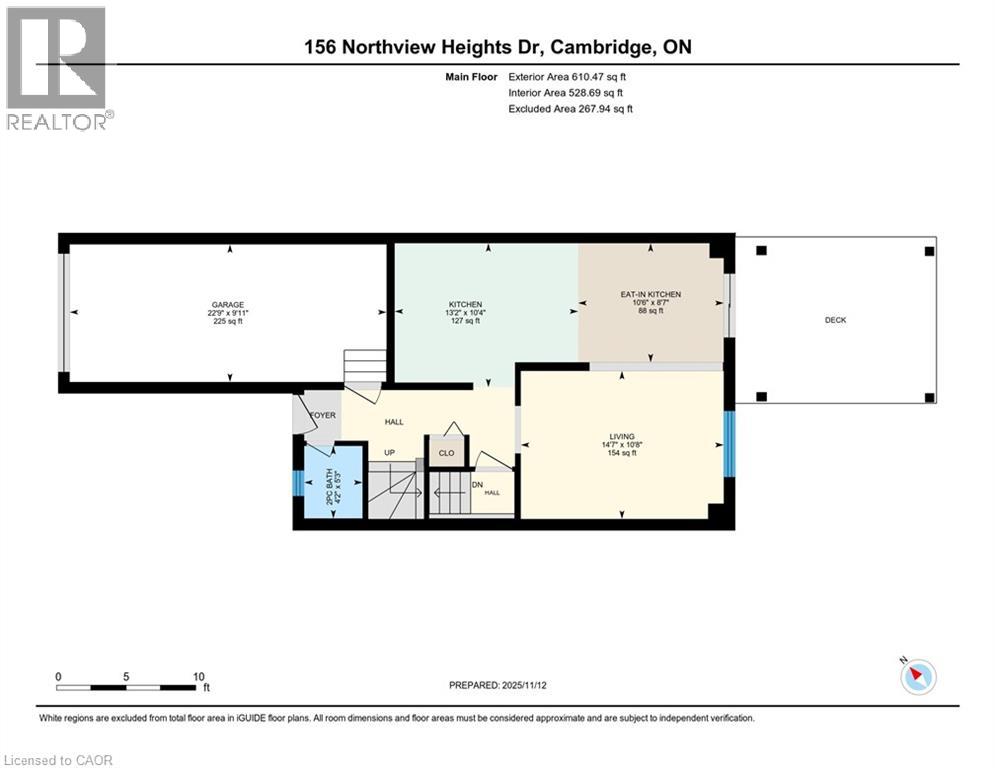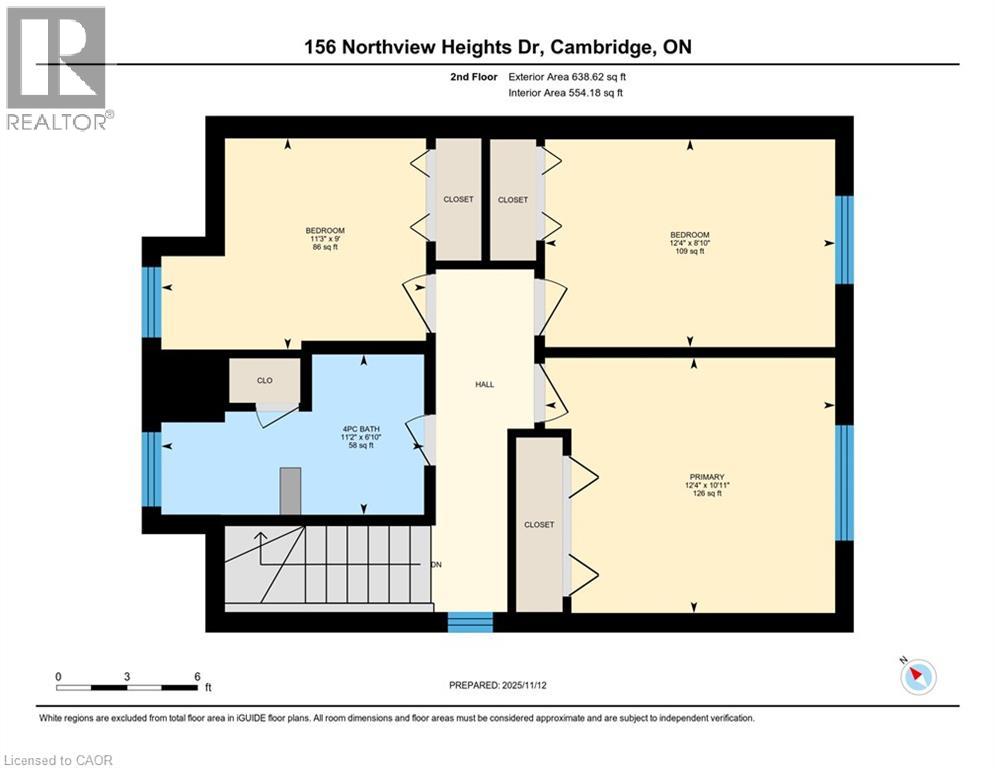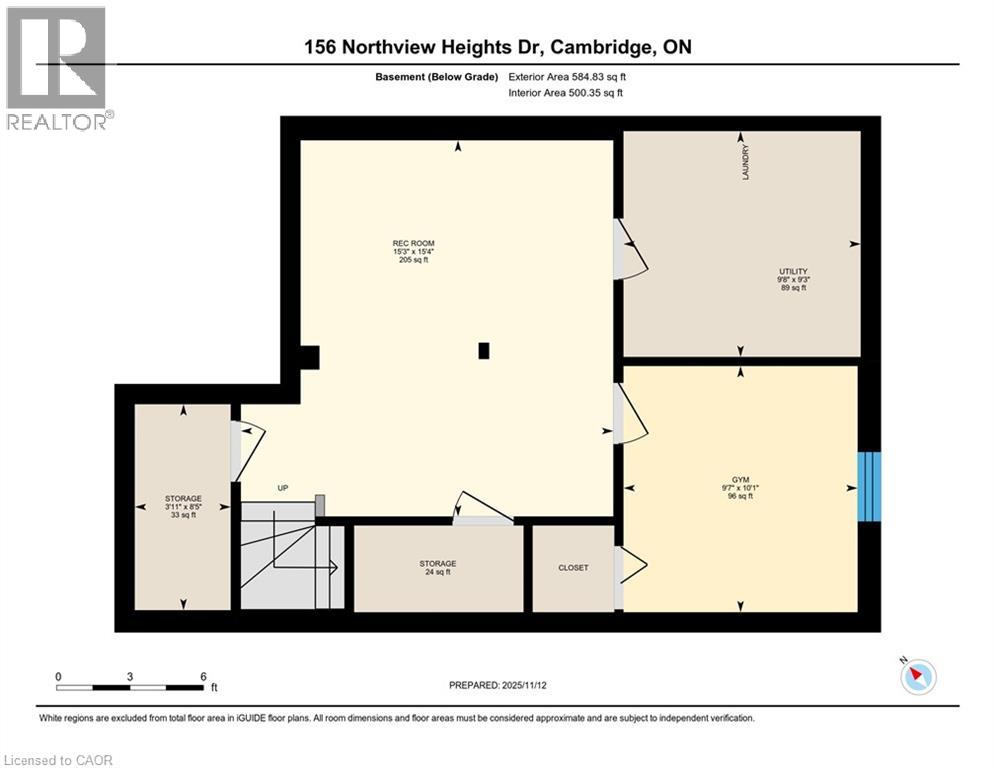156 Northview Heights Drive Cambridge, Ontario N1R 7M1
$599,900
Welcome to 156 Northview Heights Drive — a spacious and bright semi-detached home offering privacy and tranquility with no rear neighbours! The main living area has been recently refreshed with new paint and features an open-concept layout with large windows that fill the space with natural light. The updated main floor powder room (2022) adds convenience and modern style. Upstairs, you’ll find three well-sized bedrooms and an updated main bathroom (2021). The lower-level recreation room boasts newly installed flooring (2025) — perfect for a home office, playroom, or entertainment space. Additional updates include replaced windows in the three bedrooms, upstairs bathroom, and workout room (July 2020). Located in an amazing neighbourhood, this home offers easy access to all amenities, including public transit, schools, grocery stores, and more. Plus, Highway 401 is just 10 minutes away, making it ideal for commuters. Book your showing today! (id:50886)
Open House
This property has open houses!
1:00 pm
Ends at:3:00 pm
Property Details
| MLS® Number | 40787667 |
| Property Type | Single Family |
| Amenities Near By | Hospital, Park, Place Of Worship, Playground, Public Transit, Schools, Shopping |
| Community Features | School Bus |
| Equipment Type | Water Heater |
| Features | Paved Driveway |
| Parking Space Total | 3 |
| Rental Equipment Type | Water Heater |
Building
| Bathroom Total | 2 |
| Bedrooms Above Ground | 3 |
| Bedrooms Total | 3 |
| Appliances | Dishwasher, Dryer, Refrigerator, Stove, Water Softener, Washer, Microwave Built-in, Garage Door Opener |
| Architectural Style | 2 Level |
| Basement Development | Finished |
| Basement Type | Full (finished) |
| Constructed Date | 1994 |
| Construction Style Attachment | Semi-detached |
| Cooling Type | Central Air Conditioning |
| Exterior Finish | Brick, Concrete, Vinyl Siding, Shingles |
| Half Bath Total | 1 |
| Heating Fuel | Natural Gas |
| Heating Type | Forced Air |
| Stories Total | 2 |
| Size Interior | 1,833 Ft2 |
| Type | House |
| Utility Water | Municipal Water |
Parking
| Attached Garage |
Land
| Access Type | Highway Access |
| Acreage | No |
| Land Amenities | Hospital, Park, Place Of Worship, Playground, Public Transit, Schools, Shopping |
| Landscape Features | Landscaped |
| Sewer | Municipal Sewage System |
| Size Depth | 100 Ft |
| Size Frontage | 30 Ft |
| Size Irregular | 0.07 |
| Size Total | 0.07 Ac|under 1/2 Acre |
| Size Total Text | 0.07 Ac|under 1/2 Acre |
| Zoning Description | Rs1 |
Rooms
| Level | Type | Length | Width | Dimensions |
|---|---|---|---|---|
| Second Level | Bedroom | 11'3'' x 9'0'' | ||
| Second Level | Bedroom | 12'4'' x 8'10'' | ||
| Second Level | Primary Bedroom | 12'4'' x 10'11'' | ||
| Second Level | 4pc Bathroom | 11'2'' x 6'10'' | ||
| Lower Level | Gym | 9'7'' x 10'1'' | ||
| Lower Level | Recreation Room | 15'3'' x 15'4'' | ||
| Lower Level | Utility Room | 9'8'' x 9'3'' | ||
| Main Level | Eat In Kitchen | 10'6'' x 8'7'' | ||
| Main Level | Family Room | 14'7'' x 10'8'' | ||
| Main Level | Kitchen | 13'2'' x 10'4'' | ||
| Main Level | 2pc Bathroom | 4'2'' x 5'3'' |
Utilities
| Cable | Available |
| Electricity | Available |
| Natural Gas | Available |
https://www.realtor.ca/real-estate/29098155/156-northview-heights-drive-cambridge
Contact Us
Contact us for more information
Anne Costabile
Salesperson
5-25 Bruce St.
Kitchener, Ontario N2B 1Y4
(519) 747-0231
www.peakrealtyltd.com/

