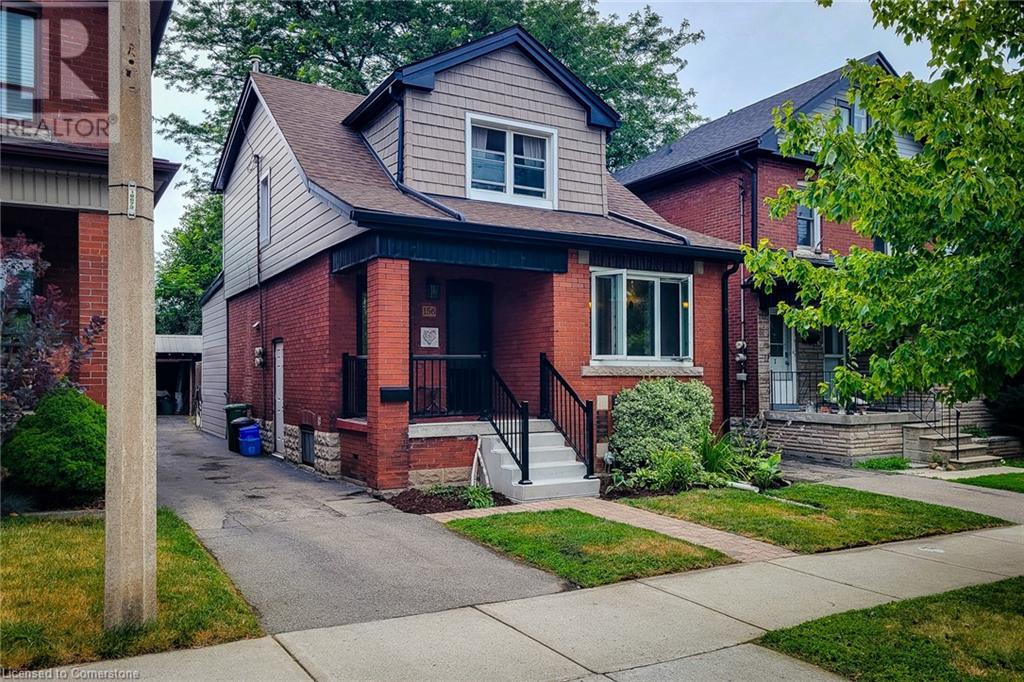156 Park Row S Hamilton, Ontario L8K 2J8
$729,000
Welcome to this sharp duplex South of Main. Main floor has 2 bedrooms plus 2 ensuite baths (4pc). Very funky living room with 2 glass block windows framing the electric fireplace. Main unit is currently vacant. The upper unit is a tenanted cute 1 bedroom with a 4pc bath and eat in kitchen & he would love to stay. Recently the current owner has replaced vinyl siding, soffit & fascia (2022) and replaced both front doors (2023). She had the basement water proofed with omni basement systems, and in 2024 had a new gas boiler installed. Tremendous value here folks! (id:50886)
Property Details
| MLS® Number | 40756776 |
| Property Type | Single Family |
| Amenities Near By | Golf Nearby, Place Of Worship, Public Transit |
| Communication Type | High Speed Internet |
| Equipment Type | Water Heater |
| Parking Space Total | 5 |
| Rental Equipment Type | Water Heater |
Building
| Bathroom Total | 3 |
| Bedrooms Above Ground | 3 |
| Bedrooms Total | 3 |
| Appliances | Dryer, Refrigerator, Stove, Washer |
| Architectural Style | 2 Level |
| Basement Development | Unfinished |
| Basement Type | Full (unfinished) |
| Construction Style Attachment | Detached |
| Cooling Type | None |
| Exterior Finish | Brick, Vinyl Siding |
| Fireplace Fuel | Electric |
| Fireplace Present | Yes |
| Fireplace Total | 2 |
| Fireplace Type | Other - See Remarks |
| Fixture | Ceiling Fans |
| Foundation Type | Poured Concrete |
| Heating Type | Baseboard Heaters, Hot Water Radiator Heat |
| Stories Total | 2 |
| Size Interior | 1,416 Ft2 |
| Type | House |
| Utility Water | Municipal Water |
Parking
| Detached Garage |
Land
| Access Type | Road Access |
| Acreage | No |
| Land Amenities | Golf Nearby, Place Of Worship, Public Transit |
| Sewer | Municipal Sewage System |
| Size Depth | 100 Ft |
| Size Frontage | 30 Ft |
| Size Total Text | Under 1/2 Acre |
| Zoning Description | R/a |
Rooms
| Level | Type | Length | Width | Dimensions |
|---|---|---|---|---|
| Third Level | 4pc Bathroom | Measurements not available | ||
| Third Level | Living Room | 11'10'' x 9'6'' | ||
| Third Level | Eat In Kitchen | 10'2'' x 9'7'' | ||
| Third Level | Bedroom | 13'5'' x 9'2'' | ||
| Basement | Storage | Measurements not available | ||
| Main Level | 4pc Bathroom | Measurements not available | ||
| Main Level | 4pc Bathroom | Measurements not available | ||
| Main Level | Foyer | 13'3'' x 4'10'' | ||
| Main Level | Bedroom | 13'4'' x 10'0'' | ||
| Main Level | Primary Bedroom | 14'7'' x 11'5'' | ||
| Main Level | Kitchen | 12'3'' x 9'5'' | ||
| Main Level | Living Room/dining Room | 17'5'' x 10'0'' |
Utilities
| Electricity | Available |
| Telephone | Available |
https://www.realtor.ca/real-estate/28681300/156-park-row-s-hamilton
Contact Us
Contact us for more information
Robert Hommersen
Salesperson
(905) 648-7393
www.bobhommersen.com/
1122 Wilson Street West
Ancaster, Ontario L9G 3K9
(905) 648-4451
(905) 648-7393
www.royallepagestate.ca/























































































