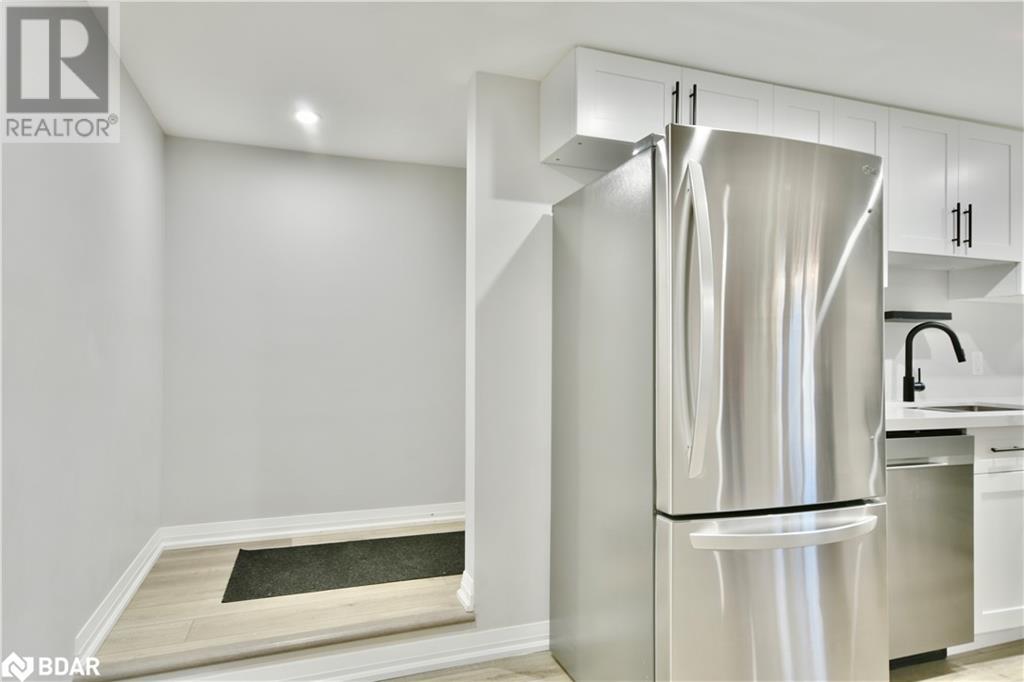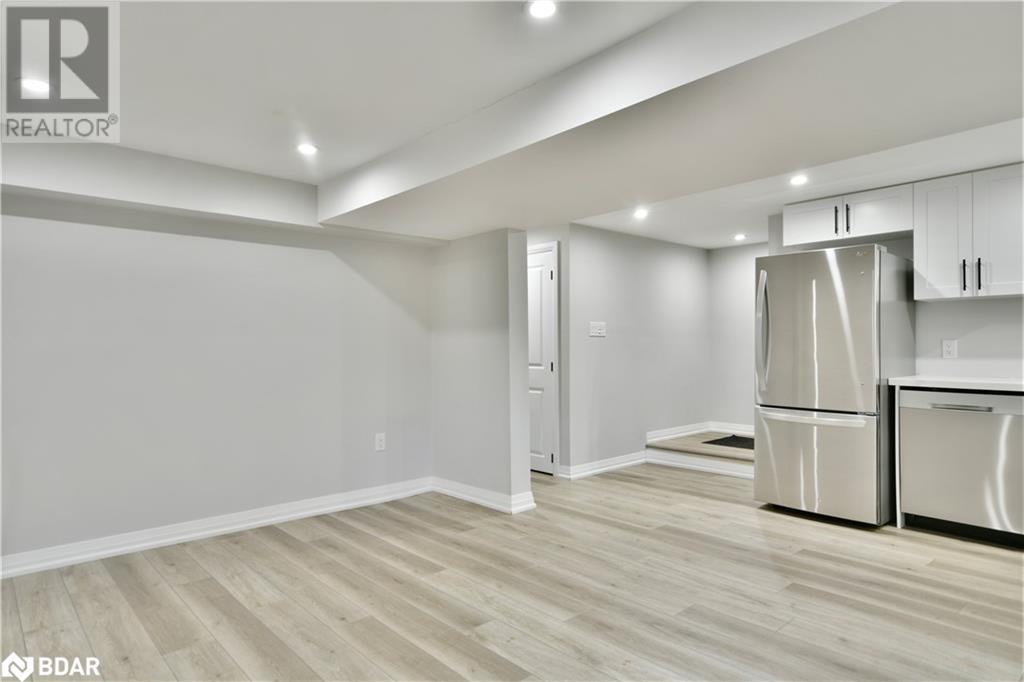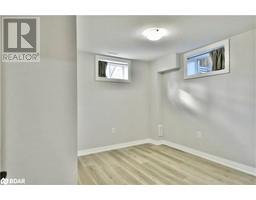156 Puget Street Barrie, Ontario L4M 4N5
$1,895 Monthly
This stunning newly renovated, legal 2-bedroom lower unit is located in the highly sought-after East End, just a short walk from the lake and all essential amenities makes it perfect a professional couple or small family. With oversized windows, the open-concept kitchen and living area are filled with natural light, creating a warm and inviting space to call home. The high-end kitchen features stainless steel appliances, including a fridge, stove, microwave, and dishwasher, perfect for those who love to cook. The unit also offers a sleek three-piece bathroom and the convenience of full-size in-suite laundry. Both bedrooms are generously sized with ample closet space. Step outside your private entrance to enjoy the large shared yard, perfect for relaxing or outdoor activities. Additional perks include: 2 dedicated parking spaces Quick access to Highway 400, hospitals, and schools Minutes from the waterfront. Utilities: Tenant pays electricity (separate meter), 30% water, 30% gas. No smoking. A rental application, full credit report from either Transunion or Equifax, first and last months rent, employment letter, photo ID and references are required. Some photos have been virtual staged. (id:50886)
Property Details
| MLS® Number | 40674739 |
| Property Type | Single Family |
| AmenitiesNearBy | Beach, Park, Place Of Worship, Playground, Public Transit, Schools, Shopping |
| CommunityFeatures | Quiet Area |
| ParkingSpaceTotal | 2 |
Building
| BathroomTotal | 1 |
| BedroomsBelowGround | 2 |
| BedroomsTotal | 2 |
| Appliances | Dishwasher, Dryer, Refrigerator, Stove, Water Softener, Washer, Microwave Built-in |
| ArchitecturalStyle | Bungalow |
| BasementDevelopment | Finished |
| BasementType | Full (finished) |
| ConstructionStyleAttachment | Detached |
| CoolingType | None |
| ExteriorFinish | Brick |
| HeatingFuel | Natural Gas |
| StoriesTotal | 1 |
| SizeInterior | 1807.69 Sqft |
| Type | House |
| UtilityWater | Municipal Water |
Parking
| Detached Garage |
Land
| Acreage | No |
| LandAmenities | Beach, Park, Place Of Worship, Playground, Public Transit, Schools, Shopping |
| Sewer | Municipal Sewage System |
| SizeDepth | 130 Ft |
| SizeFrontage | 60 Ft |
| SizeTotalText | Unknown |
| ZoningDescription | R2 |
Rooms
| Level | Type | Length | Width | Dimensions |
|---|---|---|---|---|
| Basement | Utility Room | 10'8'' x 6'5'' | ||
| Basement | 3pc Bathroom | 11'7'' x 7'0'' | ||
| Basement | Bedroom | 10'3'' x 10'3'' | ||
| Basement | Primary Bedroom | 10'5'' x 10'3'' | ||
| Basement | Living Room | 17'3'' x 10'7'' | ||
| Basement | Kitchen | 15'9'' x 7'0'' |
https://www.realtor.ca/real-estate/27630244/156-puget-street-barrie
Interested?
Contact us for more information
Christa Ball
Salesperson
355 Bayfield Street, Suite B
Barrie, Ontario L4M 3C3























































