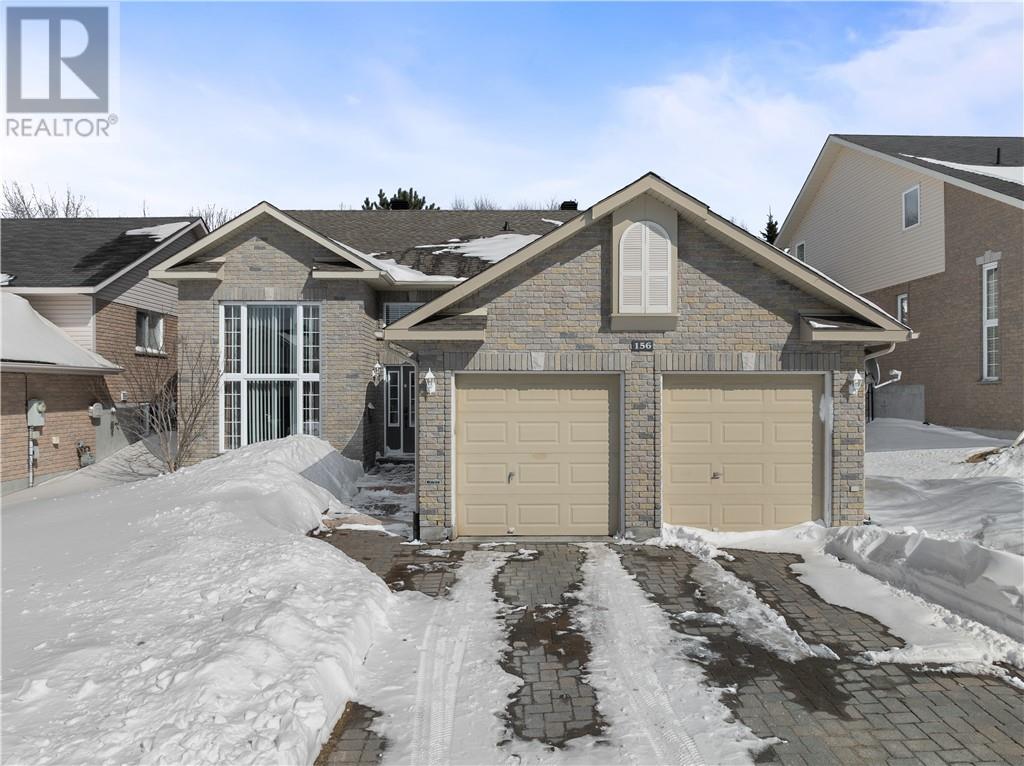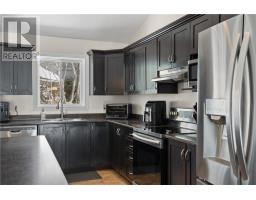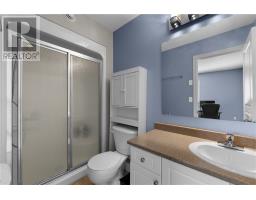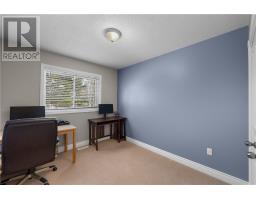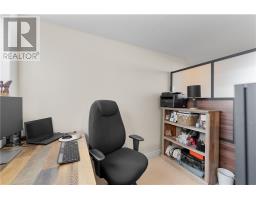156 Tuscany Trail Sudbury, Ontario P3E 6M1
$629,999
Introducing a beautifully maintained 4-bedroom, 3-bath Laurel bungalow in Sudbury’s coveted south end! This all-brick residence welcomes you with bright, open-concept living areas and a spacious double-attached (two-car) garage complemented by an interlocking stone driveway. Inside, you’ll discover a versatile den that’s perfect as a home office or workout room, alongside a thoughtfully designed floor plan featuring an ensuite bathroom, ample closets and storage, and a sunlit finished basement with a cozy gas fireplace—ideal for family movie nights or playtime. The private, fenced backyard provides a secure oasis for kids and pets, while central air ensures year-round comfort. This home boasts brand-new shingles in 2021 and well-maintained major systems—including windows, furnace, air exchanger, and AC—so you can move in with confidence. Ideally located near top-rated schools, shopping, dining, and entertainment, this property is tailor-made for families seeking style, convenience, and reliability. Don’t wait—book your private tour today! (id:50886)
Property Details
| MLS® Number | 2121594 |
| Property Type | Single Family |
| Equipment Type | Water Heater |
| Rental Equipment Type | Water Heater |
Building
| Bathroom Total | 3 |
| Bedrooms Total | 4 |
| Architectural Style | Bungalow |
| Basement Type | Full |
| Cooling Type | Air Exchanger, Central Air Conditioning |
| Fireplace Fuel | Gas |
| Fireplace Present | Yes |
| Fireplace Total | 1 |
| Fireplace Type | Conventional |
| Heating Type | Forced Air |
| Stories Total | 1 |
| Type | House |
| Utility Water | Municipal Water |
Parking
| Attached Garage |
Land
| Acreage | No |
| Sewer | Municipal Sewage System |
| Size Total Text | Under 1/2 Acre |
| Zoning Description | R1-5 |
Rooms
| Level | Type | Length | Width | Dimensions |
|---|---|---|---|---|
| Lower Level | Den | 12.3 x 12 | ||
| Lower Level | Bedroom | 15 x 14 | ||
| Lower Level | Family Room | 36.10 x 15.6 | ||
| Main Level | 3pc Ensuite Bath | Measurements not available | ||
| Main Level | Bedroom | 12.3 x 9.1 | ||
| Main Level | Primary Bedroom | 14 x 10.7 | ||
| Main Level | Dining Room | 17.4 x 9.1 | ||
| Main Level | Kitchen | 14.8 | ||
| Main Level | Living Room | 12.8 x 11.5 |
https://www.realtor.ca/real-estate/28148042/156-tuscany-trail-sudbury
Contact Us
Contact us for more information
Parikshit Patel
Broker
225 Tuscany Trail
Sudbury, Ontario P3E 0E8
(519) 804-9934

