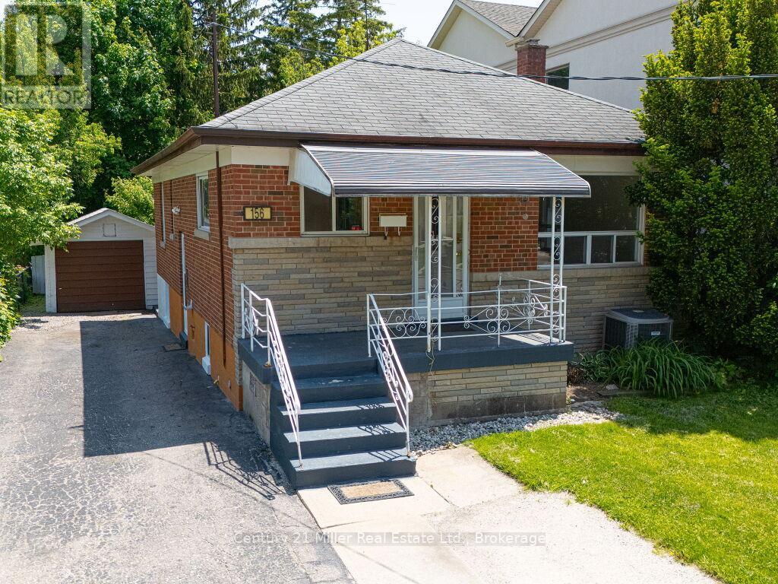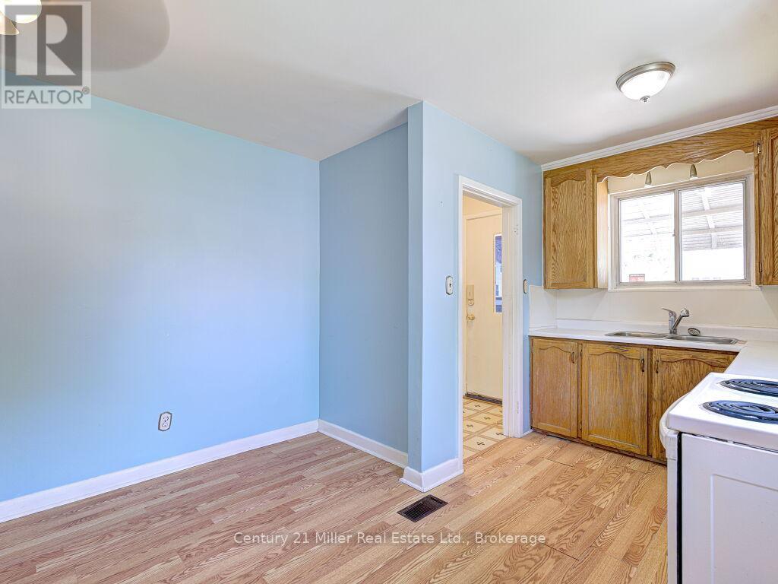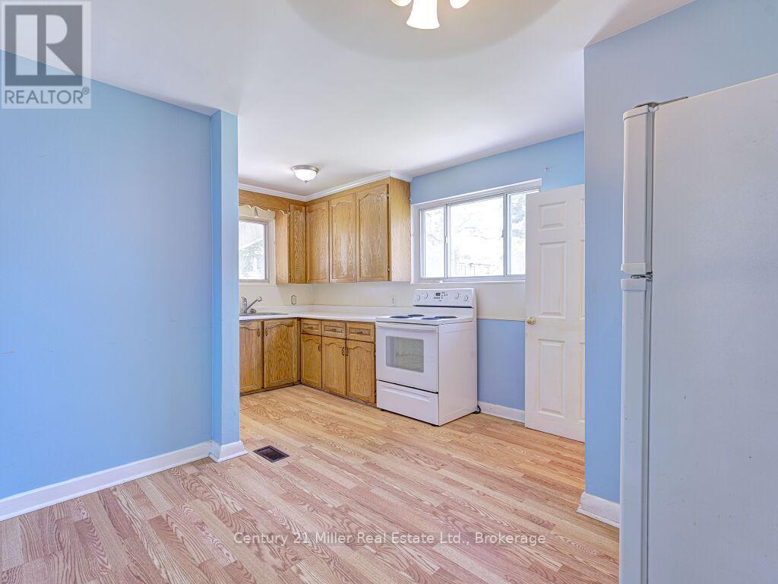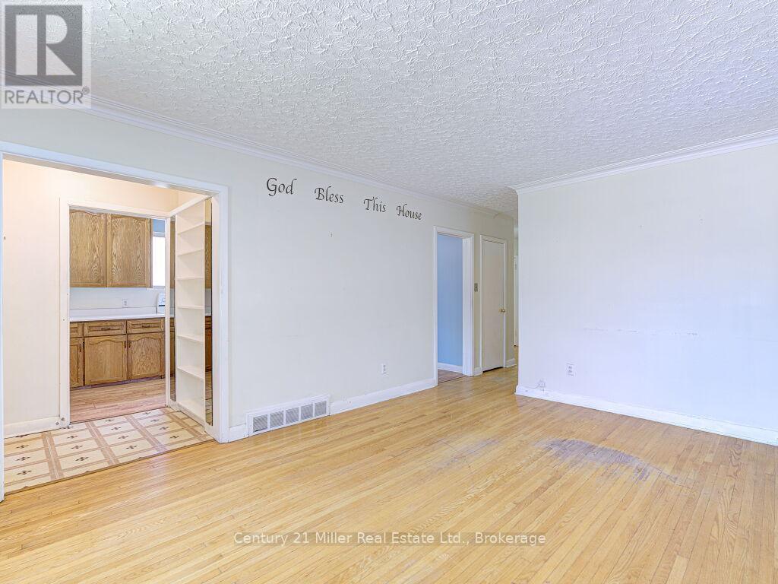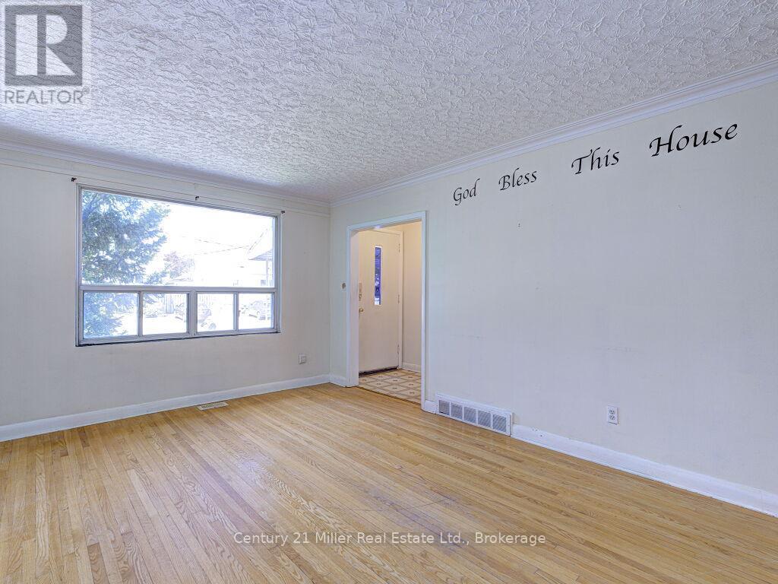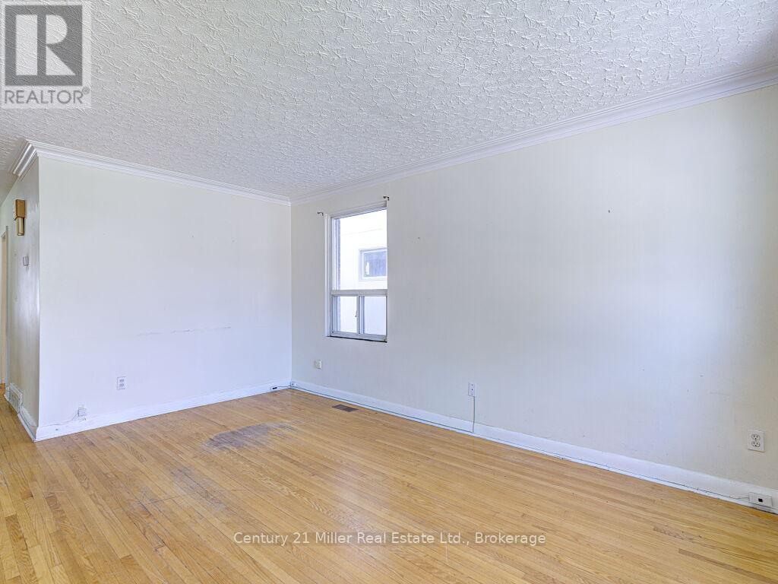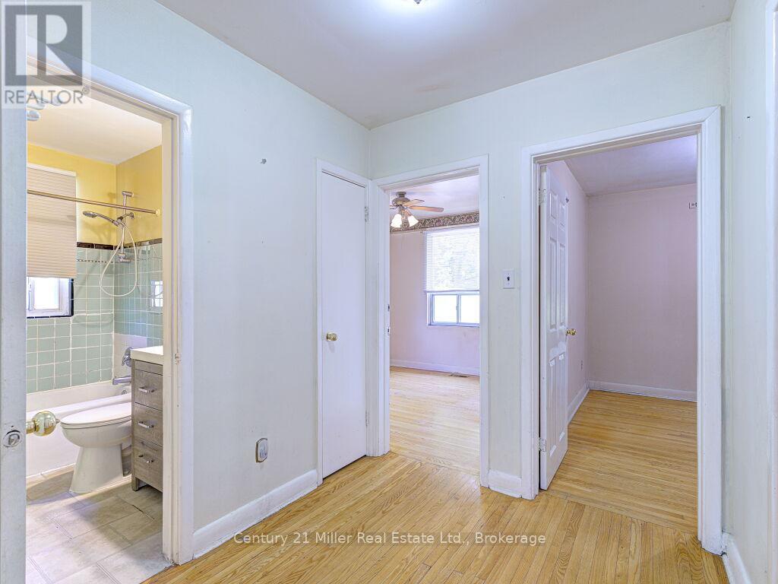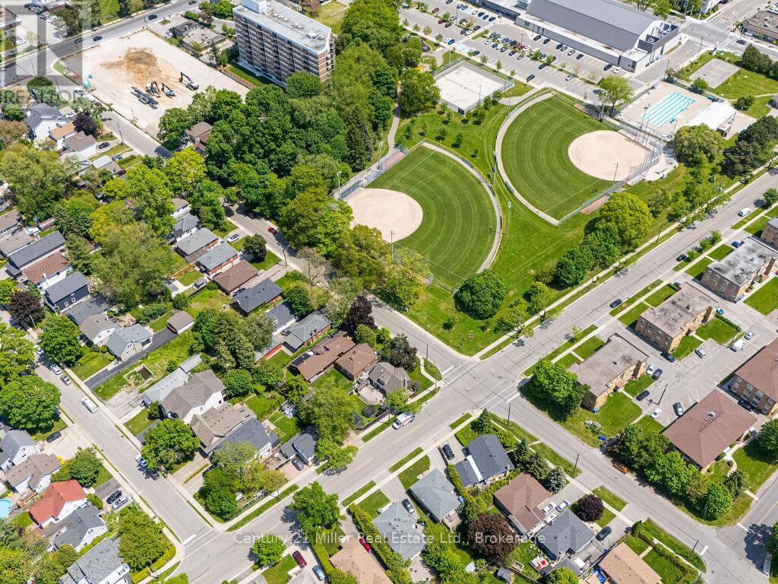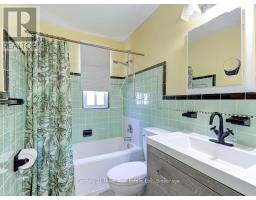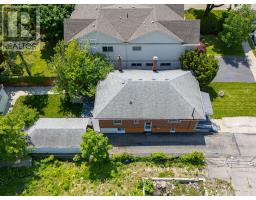156 Westside Drive Oakville, Ontario L6K 1P3
$999,900
Build Your Dream Home On A Quiet Street In The Transitioning and Desirable Kerr Village That Features Other Multi-Million Dollar Custom Built Homes. Be Close To Parks, Schools, Shopping, Restaurants, Waterfront Trails & Easy Commuter Access To Qew, 403, Bronte Go & Oakville Go. A Great Opportunity For Renovators, Investors, Or Anyone Looking To Create Their Dream Home. (id:50886)
Property Details
| MLS® Number | W12193255 |
| Property Type | Single Family |
| Community Name | 1002 - CO Central |
| Amenities Near By | Park, Place Of Worship, Public Transit, Schools |
| Community Features | Community Centre |
| Equipment Type | Water Heater |
| Parking Space Total | 4 |
| Rental Equipment Type | Water Heater |
| Structure | Porch, Shed |
Building
| Bathroom Total | 2 |
| Bedrooms Above Ground | 3 |
| Bedrooms Below Ground | 2 |
| Bedrooms Total | 5 |
| Age | 51 To 99 Years |
| Appliances | Water Heater, All, Dryer, Two Stoves, Washer, Two Refrigerators |
| Architectural Style | Bungalow |
| Basement Development | Finished |
| Basement Type | Full (finished) |
| Construction Style Attachment | Detached |
| Cooling Type | Central Air Conditioning |
| Exterior Finish | Brick |
| Foundation Type | Block |
| Heating Fuel | Natural Gas |
| Heating Type | Forced Air |
| Stories Total | 1 |
| Size Interior | 700 - 1,100 Ft2 |
| Type | House |
| Utility Water | Municipal Water |
Parking
| Detached Garage | |
| Garage |
Land
| Acreage | No |
| Fence Type | Fully Fenced, Fenced Yard |
| Land Amenities | Park, Place Of Worship, Public Transit, Schools |
| Sewer | Sanitary Sewer |
| Size Depth | 120 Ft |
| Size Frontage | 40 Ft |
| Size Irregular | 40 X 120 Ft ; 40.07 Ft X122.38 Ft X40.07 Ft X122.25 Ft |
| Size Total Text | 40 X 120 Ft ; 40.07 Ft X122.38 Ft X40.07 Ft X122.25 Ft |
| Zoning Description | Rl5-0 |
Rooms
| Level | Type | Length | Width | Dimensions |
|---|---|---|---|---|
| Basement | Bedroom | 3.29 m | 3.44 m | 3.29 m x 3.44 m |
| Basement | Bathroom | 2.06 m | 1.54 m | 2.06 m x 1.54 m |
| Basement | Laundry Room | 3.36 m | 3.29 m | 3.36 m x 3.29 m |
| Basement | Kitchen | 3.36 m | 1.97 m | 3.36 m x 1.97 m |
| Basement | Recreational, Games Room | 3.36 m | 3.29 m | 3.36 m x 3.29 m |
| Basement | Bedroom | 3.34 m | 2.87 m | 3.34 m x 2.87 m |
| Main Level | Kitchen | 2.02 m | 2.75 m | 2.02 m x 2.75 m |
| Main Level | Dining Room | 2.33 m | 3.26 m | 2.33 m x 3.26 m |
| Main Level | Living Room | 3.38 m | 4.75 m | 3.38 m x 4.75 m |
| Main Level | Primary Bedroom | 3.4 m | 3.07 m | 3.4 m x 3.07 m |
| Main Level | Bedroom 2 | 3.39 m | 3.07 m | 3.39 m x 3.07 m |
| Main Level | Bedroom 3 | 2.32 m | 3.07 m | 2.32 m x 3.07 m |
| Main Level | Bathroom | 2.3 m | 1.46 m | 2.3 m x 1.46 m |
https://www.realtor.ca/real-estate/28409857/156-westside-drive-oakville-co-central-1002-co-central
Contact Us
Contact us for more information
Kari-Anne Forsythe
Salesperson
209 Speers Rd - Unit 10
Oakville, Ontario L6K 0H5
(905) 845-9180
(905) 845-7674
www.century21miller.com/
Magda Acevedo
Salesperson
kandmhomes.c21.ca/
www.facebook.com/kandmhometeam
209 Speers Rd - Unit 9
Oakville, Ontario L6K 0H5
(905) 845-9180
(905) 845-7674
www.century21miller.com/

