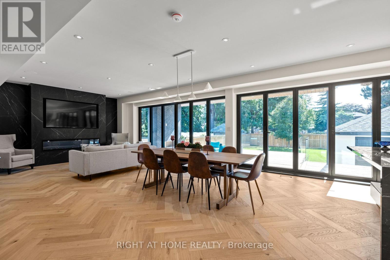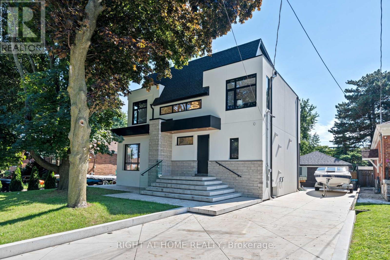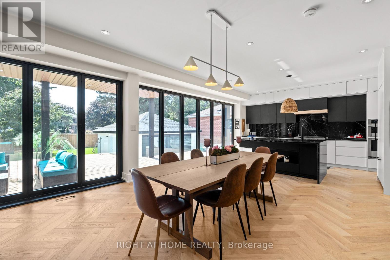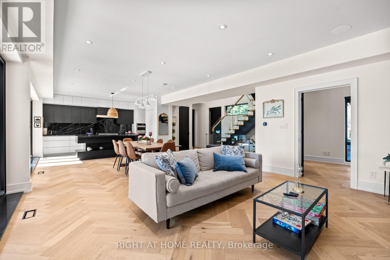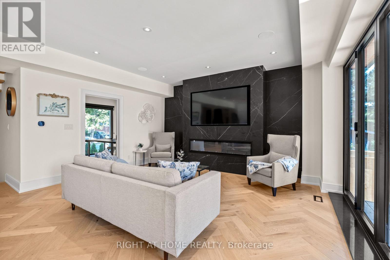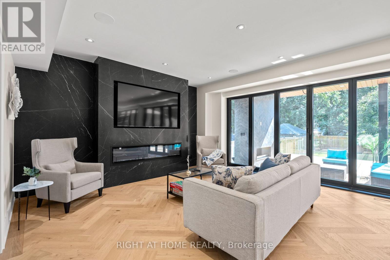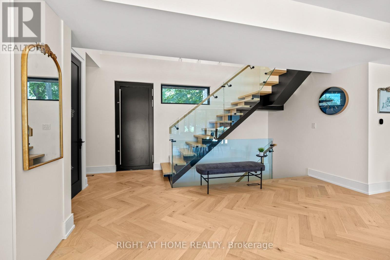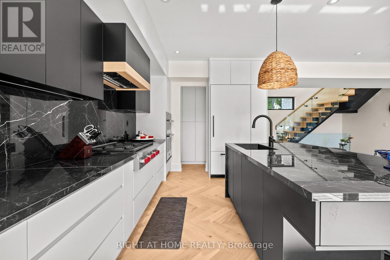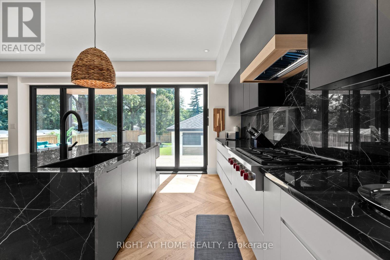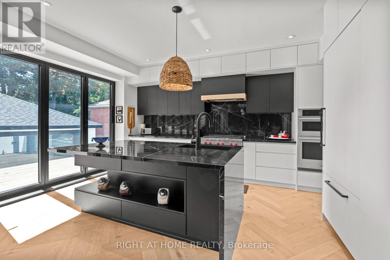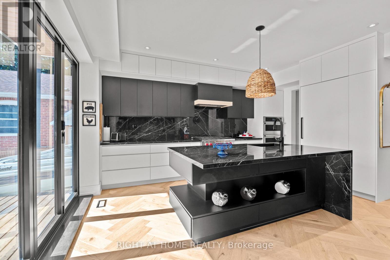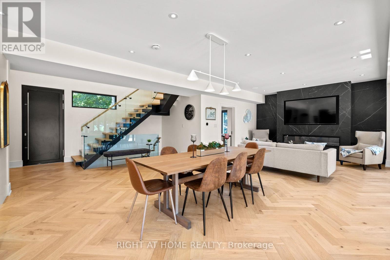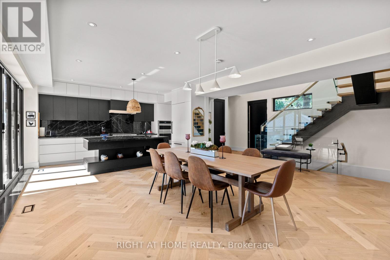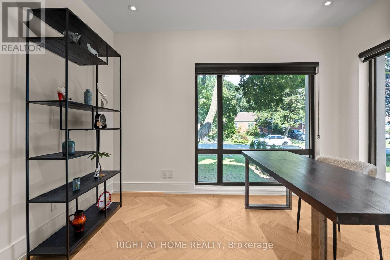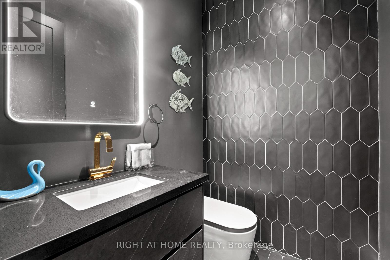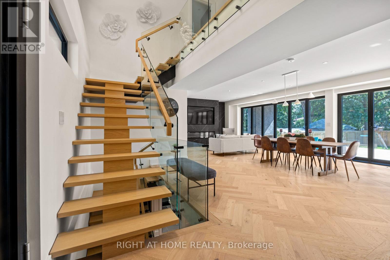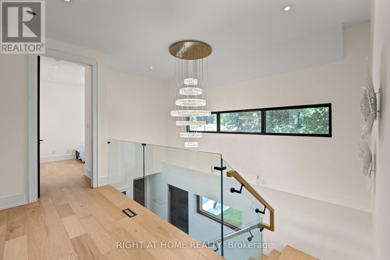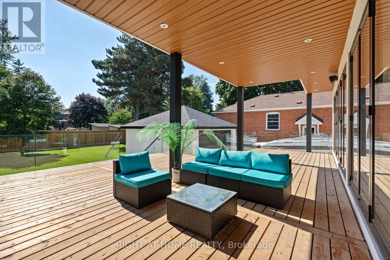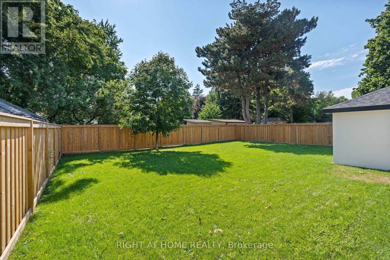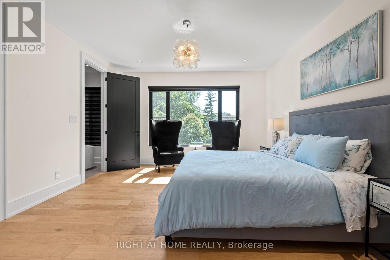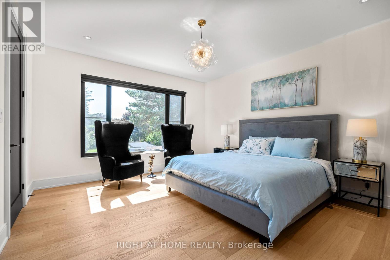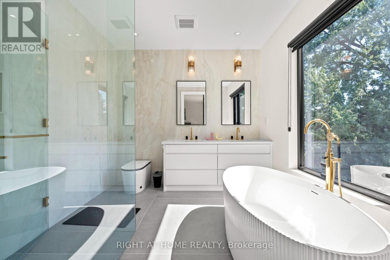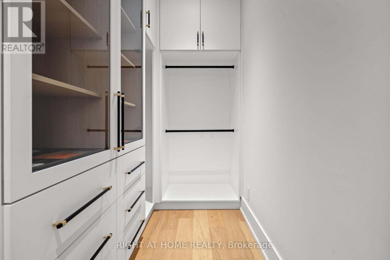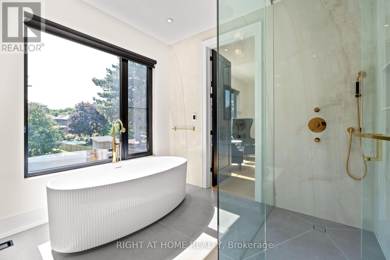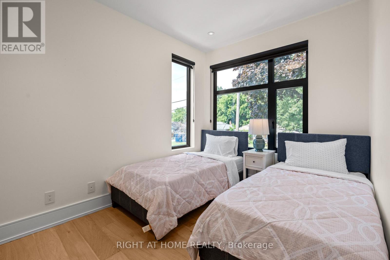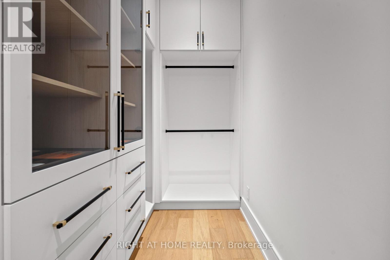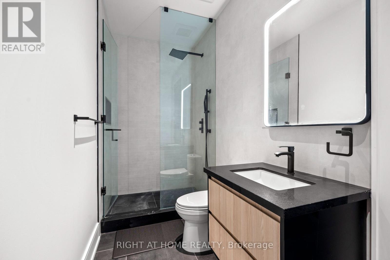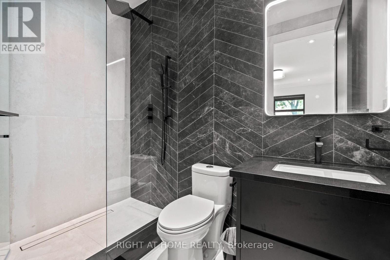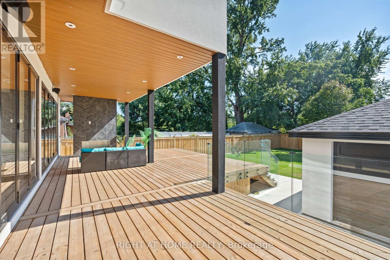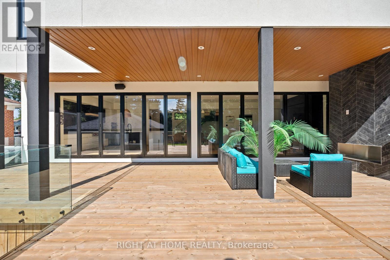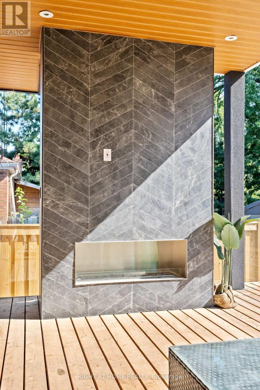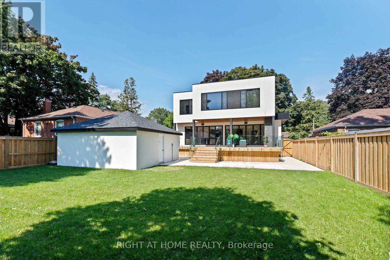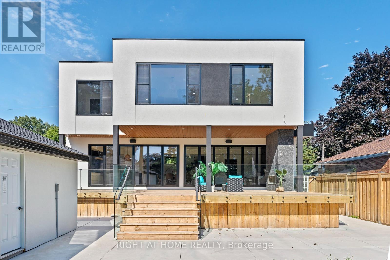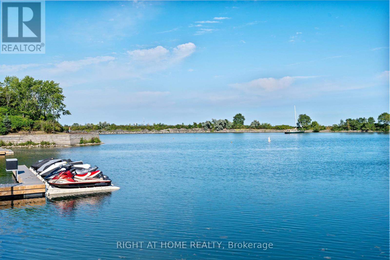1560 Asgard Drive Mississauga, Ontario L5E 2B9
$2,249,000
Imagine welcoming guests for a lavish dining party in this sleek, San Franisco-inspired custom home on a sun-washed, west-facing lot ready for your dream pool! Enveloped in sumptuous black-and-white quartz and porcelain accents, softened by soft ivory tones and light sun-kissed oak herringbone floors exuding timeless grace. Built for breathtaking events, the vast open-concept kitchen hides a walk-in pantry, houses top appliances, and links via a seamless breakfast bar to sprawling dining and living zones. Picture the big open space buzzing with chatter as those magic windows-full-height accordion doors-glide open to a huge porch, merging inside warmth with outdoor magic for unforgettable nights. As shadows lengthen, fire up one of the two gas fireplaces (cosy indoors or al fresco), pour your favourite vintage, queue a classic film, and melt into luxury. This is your haven. Rise upstairs to private bliss: four roomy bedrooms, all with ensuite baths. The primary suite captivates with a window-hugging tub and custom closet, plus handy laundry for smooth days. Downstairs, the finished basement shines with a cool wet bar and versatile area-think gym, playroom, or cinema. A dedicated guest bedroom with bath suits visitors, in-laws, or staff perfectly. Tucked 2 minutes away from the sparkling lake and promenade, elite golf spots, chic shops, marinas and malls, Port Credit Yacht Club, and two GO trains. Urban thrill's close, yet peace reigns-just 16 mins to Toronto or Square One. Envision that inground pool; in this entertainer's dream, why leave? This pristine, never-lived-in custom jewel blends worlds flawlessly-ultimate indulgence. (id:50886)
Property Details
| MLS® Number | W12506914 |
| Property Type | Single Family |
| Community Name | Lakeview |
| Amenities Near By | Place Of Worship, Marina, Park |
| Community Features | School Bus |
| Features | Carpet Free, In-law Suite |
| Parking Space Total | 8 |
| Structure | Deck, Porch, Patio(s) |
Building
| Bathroom Total | 5 |
| Bedrooms Above Ground | 4 |
| Bedrooms Below Ground | 1 |
| Bedrooms Total | 5 |
| Age | 0 To 5 Years |
| Amenities | Canopy, Fireplace(s) |
| Appliances | Garage Door Opener Remote(s), Oven - Built-in, Range, Dishwasher, Dryer, Microwave, Oven, Washer, Wine Fridge, Refrigerator |
| Basement Development | Finished |
| Basement Type | N/a (finished) |
| Construction Style Attachment | Detached |
| Cooling Type | Central Air Conditioning |
| Exterior Finish | Stone, Stucco |
| Fireplace Present | Yes |
| Fireplace Total | 2 |
| Flooring Type | Hardwood |
| Foundation Type | Block |
| Half Bath Total | 1 |
| Heating Fuel | Natural Gas |
| Heating Type | Forced Air |
| Stories Total | 2 |
| Size Interior | 2,000 - 2,500 Ft2 |
| Type | House |
| Utility Water | Municipal Water, Lake/river Water Intake |
Parking
| Detached Garage | |
| Garage |
Land
| Acreage | No |
| Land Amenities | Place Of Worship, Marina, Park |
| Sewer | Sanitary Sewer |
| Size Depth | 132 Ft |
| Size Frontage | 57 Ft |
| Size Irregular | 57 X 132 Ft |
| Size Total Text | 57 X 132 Ft |
| Surface Water | Lake/pond |
| Zoning Description | Residential |
Rooms
| Level | Type | Length | Width | Dimensions |
|---|---|---|---|---|
| Second Level | Laundry Room | 2.03 m | 2.06 m | 2.03 m x 2.06 m |
| Second Level | Bedroom 2 | 4.54 m | 3.01 m | 4.54 m x 3.01 m |
| Second Level | Bedroom 3 | 3.7 m | 3.79 m | 3.7 m x 3.79 m |
| Second Level | Bedroom 4 | 3.72 m | 3.79 m | 3.72 m x 3.79 m |
| Lower Level | Bedroom 5 | 3.91 m | 3.6 m | 3.91 m x 3.6 m |
| Lower Level | Recreational, Games Room | 7.37 m | 84 m | 7.37 m x 84 m |
| Main Level | Living Room | 7.67 m | 8.63 m | 7.67 m x 8.63 m |
| Main Level | Dining Room | 4.13 m | 4.1 m | 4.13 m x 4.1 m |
| Main Level | Kitchen | 6.14 m | 3.21 m | 6.14 m x 3.21 m |
| Main Level | Office | 2.47 m | 3.82 m | 2.47 m x 3.82 m |
| Main Level | Primary Bedroom | 4.71 m | 4.24 m | 4.71 m x 4.24 m |
Utilities
| Cable | Available |
| Electricity | Available |
| Sewer | Available |
https://www.realtor.ca/real-estate/29064726/1560-asgard-drive-mississauga-lakeview-lakeview
Contact Us
Contact us for more information
Grace Hua
Salesperson
480 Eglinton Ave West #30, 106498
Mississauga, Ontario L5R 0G2
(905) 565-9200
(905) 565-6677
www.rightathomerealty.com/

